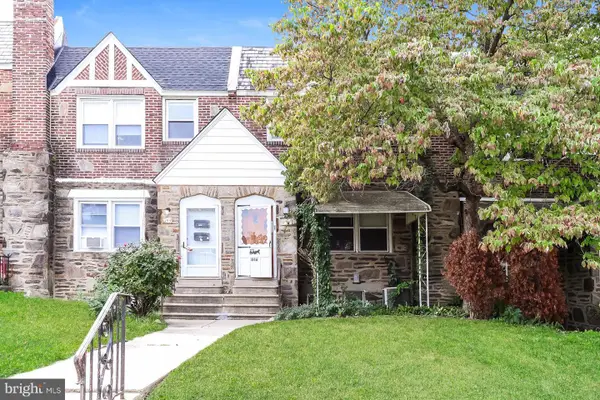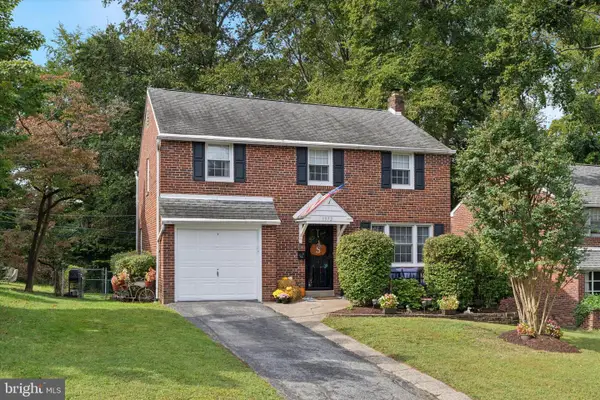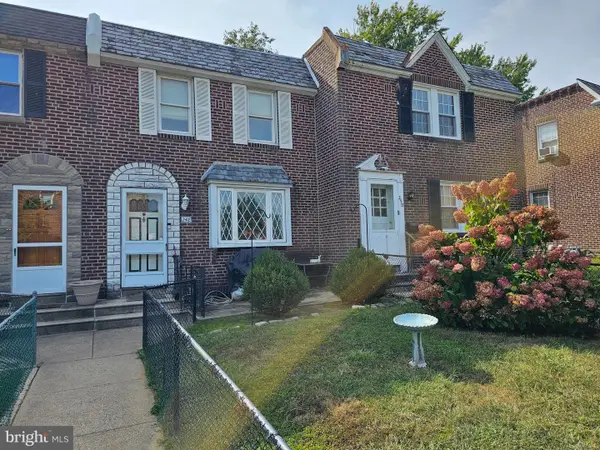2221 Hillcrest Rd, Drexel Hill, PA 19026
Local realty services provided by:Better Homes and Gardens Real Estate Cassidon Realty
2221 Hillcrest Rd,Drexel Hill, PA 19026
$500,000
- 4 Beds
- 2 Baths
- - sq. ft.
- Single family
- Coming Soon
Upcoming open houses
- Sun, Oct 0512:00 pm - 02:00 pm
Listed by:kathryn a molloy
Office:long & foster real estate, inc.
MLS#:PADE2101336
Source:BRIGHTMLS
Price summary
- Price:$500,000
About this home
Welcome to this wonderfully expanded Cape Cod home sitting on a beautiful lot and spanning 2,700+ sq ft of living space plus an attached garage. The flooring in the entire home was replaced in 2010 with Morning Star Bamboo. A lovely slate covered patio greets you as you enter this home. An entry hall with coat closet that opens up to a spacious and inviting living room with a custom fireplace featuring built in bookcases on each side and a large picture window. Updated Kitchen with Corian Counter tops and subway backsplash, lots of storage space, Gas Range, built in microwave and Dishwasher. Great Room with sliders to rear yard and additional family room with French Doors to yard and deck. Two main floor bedrooms and bath all on the first floor.
2nd Floor features a large Primary Bedroom and custom Bath with walk in shower and Aquatic Air Bath Jacuzzi Tub. The Primary bedroom also offers a bonus sitting room which leads to rooftop deck overlooking the rear yard. One additional Bedroom completes this floor.
Full unfinished basement with French drain provides tons of additional storage space. Laundry located in the basement, but an additional stackable washer and dryer is included on the 1st floor in the hallway to the basement.
Contact an agent
Home facts
- Year built:1960
- Listing ID #:PADE2101336
- Added:1 day(s) ago
- Updated:October 02, 2025 at 11:12 AM
Rooms and interior
- Bedrooms:4
- Total bathrooms:2
- Full bathrooms:2
Heating and cooling
- Cooling:Central A/C
- Heating:Baseboard - Hot Water, Natural Gas
Structure and exterior
- Roof:Shingle
- Year built:1960
Schools
- High school:UPPER DARBY SENIOR
Utilities
- Water:Public
- Sewer:Public Sewer
Finances and disclosures
- Price:$500,000
- Tax amount:$12,288 (2024)
New listings near 2221 Hillcrest Rd
- New
 $265,000Active3 beds -- baths1,458 sq. ft.
$265,000Active3 beds -- baths1,458 sq. ft.846 Windermere Ave, DREXEL HILL, PA 19026
MLS# PADE2101328Listed by: SUREWAY REALTY - Open Thu, 5 to 7pmNew
 $525,000Active3 beds 2 baths2,055 sq. ft.
$525,000Active3 beds 2 baths2,055 sq. ft.1372 Dermond Rd, DREXEL HILL, PA 19026
MLS# PADE2101144Listed by: COMPASS PENNSYLVANIA, LLC - New
 $607,350Active5 beds 3 baths2,672 sq. ft.
$607,350Active5 beds 3 baths2,672 sq. ft.1005 Belfield Ave, DREXEL HILL, PA 19026
MLS# PADE2100988Listed by: COMPASS PENNSYLVANIA, LLC - New
 $350,000Active5 beds 3 baths2,184 sq. ft.
$350,000Active5 beds 3 baths2,184 sq. ft.729 Edmonds Ave, DREXEL HILL, PA 19026
MLS# PADE2100542Listed by: REALTY MARK ASSOCIATES - New
 $289,900Active3 beds -- baths1,458 sq. ft.
$289,900Active3 beds -- baths1,458 sq. ft.852 Windermere Ave, DREXEL HILL, PA 19026
MLS# PADE2101190Listed by: CARR REAL ESTATE COMPANY - Open Sat, 2:30 to 4pmNew
 $549,900Active5 beds 3 baths2,814 sq. ft.
$549,900Active5 beds 3 baths2,814 sq. ft.1217 Ormond Ave, DREXEL HILL, PA 19026
MLS# PADE2100722Listed by: REAL OF PENNSYLVANIA - New
 $289,990Active3 beds 3 baths1,152 sq. ft.
$289,990Active3 beds 3 baths1,152 sq. ft.3822 Brunswick Ave, DREXEL HILL, PA 19026
MLS# PADE2100912Listed by: RE/MAX PRIME REAL ESTATE - New
 $175,000Active3 beds 1 baths1,088 sq. ft.
$175,000Active3 beds 1 baths1,088 sq. ft.248 Bridge St, DREXEL HILL, PA 19026
MLS# PADE2101122Listed by: COMPASS PENNSYLVANIA, LLC - New
 $245,000Active4 beds 2 baths1,402 sq. ft.
$245,000Active4 beds 2 baths1,402 sq. ft.3419 Verner St, DREXEL HILL, PA 19026
MLS# PADE2101042Listed by: KELLER WILLIAMS REAL ESTATE -EXTON
