3634 Rosemont Ave, Drexel Hill, PA 19026
Local realty services provided by:Better Homes and Gardens Real Estate Murphy & Co.
3634 Rosemont Ave,Drexel Hill, PA 19026
$499,900
- 4 Beds
- 3 Baths
- 2,304 sq. ft.
- Single family
- Pending
Listed by: mohammed s ullah
Office: bhhs fox&roach-newtown square
MLS#:PADE2097552
Source:BRIGHTMLS
Price summary
- Price:$499,900
- Price per sq. ft.:$216.97
About this home
Classic Drexel Hill home with full modern makeover. Built in 1929 this stately Colonial home has just undergone a top‑to‑bottom renovation, balancing historic charm with today’s comforts. Behind the stone and siding façade you’ll find over 2,300 sq. ft. (plus a finished walk‑out basement) redesigned for versatile living. The traditional formal rooms have been opened up to create an airy living and dining space accented by a fireplace and gleaming hardwood floors. A brand‑new chef’s kitchen anchors the first floor with granite counters, soft‑close cabinetry, stainless appliances and a generous island for casual meals. Three new full bathrooms feature contemporary tilework and fixtures, and every bedroom has been refreshed — hardwood on the main level and plush high‑end carpet upstairs and in the attic for added warmth. Upstairs you’ll find 3 large bedrooms (with the potential for a fourth on the third floor) and plenty of closet space. The master suite has walk in closet and full bathroom. The fully finished basement adds a third full bathroom, flexible rec‑room and a guest or family suite or it maid to be a 4th bedroom, with its own private entrance. All mechanicals are new (HVAC 2025, appliances 2025, roof 5 years), giving you peace of mind for years to come. Outdoors, the property sits on a level 5,401‑sq‑ft. lot with white‑fenced backyard, side and front yards for gardening and play, and a long driveway that easily accommodates three cars plus a tool shed. The home is part of Drexel Hill’s welcoming community where quiet, tree‑lined streets and sidewalks invite evening strolls. Residents love the area’s small‑town feel and sense of community its mix of colonial‑style homes and its convenient access to every major highway. Center City Philadelphia is only about 6 miles away, PHL is less than 10 miles with expressways, SEPTA buses and trains nearby , and local shops, restaurants and parks line the surrounding streets . All the appliances are included House like this will not last. Make your appointment today!!!
.
Contact an agent
Home facts
- Year built:1929
- Listing ID #:PADE2097552
- Added:96 day(s) ago
- Updated:November 13, 2025 at 09:13 AM
Rooms and interior
- Bedrooms:4
- Total bathrooms:3
- Full bathrooms:3
- Living area:2,304 sq. ft.
Heating and cooling
- Cooling:Central A/C
- Heating:Electric, Hot Water
Structure and exterior
- Year built:1929
- Building area:2,304 sq. ft.
- Lot area:0.12 Acres
Schools
- High school:UPPER DARBY SENIOR
Utilities
- Water:Public
- Sewer:Public Sewer
Finances and disclosures
- Price:$499,900
- Price per sq. ft.:$216.97
- Tax amount:$7,767 (2024)
New listings near 3634 Rosemont Ave
- Coming SoonOpen Fri, 4 to 6pm
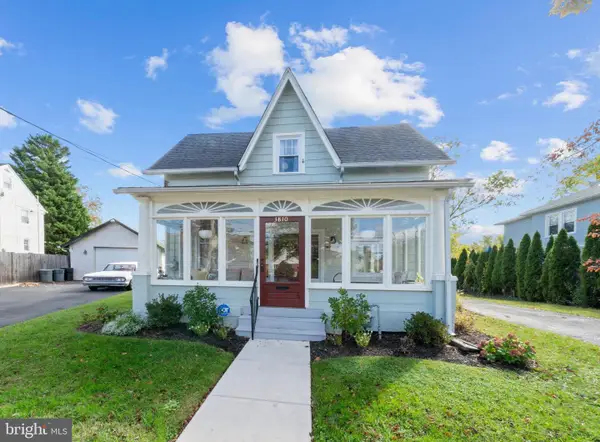 $400,000Coming Soon4 beds 2 baths
$400,000Coming Soon4 beds 2 baths3810 Huey Ave, DREXEL HILL, PA 19026
MLS# PADE2103742Listed by: KELLER WILLIAMS REAL ESTATE - WEST CHESTER - Open Sun, 1 to 3pmNew
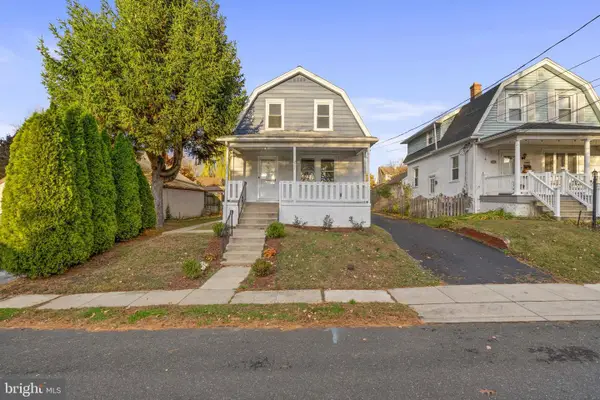 $299,900Active3 beds 1 baths1,422 sq. ft.
$299,900Active3 beds 1 baths1,422 sq. ft.521 Blythe Ave, DREXEL HILL, PA 19026
MLS# PADE2103706Listed by: RE/MAX ACTION ASSOCIATES - New
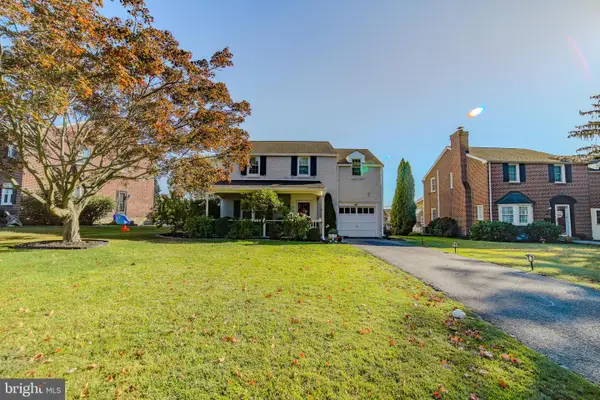 $485,000Active3 beds 1 baths1,507 sq. ft.
$485,000Active3 beds 1 baths1,507 sq. ft.104 Treaty Rd, DREXEL HILL, PA 19026
MLS# PADE2103710Listed by: KELLER WILLIAMS MAIN LINE - New
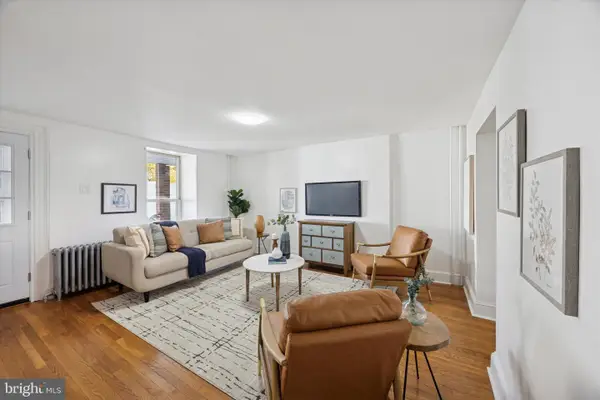 $260,000Active4 beds 2 baths1,288 sq. ft.
$260,000Active4 beds 2 baths1,288 sq. ft.50 Blanchard Rd, DREXEL HILL, PA 19026
MLS# PADE2103448Listed by: KW EMPOWER - Coming SoonOpen Sat, 10am to 1pm
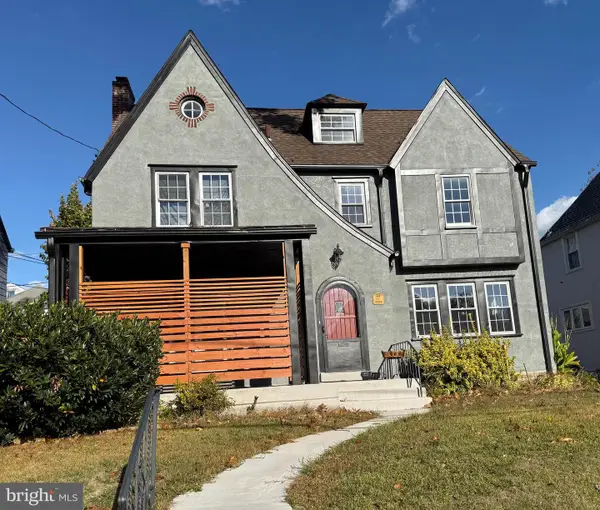 $599,900Coming Soon5 beds 4 baths
$599,900Coming Soon5 beds 4 baths837 Alexander Ave, DREXEL HILL, PA 19026
MLS# PADE2103240Listed by: KELLER WILLIAMS REAL ESTATE - MEDIA - New
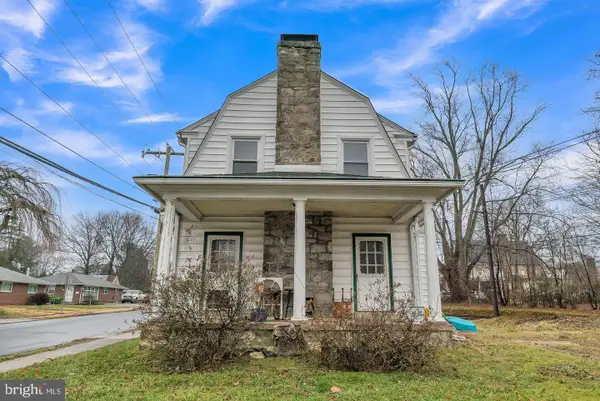 $220,000Active3 beds 1 baths1,308 sq. ft.
$220,000Active3 beds 1 baths1,308 sq. ft.3700 School Ln, DREXEL HILL, PA 19026
MLS# PADE2102812Listed by: COMPASS PENNSYLVANIA, LLC - New
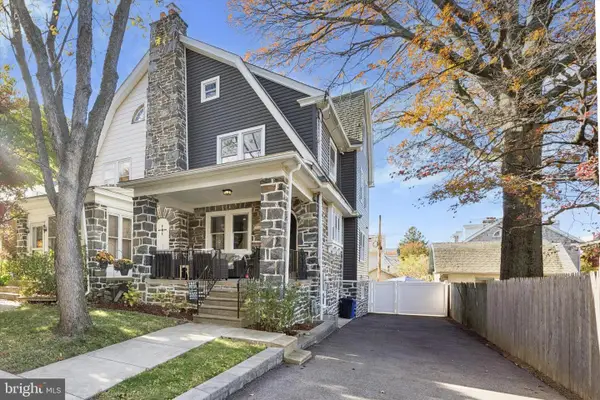 $415,000Active5 beds 3 baths2,574 sq. ft.
$415,000Active5 beds 3 baths2,574 sq. ft.542 Shadeland Ave, DREXEL HILL, PA 19026
MLS# PADE2103314Listed by: COMPASS PENNSYLVANIA, LLC - New
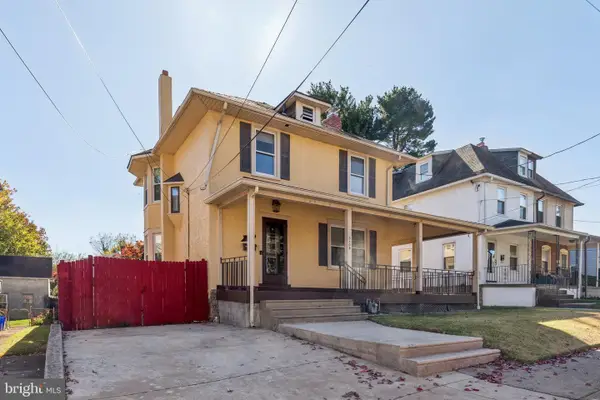 $380,000Active3 beds 1 baths1,577 sq. ft.
$380,000Active3 beds 1 baths1,577 sq. ft.3408 Marshall Rd, DREXEL HILL, PA 19026
MLS# PADE2103494Listed by: KW EMPOWER - New
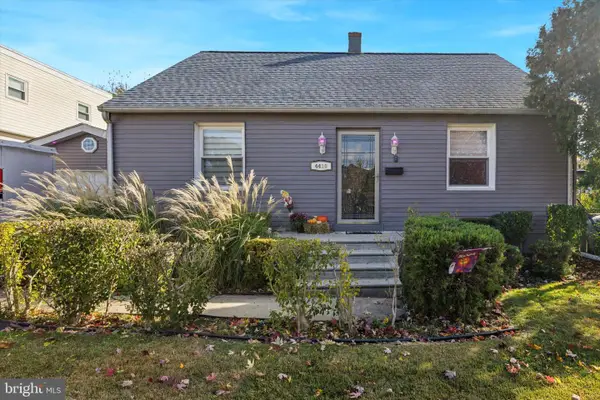 $350,000Active4 beds 3 baths2,147 sq. ft.
$350,000Active4 beds 3 baths2,147 sq. ft.4410 School Ln, DREXEL HILL, PA 19026
MLS# PADE2101656Listed by: KW EMPOWER - New
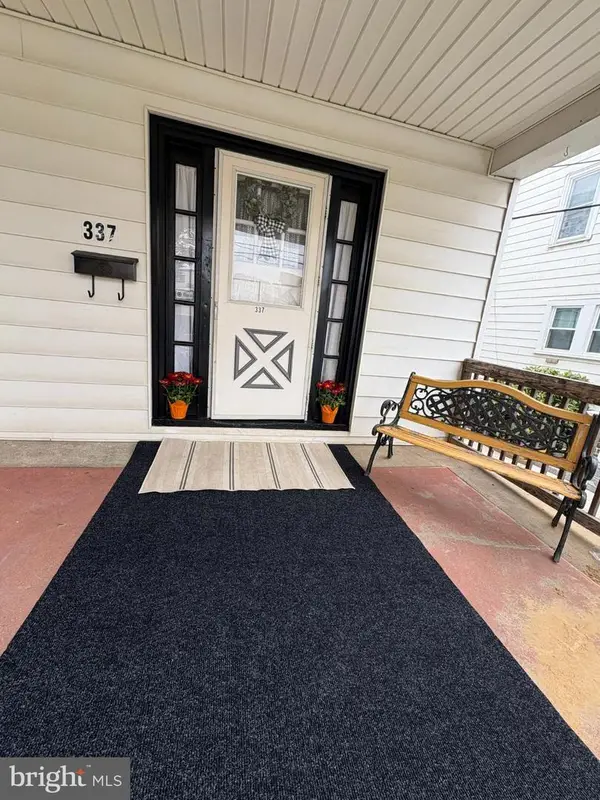 $229,999Active3 beds 1 baths1,400 sq. ft.
$229,999Active3 beds 1 baths1,400 sq. ft.337 Cheswold, DREXEL HILL, PA 19026
MLS# PADE2103266Listed by: KELLER WILLIAMS REAL ESTATE - MEDIA
