4014 Rosemont Ave, Drexel Hill, PA 19026
Local realty services provided by:Better Homes and Gardens Real Estate Valley Partners
4014 Rosemont Ave,Drexel Hill, PA 19026
$419,000
- 4 Beds
- 2 Baths
- 2,496 sq. ft.
- Single family
- Active
Listed by: neil vogel
Office: all-ways agency
MLS#:PADE2104460
Source:BRIGHTMLS
Price summary
- Price:$419,000
- Price per sq. ft.:$167.87
About this home
Welcome to your dream home — a stunning fully redesigned and professionally renovated single-family residence that blends modern luxury with everyday comfort. This spacious 4-bedroom, 2-bath home has been thoughtfully reimagined from top to bottom with every detail updated for today’s lifestyle.
Step inside to find a beautiful wood fireplace and discover a brand-new gourmet kitchen featuring custom cabinets, sleek granite countertops, and premium stainless-steel appliances — including a gas range, dishwasher, and microwave — all ready for culinary inspiration. The home flows effortlessly with new flooring throughout: plush carpet in the living room, Florida room, bedrooms and clean, resilient vinyl plank flooring in the kitchen, dining room, and family room.
Enjoy total comfort year-round with new central air conditioning, a new forced-air gas heating system, and a new hot water heater with a newly installed washer/dryer hookup on the 1st floor. Both bathrooms have been fully modernized, including a completely new second-floor bath, and all plumbing systems have been newly installed for worry-free living.
Fresh paint breathes new life into every room — from the interior spaces (living room, dining room, kitchen, family room, Florida room, bedrooms, bathrooms, and basement) to the entire exterior, including the welcoming covered porch. This home feels brand-new from the inside out.
Contact an agent
Home facts
- Year built:1923
- Listing ID #:PADE2104460
- Added:1 day(s) ago
- Updated:November 27, 2025 at 02:35 PM
Rooms and interior
- Bedrooms:4
- Total bathrooms:2
- Full bathrooms:2
- Living area:2,496 sq. ft.
Heating and cooling
- Cooling:Ceiling Fan(s), Central A/C, Energy Star Cooling System, Programmable Thermostat
- Heating:Energy Star Heating System, Forced Air, Natural Gas, Programmable Thermostat
Structure and exterior
- Roof:Shingle
- Year built:1923
- Building area:2,496 sq. ft.
- Lot area:0.14 Acres
Schools
- High school:UPPER DARBY SENIOR
Utilities
- Water:Public
- Sewer:Public Sewer
Finances and disclosures
- Price:$419,000
- Price per sq. ft.:$167.87
- Tax amount:$6,617 (2025)
New listings near 4014 Rosemont Ave
- Coming Soon
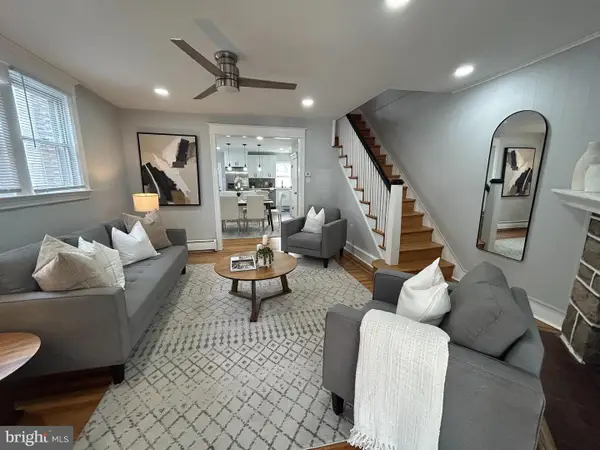 $325,000Coming Soon3 beds 2 baths
$325,000Coming Soon3 beds 2 baths352 Lakeview Ave, DREXEL HILL, PA 19026
MLS# PADE2104542Listed by: KW EMPOWER - Coming Soon
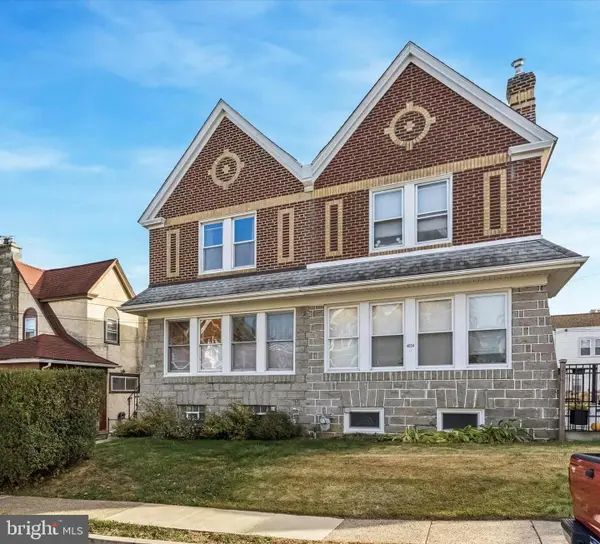 $235,000Coming Soon3 beds 1 baths
$235,000Coming Soon3 beds 1 baths4032 Dayton Rd, DREXEL HILL, PA 19026
MLS# PADE2104272Listed by: KELLER WILLIAMS REAL ESTATE -EXTON - New
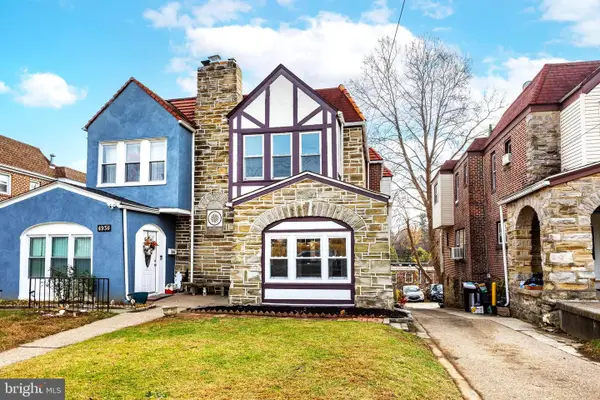 $345,000Active4 beds 3 baths1,775 sq. ft.
$345,000Active4 beds 3 baths1,775 sq. ft.4938 State Rd, DREXEL HILL, PA 19026
MLS# PADE2104474Listed by: RE/MAX PREFERRED - MALVERN - New
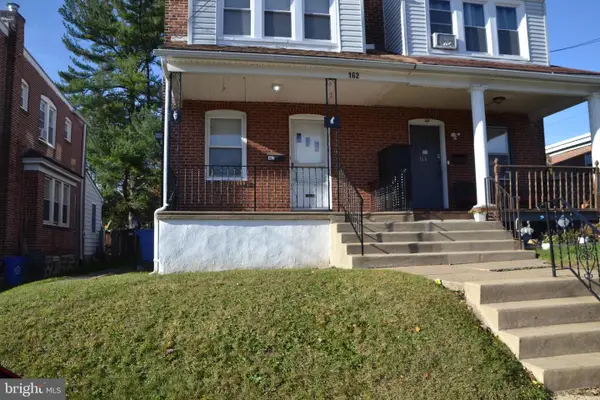 $249,900Active3 beds 2 baths1,329 sq. ft.
$249,900Active3 beds 2 baths1,329 sq. ft.162 Burmont Rd, DREXEL HILL, PA 19026
MLS# PADE2103222Listed by: LONG & FOSTER REAL ESTATE, INC. - Coming Soon
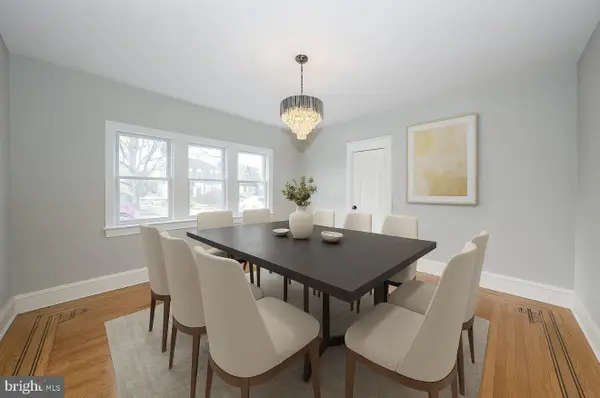 $575,000Coming Soon4 beds 3 baths
$575,000Coming Soon4 beds 3 baths1029 Belfield Ave, DREXEL HILL, PA 19026
MLS# PADE2104438Listed by: BHHS FOX&ROACH-NEWTOWN SQUARE - New
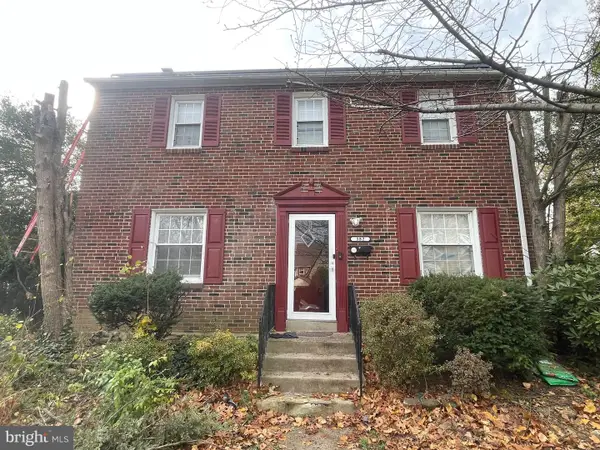 $385,000Active3 beds 2 baths1,320 sq. ft.
$385,000Active3 beds 2 baths1,320 sq. ft.382 Upland Way, DREXEL HILL, PA 19026
MLS# PADE2104286Listed by: EXP REALTY, LLC - New
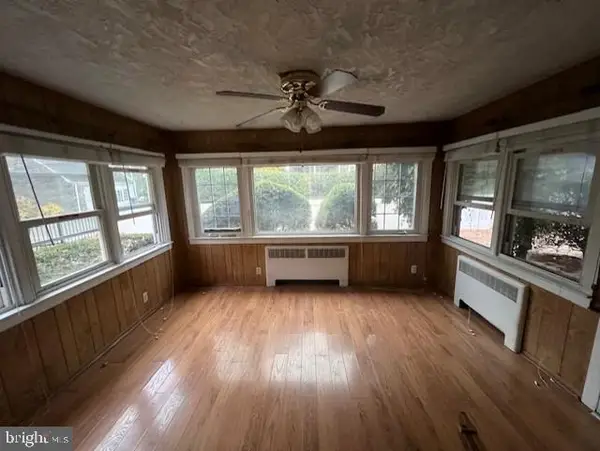 $399,900Active3 beds 3 baths2,198 sq. ft.
$399,900Active3 beds 3 baths2,198 sq. ft.1004 Turner Ave, DREXEL HILL, PA 19026
MLS# PADE2104322Listed by: TESLA REALTY GROUP, LLC - Coming SoonOpen Sun, 1 to 3pm
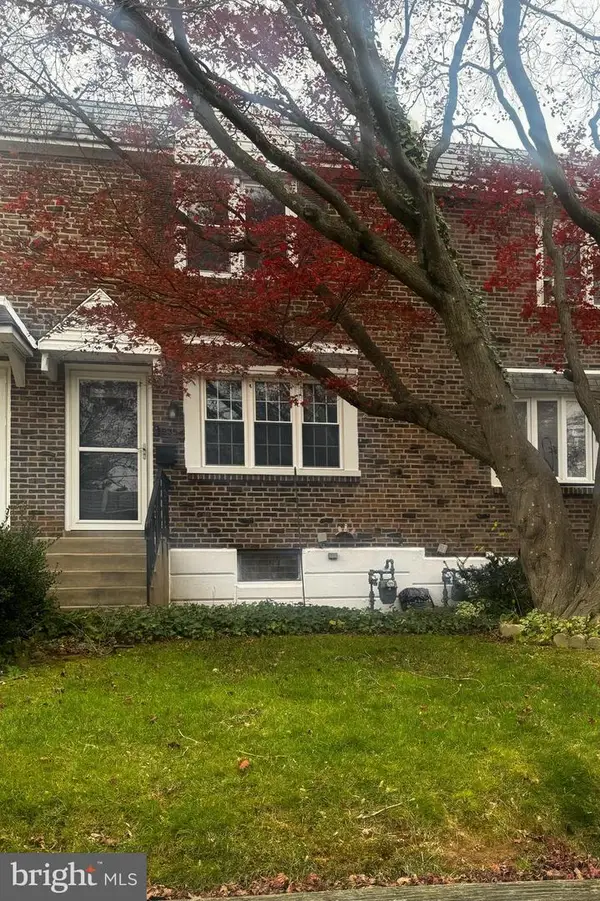 $239,900Coming Soon3 beds 2 baths
$239,900Coming Soon3 beds 2 baths2354 Bond Ave, DREXEL HILL, PA 19026
MLS# PADE2104258Listed by: RE/MAX MAIN LINE-WEST CHESTER - New
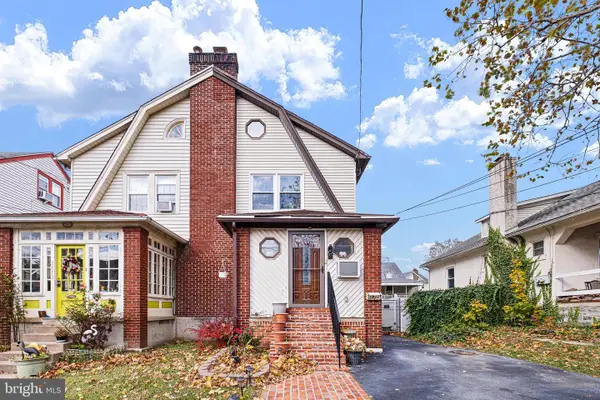 $315,000Active4 beds 2 baths1,612 sq. ft.
$315,000Active4 beds 2 baths1,612 sq. ft.3811 Berry Ave, DREXEL HILL, PA 19026
MLS# PADE2104252Listed by: MAVERICK REALTY, LLC
