469 Wilde Ave, Drexel Hill, PA 19026
Local realty services provided by:Better Homes and Gardens Real Estate Reserve
469 Wilde Ave,Drexel Hill, PA 19026
$305,000
- 3 Beds
- 2 Baths
- 1,304 sq. ft.
- Single family
- Pending
Listed by: michael mulholland, kelley m maturo
Office: long & foster real estate, inc.
MLS#:PADE2103010
Source:BRIGHTMLS
Price summary
- Price:$305,000
- Price per sq. ft.:$233.9
About this home
Welcome Home!
Step into this charming 3-bedroom, 1.5-bathroom home that blends modern updates with inviting comfort. Enter through the enclosed porch, perfect for a mudroom or cozy sitting area, and continue into the open-concept living, dining, and kitchen space—ideal for everyday living and entertaining. The beautifully updated kitchen features ample cabinet space, a coffee bar, and stylish finishes that make it the heart of the home.
Upstairs, you’ll find three comfortable bedrooms and a full bathroom, along with a walk-in closet in the primary bedroom. A walk-up attic offers excellent storage or the potential to finish for additional living space.
The full basement includes a brand-new half bathroom, a bar area, and laundry, providing great versatility for entertaining or relaxation. Step outside to enjoy the lovely back patio and yard, perfect for gatherings, gardening, or quiet evenings outdoors.
This home truly has it all—style, function, and room to grow!
Contact an agent
Home facts
- Year built:1928
- Listing ID #:PADE2103010
- Added:49 day(s) ago
- Updated:December 17, 2025 at 10:50 AM
Rooms and interior
- Bedrooms:3
- Total bathrooms:2
- Full bathrooms:1
- Half bathrooms:1
- Living area:1,304 sq. ft.
Heating and cooling
- Cooling:Window Unit(s)
- Heating:Hot Water, Natural Gas
Structure and exterior
- Year built:1928
- Building area:1,304 sq. ft.
- Lot area:0.06 Acres
Schools
- High school:UPPER DARBY SENIOR
Utilities
- Water:Public
- Sewer:Public Sewer
Finances and disclosures
- Price:$305,000
- Price per sq. ft.:$233.9
- Tax amount:$5,530 (2024)
New listings near 469 Wilde Ave
- New
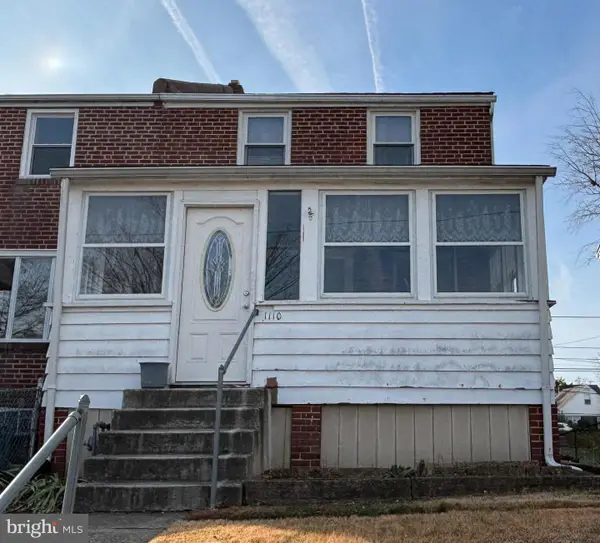 $205,000Active3 beds 1 baths1,350 sq. ft.
$205,000Active3 beds 1 baths1,350 sq. ft.1110 Cobbs St, DREXEL HILL, PA 19026
MLS# PADE2105404Listed by: COLDWELL BANKER REALTY - Coming Soon
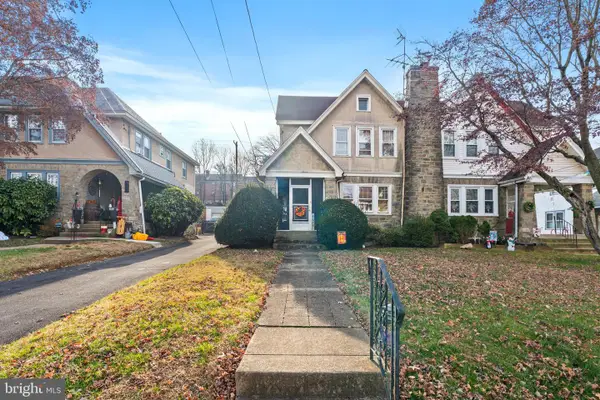 $225,000Coming Soon4 beds 2 baths
$225,000Coming Soon4 beds 2 baths4608 Woodland Ave, DREXEL HILL, PA 19026
MLS# PADE2105408Listed by: REAL OF PENNSYLVANIA - Open Sat, 11am to 12:30pmNew
 $315,000Active3 beds 1 baths1,260 sq. ft.
$315,000Active3 beds 1 baths1,260 sq. ft.261 Wilde Ave, DREXEL HILL, PA 19026
MLS# PADE2105162Listed by: KW EMPOWER - New
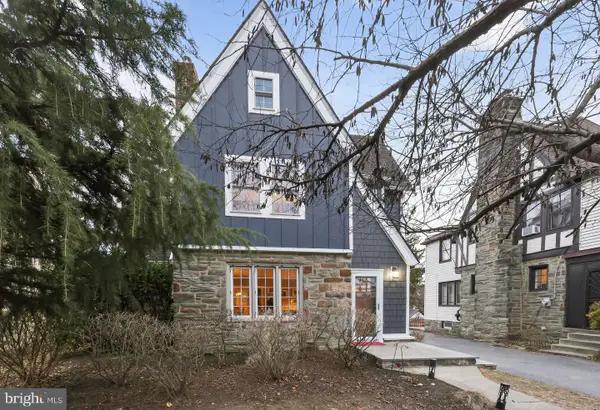 $415,000Active4 beds 2 baths1,726 sq. ft.
$415,000Active4 beds 2 baths1,726 sq. ft.2716 Eldon Ave, DREXEL HILL, PA 19026
MLS# PADE2105200Listed by: KW EMPOWER - New
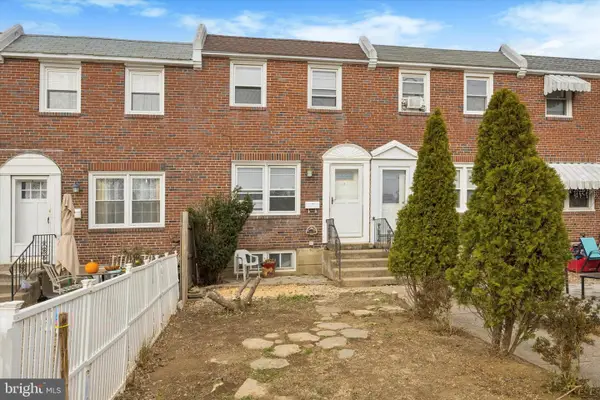 $149,999Active2 beds 1 baths928 sq. ft.
$149,999Active2 beds 1 baths928 sq. ft.3419 Valley Green Dr, DREXEL HILL, PA 19026
MLS# PADE2105168Listed by: KELLER WILLIAMS REAL ESTATE - MEDIA - Open Sat, 12 to 2pmNew
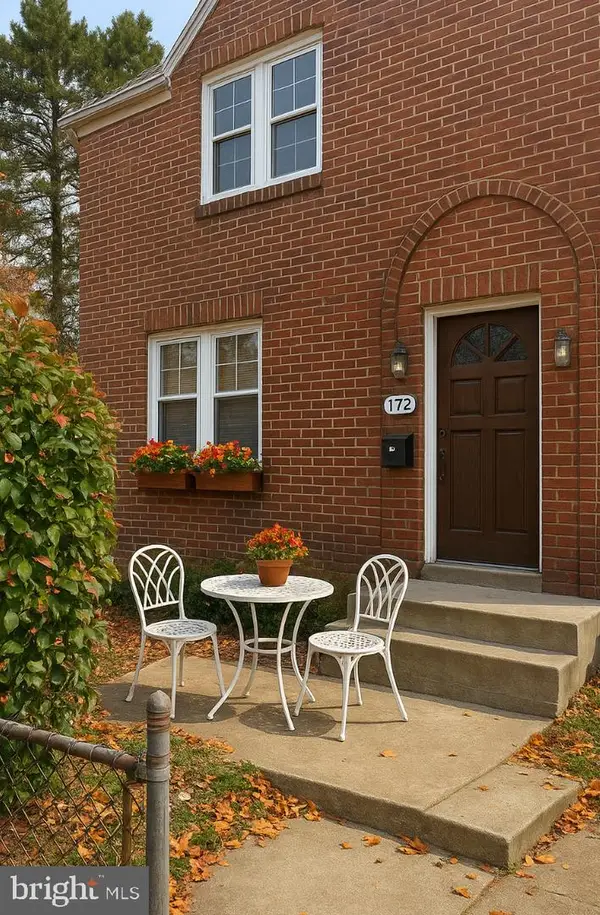 $385,000Active5 beds -- baths1,638 sq. ft.
$385,000Active5 beds -- baths1,638 sq. ft.172 Bridge St, DREXEL HILL, PA 19026
MLS# PADE2105108Listed by: EVERYHOME REALTORS 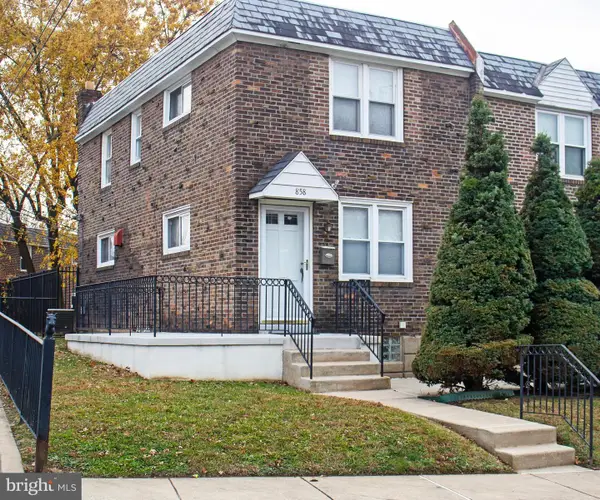 $295,000Active3 beds 2 baths1,520 sq. ft.
$295,000Active3 beds 2 baths1,520 sq. ft.858 Fairfax Rd, DREXEL HILL, PA 19026
MLS# PADE2105014Listed by: BHHS FOX & ROACH-CHADDS FORD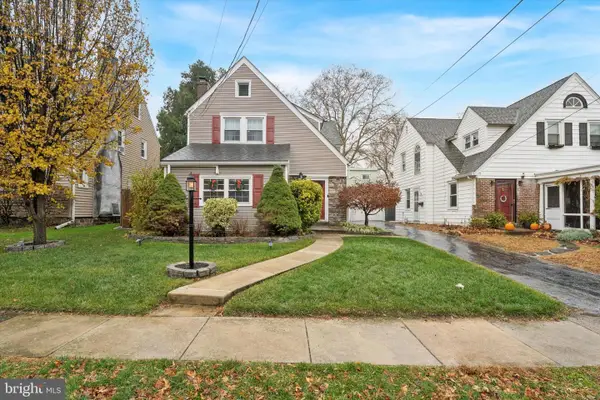 $399,000Pending3 beds 2 baths1,674 sq. ft.
$399,000Pending3 beds 2 baths1,674 sq. ft.920 Alexander Ave, DREXEL HILL, PA 19026
MLS# PADE2104996Listed by: COMPASS PENNSYLVANIA, LLC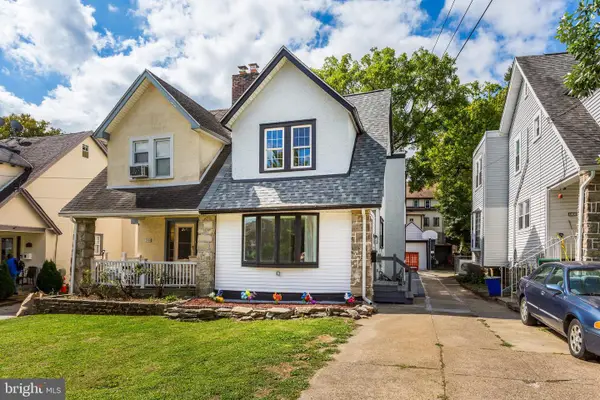 $335,000Active3 beds 2 baths1,605 sq. ft.
$335,000Active3 beds 2 baths1,605 sq. ft.346 Lakeview Ave, DREXEL HILL, PA 19026
MLS# PADE2104994Listed by: RE/MAX PREFERRED - MALVERN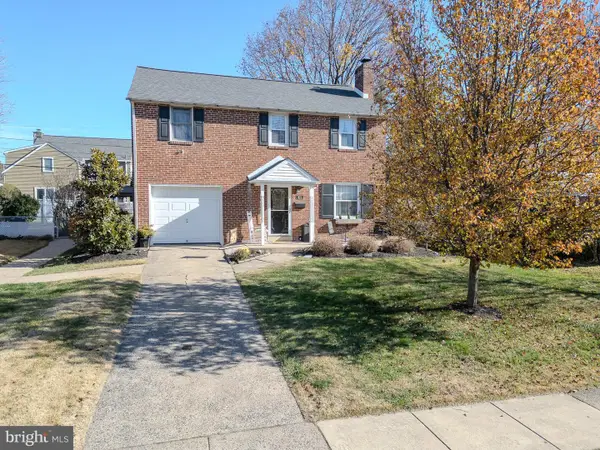 $414,921Pending4 beds 2 baths1,954 sq. ft.
$414,921Pending4 beds 2 baths1,954 sq. ft.921 Addingham Ave, DREXEL HILL, PA 19026
MLS# PADE2103892Listed by: KELLER WILLIAMS REAL ESTATE - MEDIA
