474 Kenwood Rd, Drexel Hill, PA 19026
Local realty services provided by:Better Homes and Gardens Real Estate Murphy & Co.
Listed by: michael r. mccann
Office: kw empower
MLS#:PADE2100720
Source:BRIGHTMLS
Price summary
- Price:$550,000
- Price per sq. ft.:$131.23
About this home
When most people dream of a home where a lifetime of memories is made and every day is filled with happy moments, it's a place like 474 Kenwood Rd that comes to mind. Situated on a commanding corner lot in the heart of idyllic Drexel Hill, this stately, sunlit 4,200 sqft center hall colonial offers 8 bedrooms, 3 full and 2 half bathrooms, a modern kitchen, a finished basement, a 2-car garage, and a sprawling yard. The exterior makes an impressive first impression with a classic stone facade and pitched slate roof. Inside, you're welcomed by a foyer at the main entrance. Gleaming hardwood floors extend past a pair of columns to a large, bright living room on the right. A stone fireplace mantel anchors the space, while lots of windows pour in natural light. Another archway leads to a cozy family room with even more bright windows. On the opposite side of the foyer, pocket doors reveal a large formal dining room, perfect for entertaining. From here, there's access to the breakfast nook and the modern kitchen fitted with stainless steel appliances, generous custom wood cabinetry, black counters, and a matching backsplash. Off the kitchen is a powder room and a second entrance by the garage. Up on the second level, a huge, sunny primary bedroom with hardwood floors is at the front corner. It connects to a full bathroom and a bedroom that would be ideal for a dressing room or nursery. Elsewhere, there are two bedrooms with a dual bathroom in between, and a large bedroom and bathroom in the rear with private access from a second staircase. The home's third level has two similar bedrooms flanking a hall bathroom, a walk-in closet, and another large dormer bedroom that would be ideal for a game room. More living space is found in the basement, along with the laundry room, a second powder room, a storage room, and a utility room. In addition to everything inside, the expansive wrap-around yard has areas for barbecues, gardening, and outdoor play. The home's utilities include a gas water heater and gas hot water radiator heat. 474 Kenwood Rd's sought-after Drexel Hill location is minutes from popular shopping centers with stores like Giant, Lowe's, Kohl's, Shoprite, and Walmart. There's also easy access to State Rd, Lansdowne Ave, Rt-1, Rt-3, and Center City Philly via public transit. Schedule your tour today!
Contact an agent
Home facts
- Year built:1928
- Listing ID #:PADE2100720
- Added:55 day(s) ago
- Updated:December 12, 2025 at 08:40 AM
Rooms and interior
- Bedrooms:8
- Total bathrooms:5
- Full bathrooms:3
- Half bathrooms:2
- Living area:4,191 sq. ft.
Heating and cooling
- Heating:Hot Water, Natural Gas, Radiator
Structure and exterior
- Year built:1928
- Building area:4,191 sq. ft.
- Lot area:0.19 Acres
Utilities
- Water:Public
- Sewer:Public Sewer
Finances and disclosures
- Price:$550,000
- Price per sq. ft.:$131.23
- Tax amount:$16,528 (2024)
New listings near 474 Kenwood Rd
- Open Sat, 10am to 12pmNew
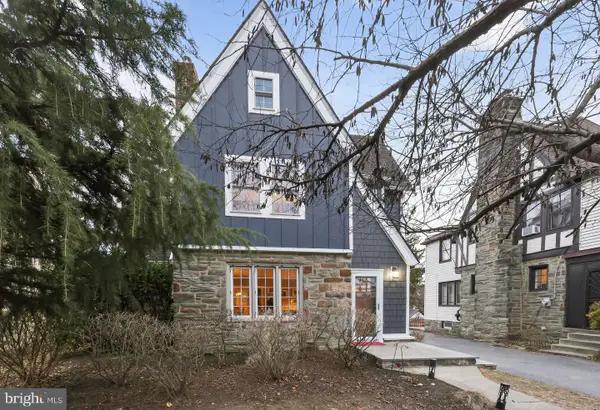 $415,000Active4 beds 2 baths1,726 sq. ft.
$415,000Active4 beds 2 baths1,726 sq. ft.2716 Eldon Ave, DREXEL HILL, PA 19026
MLS# PADE2105200Listed by: KW EMPOWER - New
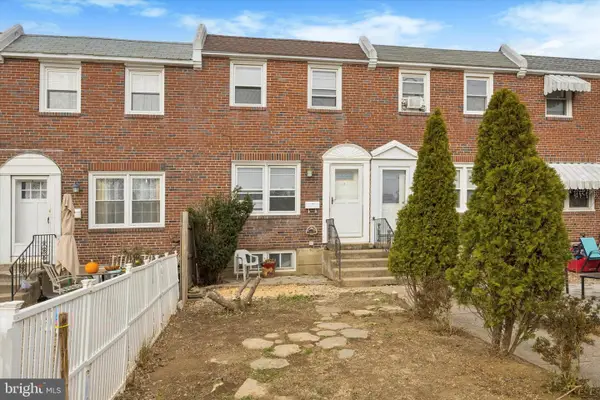 $149,999Active2 beds 1 baths928 sq. ft.
$149,999Active2 beds 1 baths928 sq. ft.3419 Valley Green Dr, DREXEL HILL, PA 19026
MLS# PADE2105168Listed by: KELLER WILLIAMS REAL ESTATE - MEDIA - Coming SoonOpen Sun, 12 to 2pm
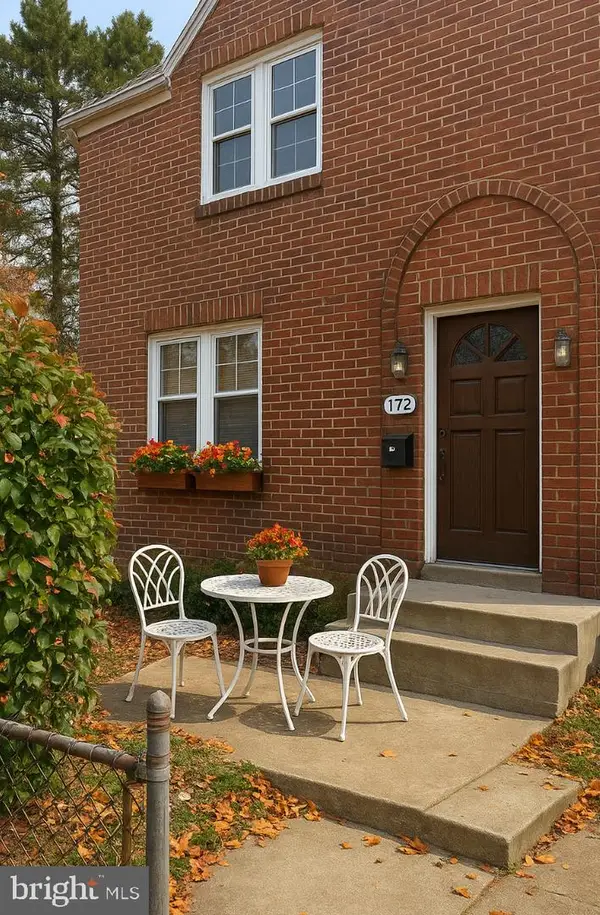 $385,000Coming Soon5 beds -- baths
$385,000Coming Soon5 beds -- baths172 Bridge St, DREXEL HILL, PA 19026
MLS# PADE2105108Listed by: EVERYHOME REALTORS - New
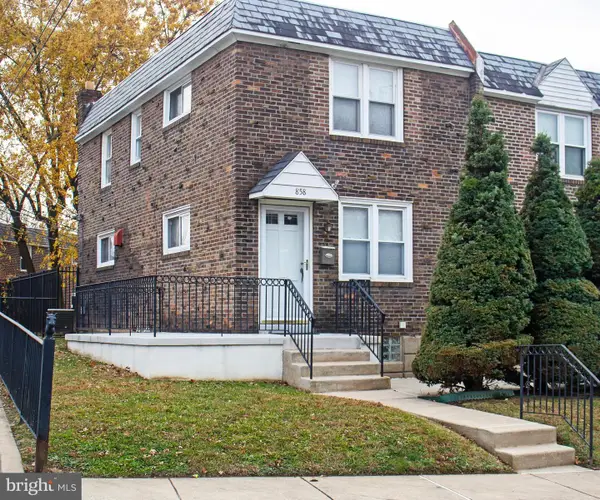 $295,000Active3 beds 2 baths1,520 sq. ft.
$295,000Active3 beds 2 baths1,520 sq. ft.858 Fairfax Rd, DREXEL HILL, PA 19026
MLS# PADE2105014Listed by: BHHS FOX & ROACH-CHADDS FORD 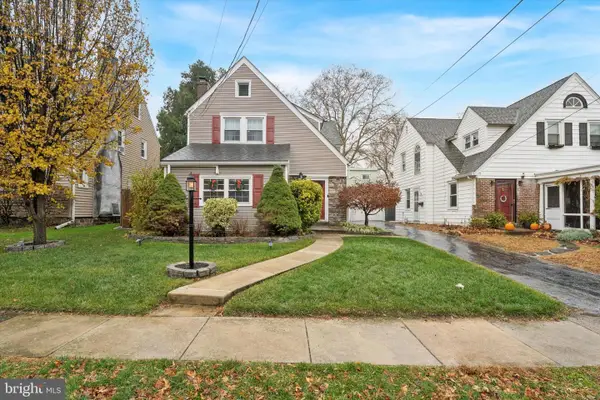 $399,000Pending3 beds 2 baths1,674 sq. ft.
$399,000Pending3 beds 2 baths1,674 sq. ft.920 Alexander Ave, DREXEL HILL, PA 19026
MLS# PADE2104996Listed by: COMPASS PENNSYLVANIA, LLC- Open Sat, 1 to 3pmNew
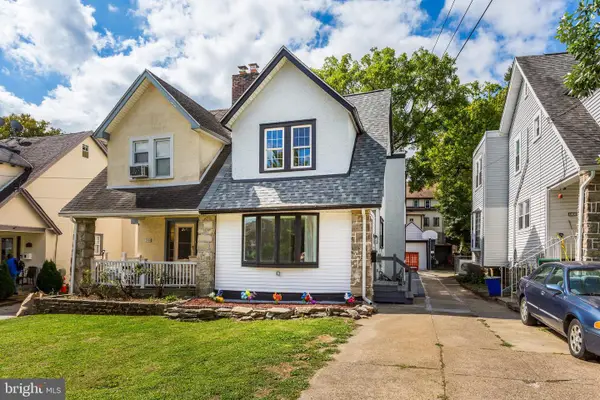 $335,000Active3 beds 2 baths1,605 sq. ft.
$335,000Active3 beds 2 baths1,605 sq. ft.346 Lakeview Ave, DREXEL HILL, PA 19026
MLS# PADE2104994Listed by: RE/MAX PREFERRED - MALVERN 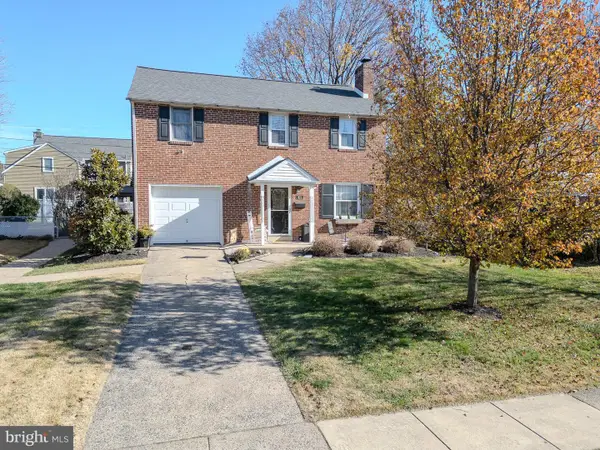 $414,921Pending4 beds 2 baths1,954 sq. ft.
$414,921Pending4 beds 2 baths1,954 sq. ft.921 Addingham Ave, DREXEL HILL, PA 19026
MLS# PADE2103892Listed by: KELLER WILLIAMS REAL ESTATE - MEDIA- New
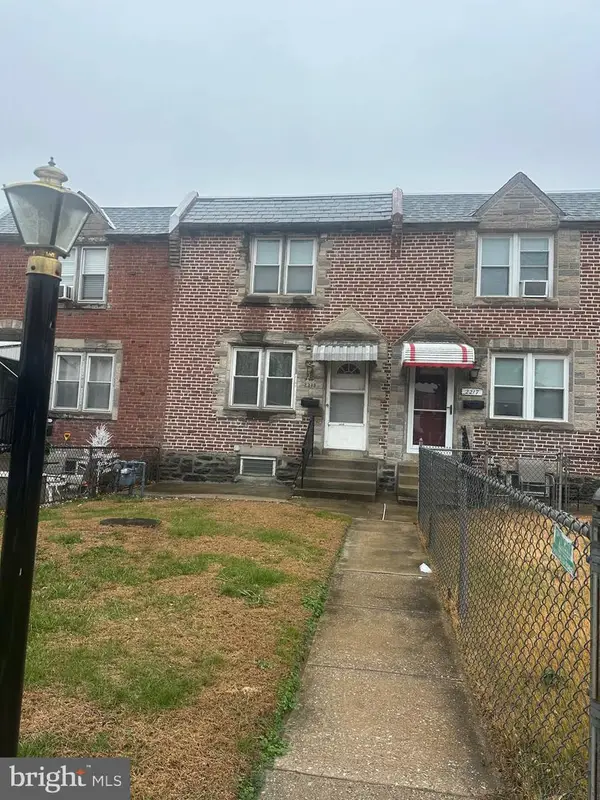 $199,900Active3 beds 1 baths1,120 sq. ft.
$199,900Active3 beds 1 baths1,120 sq. ft.2219 Ardmore Ave, DREXEL HILL, PA 19026
MLS# PADE2104928Listed by: ALAN SHORR REAL ESTATE INC. - New
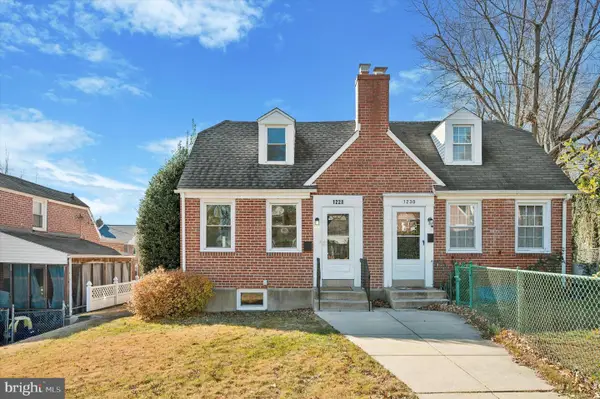 $285,000Active3 beds 2 baths1,035 sq. ft.
$285,000Active3 beds 2 baths1,035 sq. ft.1228 Bryan St, DREXEL HILL, PA 19026
MLS# PADE2104676Listed by: RE/MAX PREFERRED - NEWTOWN SQUARE - New
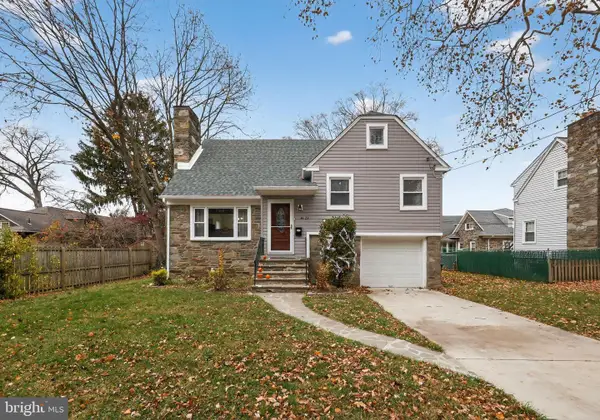 $415,000Active3 beds 2 baths1,310 sq. ft.
$415,000Active3 beds 2 baths1,310 sq. ft.4123 School Ln, DREXEL HILL, PA 19026
MLS# PADE2104122Listed by: KELLER WILLIAMS MAIN LINE
