523 Bloomfield Ave, Drexel Hill, PA 19026
Local realty services provided by:Better Homes and Gardens Real Estate GSA Realty
523 Bloomfield Ave,Drexel Hill, PA 19026
$209,000
- 3 Beds
- 3 Baths
- 1,325 sq. ft.
- Single family
- Pending
Listed by: david rios benitez
Office: compass pennsylvania, llc.
MLS#:PADE2091862
Source:BRIGHTMLS
Price summary
- Price:$209,000
- Price per sq. ft.:$157.74
About this home
An excellent opportunity in Drexel Hill—523 Bloomfield Ave offers strong income potential or a personal residence ready for your custom updates. The main level features a charming covered front porch, living area, large kitchen, convenient mud/laundry room, and a half bath. Upstairs includes 3 bedrooms and 2 full bathrooms, with one located in the hallway and the other en-suite in the primary bedroom. There’s also a bonus den, perfect for an office, walk-through closet or extra storage. Outside, enjoy a spacious backyard and a private driveway with parking for multiple vehicles. The property is currently long-term tenant-occupied at $1850/month, with local market rents closer to $2200/month.
Conveniently located near parks, trails, shopping, transit, and major routes, this home offers the versatility of rental income, personal use, or future value-add potential.
Contact an agent
Home facts
- Year built:1884
- Listing ID #:PADE2091862
- Added:146 day(s) ago
- Updated:November 14, 2025 at 08:40 AM
Rooms and interior
- Bedrooms:3
- Total bathrooms:3
- Full bathrooms:2
- Half bathrooms:1
- Living area:1,325 sq. ft.
Heating and cooling
- Cooling:Central A/C
- Heating:Hot Water, Natural Gas
Structure and exterior
- Roof:Architectural Shingle
- Year built:1884
- Building area:1,325 sq. ft.
- Lot area:0.11 Acres
Schools
- High school:UPPER DARBY SENIOR
Utilities
- Water:Public
- Sewer:Public Sewer
Finances and disclosures
- Price:$209,000
- Price per sq. ft.:$157.74
- Tax amount:$5,047 (2024)
New listings near 523 Bloomfield Ave
- Open Fri, 4 to 6pmNew
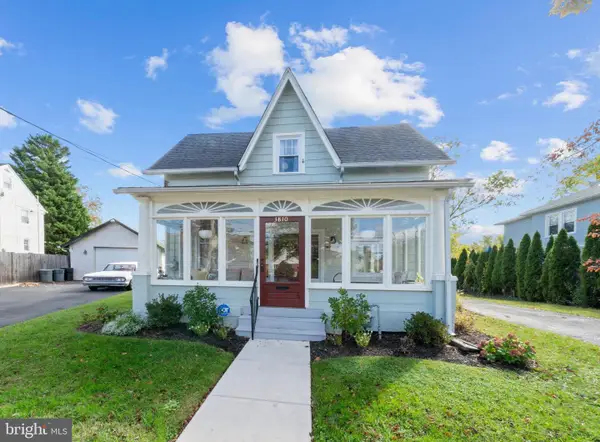 $400,000Active4 beds 2 baths1,840 sq. ft.
$400,000Active4 beds 2 baths1,840 sq. ft.3810 Huey Ave, DREXEL HILL, PA 19026
MLS# PADE2103742Listed by: KELLER WILLIAMS REAL ESTATE - WEST CHESTER - Open Sun, 1 to 3pmNew
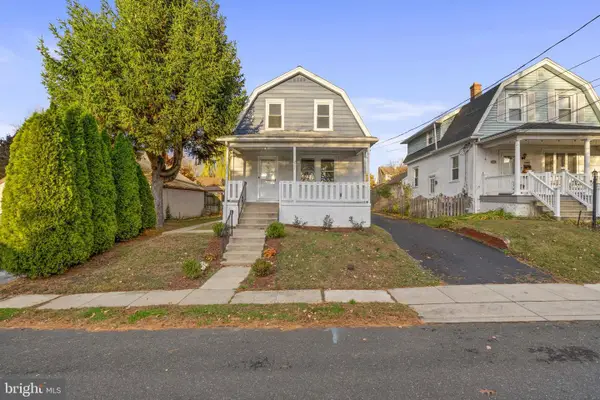 $299,900Active3 beds 1 baths1,422 sq. ft.
$299,900Active3 beds 1 baths1,422 sq. ft.521 Blythe Ave, DREXEL HILL, PA 19026
MLS# PADE2103706Listed by: RE/MAX ACTION ASSOCIATES - New
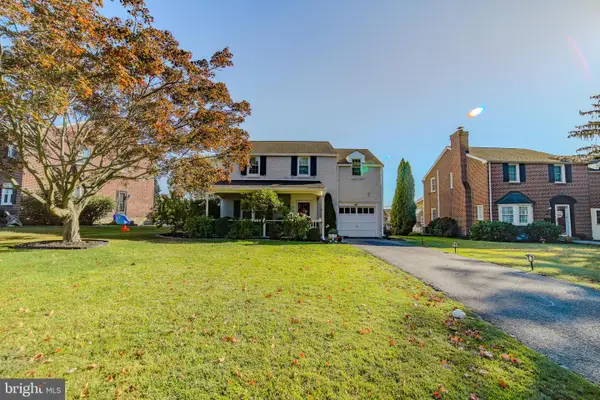 $485,000Active3 beds 1 baths1,507 sq. ft.
$485,000Active3 beds 1 baths1,507 sq. ft.104 Treaty Rd, DREXEL HILL, PA 19026
MLS# PADE2103710Listed by: KELLER WILLIAMS MAIN LINE - New
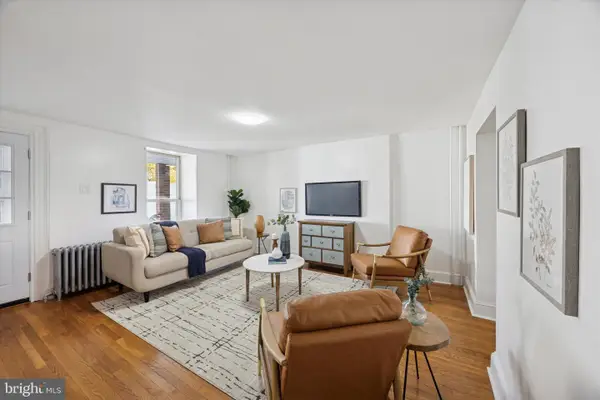 $260,000Active4 beds 2 baths1,288 sq. ft.
$260,000Active4 beds 2 baths1,288 sq. ft.50 Blanchard Rd, DREXEL HILL, PA 19026
MLS# PADE2103448Listed by: KW EMPOWER - Coming Soon
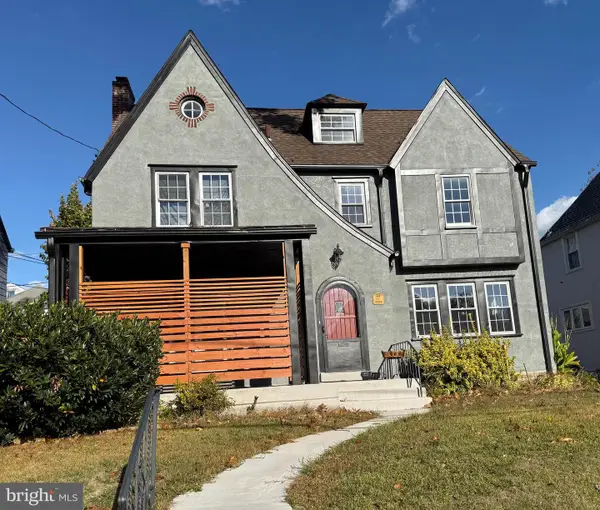 $599,900Coming Soon5 beds 4 baths
$599,900Coming Soon5 beds 4 baths837 Alexander Ave, DREXEL HILL, PA 19026
MLS# PADE2103240Listed by: KELLER WILLIAMS REAL ESTATE - MEDIA - New
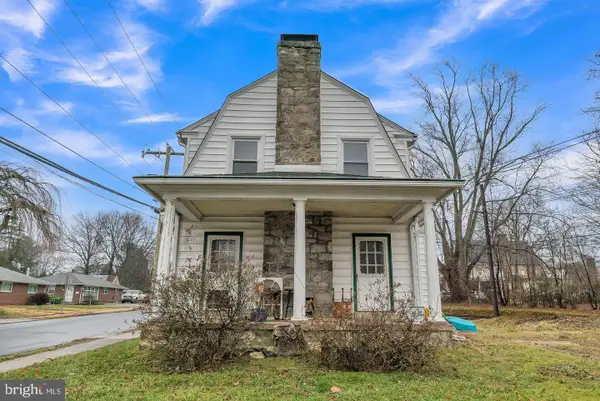 $220,000Active3 beds 1 baths1,308 sq. ft.
$220,000Active3 beds 1 baths1,308 sq. ft.3700 School Ln, DREXEL HILL, PA 19026
MLS# PADE2102812Listed by: COMPASS PENNSYLVANIA, LLC 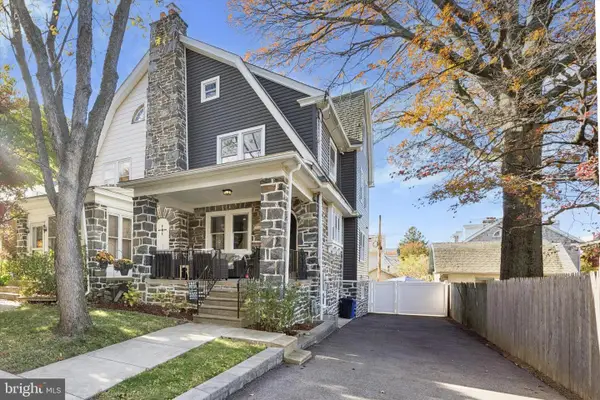 $415,000Pending5 beds 3 baths2,574 sq. ft.
$415,000Pending5 beds 3 baths2,574 sq. ft.542 Shadeland Ave, DREXEL HILL, PA 19026
MLS# PADE2103314Listed by: COMPASS PENNSYLVANIA, LLC- New
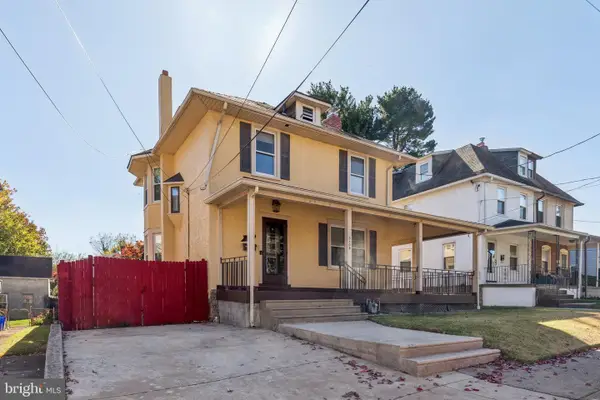 $380,000Active3 beds 1 baths1,577 sq. ft.
$380,000Active3 beds 1 baths1,577 sq. ft.3408 Marshall Rd, DREXEL HILL, PA 19026
MLS# PADE2103494Listed by: KW EMPOWER - New
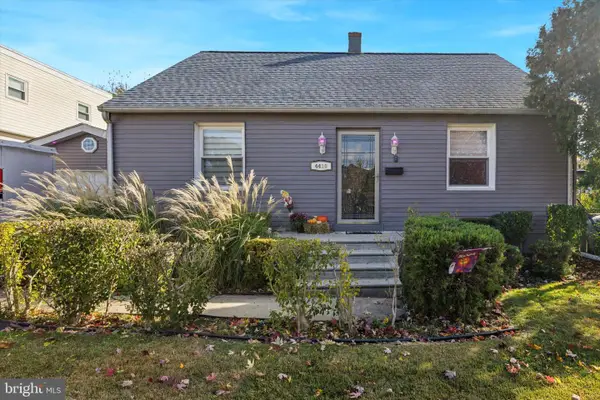 $350,000Active4 beds 3 baths2,147 sq. ft.
$350,000Active4 beds 3 baths2,147 sq. ft.4410 School Ln, DREXEL HILL, PA 19026
MLS# PADE2101656Listed by: KW EMPOWER - New
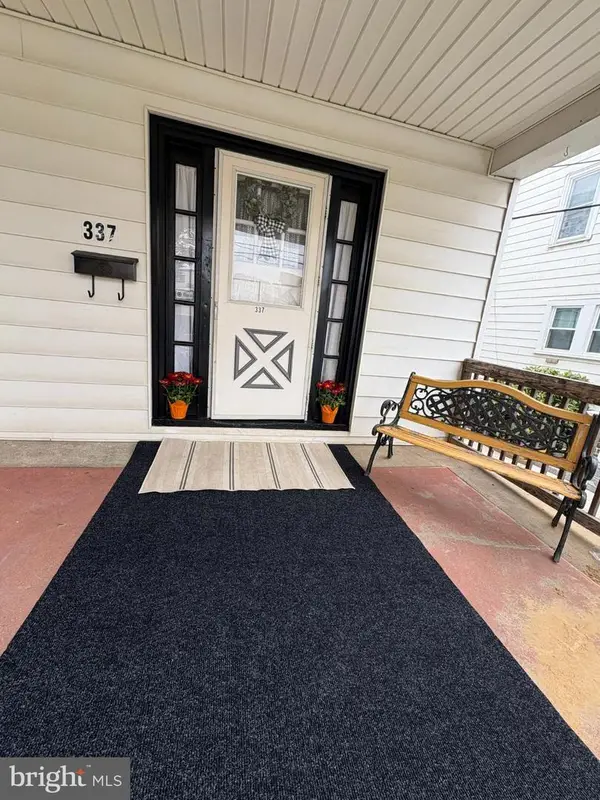 $229,999Active3 beds 1 baths1,400 sq. ft.
$229,999Active3 beds 1 baths1,400 sq. ft.337 Cheswold, DREXEL HILL, PA 19026
MLS# PADE2103266Listed by: KELLER WILLIAMS REAL ESTATE - MEDIA
