801 Penn Ave, Drexel Hill, PA 19026
Local realty services provided by:Better Homes and Gardens Real Estate Valley Partners
801 Penn Ave,Drexel Hill, PA 19026
$419,000
- 4 Beds
- 2 Baths
- 1,818 sq. ft.
- Single family
- Active
Upcoming open houses
- Sun, Feb 1501:00 pm - 03:00 pm
Listed by: deborah pentz
Office: bhhs fox & roach wayne-devon
MLS#:PADE2103040
Source:BRIGHTMLS
Price summary
- Price:$419,000
- Price per sq. ft.:$230.47
About this home
Welcome to this traditional stone 2 story colonial in Drexel Hill with loads of curb appeal. This home is situated on an oversized lot with classic hedges around the property. There is a large driveway with ample parking. As you enter this home through the classic center hall, you are impressed with the fresh paint and gleaming parquet floors. To the left of the entrance is a generous sized dining room. Many family dinners, memories and celebrations were in this room. The dining room is adjacent to a bright kitchen with white cabinets, quartz countertops, tile back splash and all new stainless-steel appliances. The kitchen is large enough to accommodate a table. There is a side door entrance to the kitchen. There is an oversized room adjacent to the kitchen that is a fourth bedroom, currently used as a family room. This room has a large window overlooking the rear yard. Back in the entrance hall the imposing living room is on the right with a fireplace and is large enough for a piano! This room has French doors to a covered outdoor patio that could be enclosed for additional living space. The living room leads to hallway with updated first floor powder room, which is convenient for the main floor.
Upstairs is a generous sized primary bedroom and two more bedrooms. The hall bath has been updated with new plumbing. There is a door from the hallway to the roof of the room below. This space could also be enclosed for another bedroom, office, etc.
The kitchen side door leads to the patio and generous flat back yard. This space is perfect for grilling and outdoor parties. The yard has been newly landscaped.
The dry basement has been newly painted. The Heating and Air Conditioning systems are brand new.
This home has the size and amenities for a blended or multigenerational family. There are many options! The square footage does not include fourth bedroom/family room. Don’t miss this opportunity for your new home!
The location is convenient for shopping schools, transportation, and a short commute to center city Philadelphia.
Contact an agent
Home facts
- Year built:1951
- Listing ID #:PADE2103040
- Added:105 day(s) ago
- Updated:February 14, 2026 at 05:36 AM
Rooms and interior
- Bedrooms:4
- Total bathrooms:2
- Full bathrooms:1
- Half bathrooms:1
- Living area:1,818 sq. ft.
Heating and cooling
- Cooling:Central A/C
- Heating:90% Forced Air, Natural Gas
Structure and exterior
- Roof:Asphalt
- Year built:1951
- Building area:1,818 sq. ft.
- Lot area:0.22 Acres
Schools
- High school:UPPER DARBY SENIOR
Utilities
- Water:Public
- Sewer:Public Sewer
Finances and disclosures
- Price:$419,000
- Price per sq. ft.:$230.47
- Tax amount:$9,700 (2024)
New listings near 801 Penn Ave
- Open Sun, 2 to 4pmNew
 $750,000Active5 beds 4 baths2,979 sq. ft.
$750,000Active5 beds 4 baths2,979 sq. ft.840 Lindale Ave, DREXEL HILL, PA 19026
MLS# PADE2108028Listed by: EXP REALTY, LLC - New
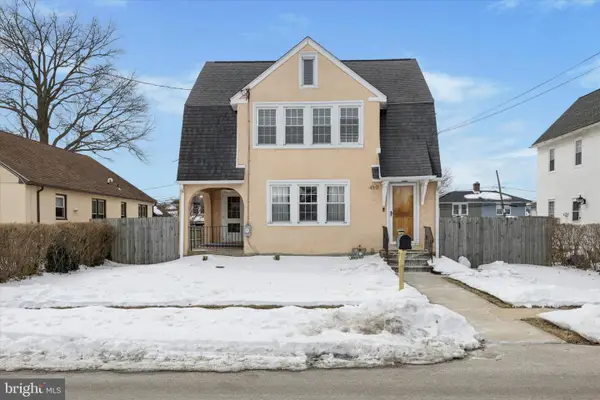 $375,000Active3 beds 3 baths2,050 sq. ft.
$375,000Active3 beds 3 baths2,050 sq. ft.450 Childs Ave, DREXEL HILL, PA 19026
MLS# PADE2107890Listed by: RE/MAX PREFERRED - NEWTOWN SQUARE - New
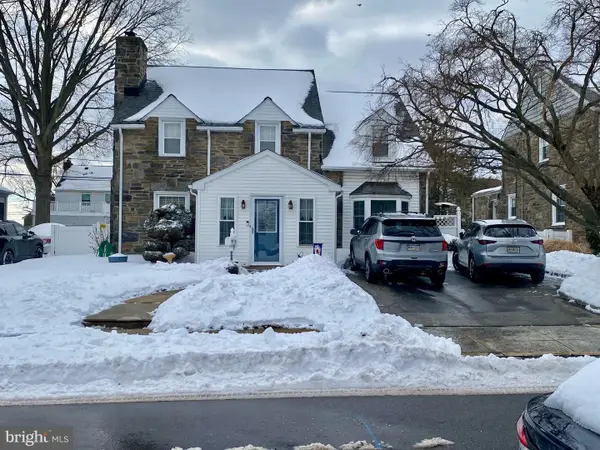 $539,900Active4 beds 3 baths1,892 sq. ft.
$539,900Active4 beds 3 baths1,892 sq. ft.908 Roberts Ave, DREXEL HILL, PA 19026
MLS# PADE2107856Listed by: LONG & FOSTER REAL ESTATE, INC. - Open Sun, 11am to 12:30pmNew
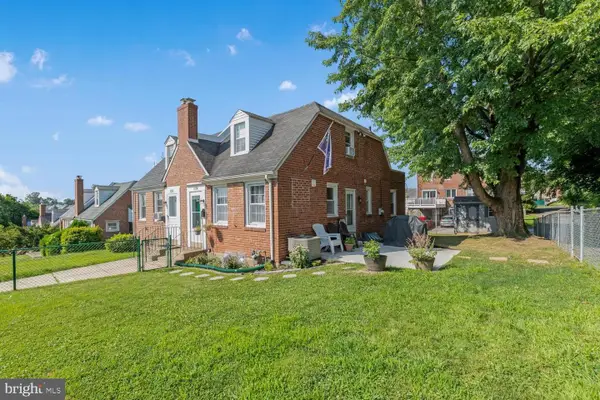 $285,000Active3 beds 3 baths1,035 sq. ft.
$285,000Active3 beds 3 baths1,035 sq. ft.1230 Bryan St, DREXEL HILL, PA 19026
MLS# PADE2107720Listed by: COMPASS NEW JERSEY, LLC - MOORESTOWN  $249,900Pending3 beds 1 baths1,458 sq. ft.
$249,900Pending3 beds 1 baths1,458 sq. ft.825 Stanbridge Rd, DREXEL HILL, PA 19026
MLS# PADE2107636Listed by: KELLER WILLIAMS MAIN LINE- New
 $349,900Active4 beds -- baths1,818 sq. ft.
$349,900Active4 beds -- baths1,818 sq. ft.247 Burmont Rd, DREXEL HILL, PA 19026
MLS# PADE2107696Listed by: REAL OF PENNSYLVANIA - New
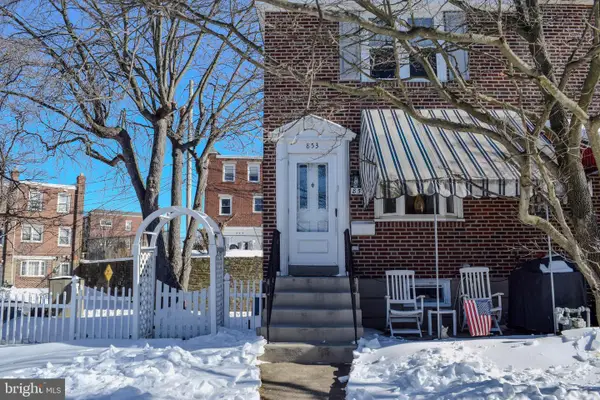 $239,900Active3 beds 2 baths1,120 sq. ft.
$239,900Active3 beds 2 baths1,120 sq. ft.853 Gainsboro Rd, DREXEL HILL, PA 19026
MLS# PADE2107650Listed by: BHHS FOX & ROACH-MEDIA - New
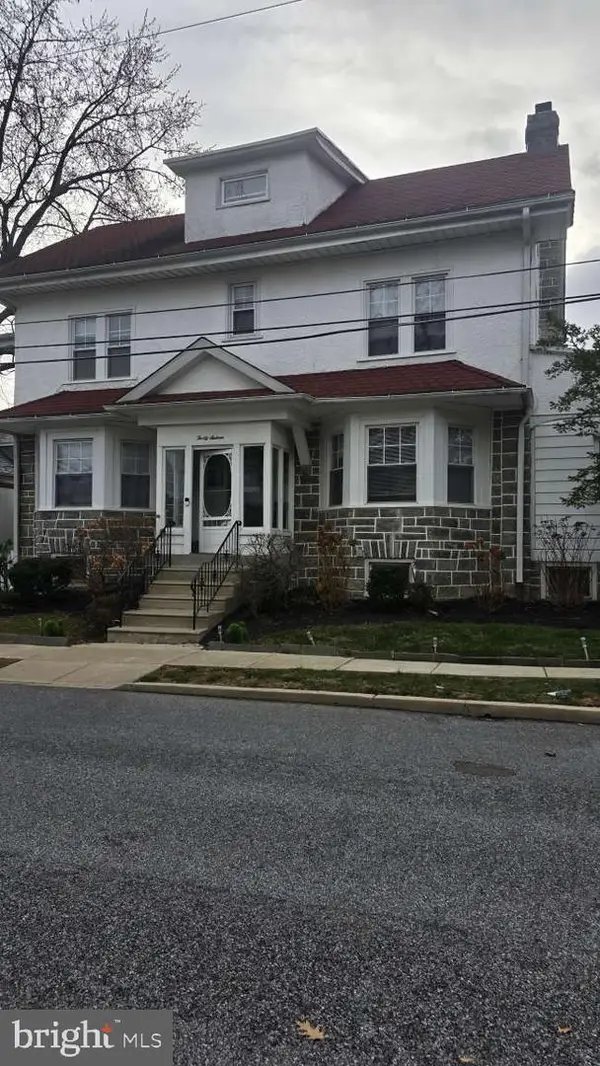 $450,000Active6 beds 5 baths3,054 sq. ft.
$450,000Active6 beds 5 baths3,054 sq. ft.3016 Huey Ave, DREXEL HILL, PA 19026
MLS# PADE2107686Listed by: HOMEZU BY SIMPLE CHOICE 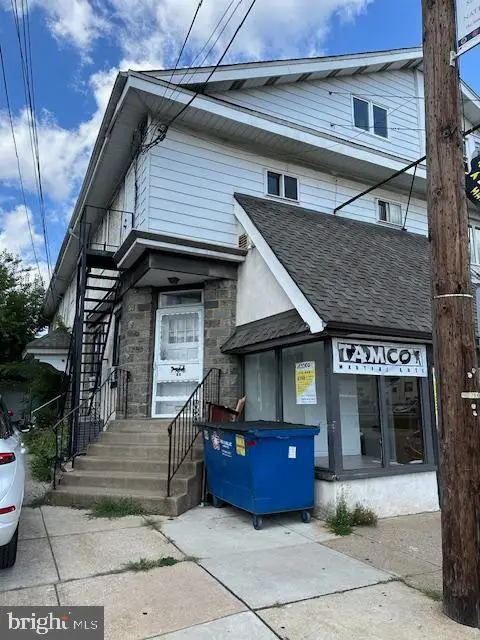 $625,000Active8 beds -- baths
$625,000Active8 beds -- baths3617 Garrett Rd, DREXEL HILL, PA 19026
MLS# PADE2107442Listed by: EXP REALTY, LLC- New
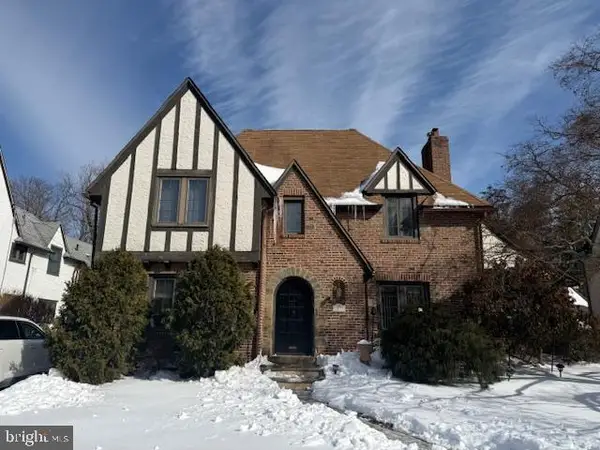 $600,000Active4 beds 3 baths2,782 sq. ft.
$600,000Active4 beds 3 baths2,782 sq. ft.1009 Wilde Ave, DREXEL HILL, PA 19026
MLS# PADE2107492Listed by: BELLA VISTA REAL ESTATE

