- BHGRE®
- Pennsylvania
- Drexel Hill
- 827 Hampshire
827 Hampshire, Drexel Hill, PA 19026
Local realty services provided by:Better Homes and Gardens Real Estate Maturo
827 Hampshire,Drexel Hill, PA 19026
$240,000
- 3 Beds
- 1 Baths
- 1,120 sq. ft.
- Townhouse
- Active
Listed by: bei ou
Office: realty mark associates
MLS#:PADE2100184
Source:BRIGHTMLS
Price summary
- Price:$240,000
- Price per sq. ft.:$214.29
About this home
Welcome to this move-in ready townhouse located in the desirable Drexel Park Gardens community. A welcoming front yard sets the stage for outdoor grilling or relaxing with friends and neighbors.
Step inside to find a bright living room, a dining area, and an updated kitchen featuring stainless steel appliances. Hardwood floors and freshly painted walls are in excellent condition throughout. The finished partial basement provides extra living or storage space, and the property also offers a fenced backyard, attached garage, and private parking for convenience.
Upstairs, you’ll find three comfortable bedrooms and a full bathroom. Additional highlights include central air, gas heat, and replacement windows for efficiency and comfort.
Don’t miss the opportunity to own a well-kept home that combines location, condition, and flexibility!
Contact an agent
Home facts
- Year built:1949
- Listing ID #:PADE2100184
- Added:149 day(s) ago
- Updated:February 11, 2026 at 02:38 PM
Rooms and interior
- Bedrooms:3
- Total bathrooms:1
- Full bathrooms:1
- Living area:1,120 sq. ft.
Heating and cooling
- Cooling:Central A/C
- Heating:Forced Air, Natural Gas
Structure and exterior
- Roof:Flat
- Year built:1949
- Building area:1,120 sq. ft.
- Lot area:0.05 Acres
Schools
- High school:UPPER DARBY SENIOR
Utilities
- Water:Public
- Sewer:Public Sewer
Finances and disclosures
- Price:$240,000
- Price per sq. ft.:$214.29
- Tax amount:$4,733 (2023)
New listings near 827 Hampshire
- Coming Soon
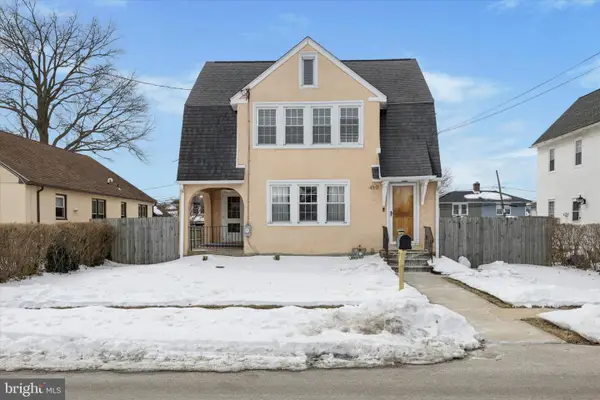 $375,000Coming Soon3 beds 3 baths
$375,000Coming Soon3 beds 3 baths450 Childs Ave, DREXEL HILL, PA 19026
MLS# PADE2107890Listed by: RE/MAX PREFERRED - NEWTOWN SQUARE - New
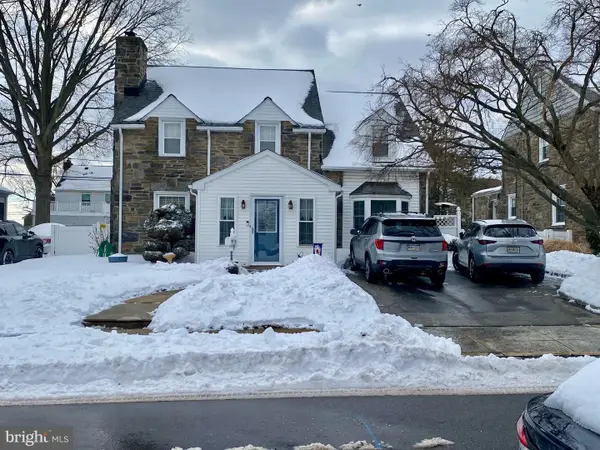 $539,900Active4 beds 3 baths1,892 sq. ft.
$539,900Active4 beds 3 baths1,892 sq. ft.908 Roberts Ave, DREXEL HILL, PA 19026
MLS# PADE2107856Listed by: LONG & FOSTER REAL ESTATE, INC. - Open Fri, 4:30 to 6pmNew
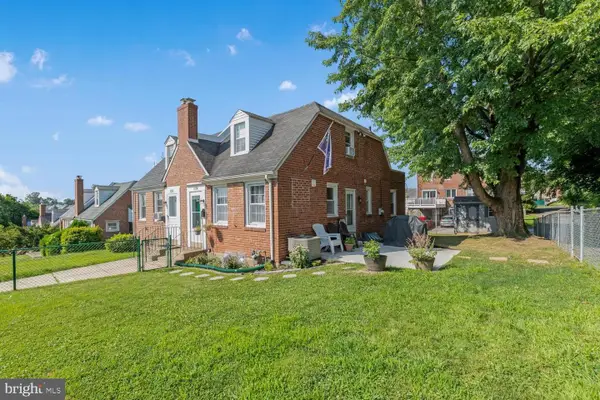 $285,000Active3 beds 3 baths1,035 sq. ft.
$285,000Active3 beds 3 baths1,035 sq. ft.1230 Bryan St, DREXEL HILL, PA 19026
MLS# PADE2107720Listed by: COMPASS NEW JERSEY, LLC - MOORESTOWN  $249,900Pending3 beds 1 baths1,458 sq. ft.
$249,900Pending3 beds 1 baths1,458 sq. ft.825 Stanbridge Rd, DREXEL HILL, PA 19026
MLS# PADE2107636Listed by: KELLER WILLIAMS MAIN LINE- New
 $349,900Active4 beds -- baths1,818 sq. ft.
$349,900Active4 beds -- baths1,818 sq. ft.247 Burmont Rd, DREXEL HILL, PA 19026
MLS# PADE2107696Listed by: REAL OF PENNSYLVANIA - New
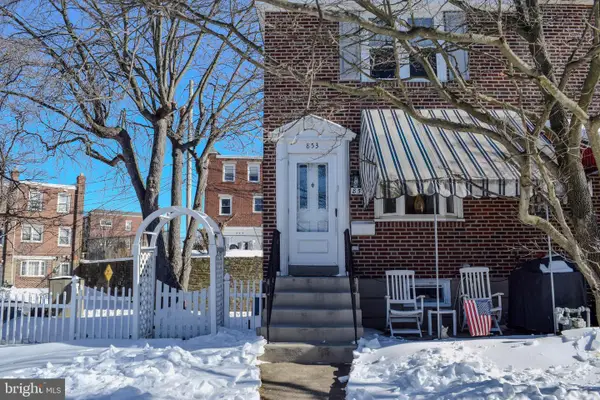 $239,900Active3 beds 2 baths1,120 sq. ft.
$239,900Active3 beds 2 baths1,120 sq. ft.853 Gainsboro Rd, DREXEL HILL, PA 19026
MLS# PADE2107650Listed by: BHHS FOX & ROACH-MEDIA - New
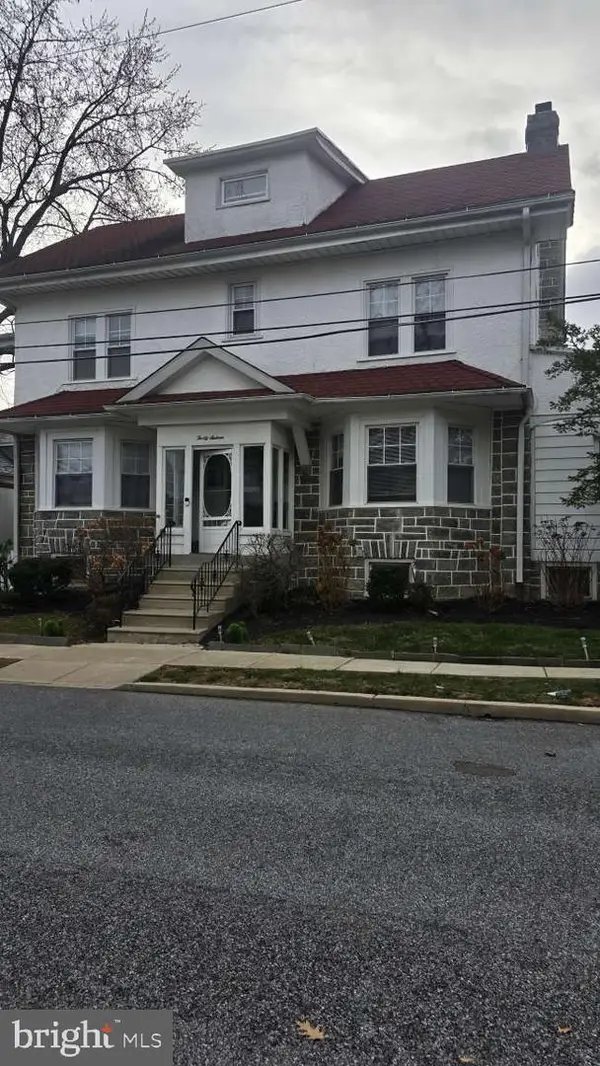 $450,000Active6 beds 5 baths3,054 sq. ft.
$450,000Active6 beds 5 baths3,054 sq. ft.3016 Huey Ave, DREXEL HILL, PA 19026
MLS# PADE2107686Listed by: HOMEZU BY SIMPLE CHOICE - New
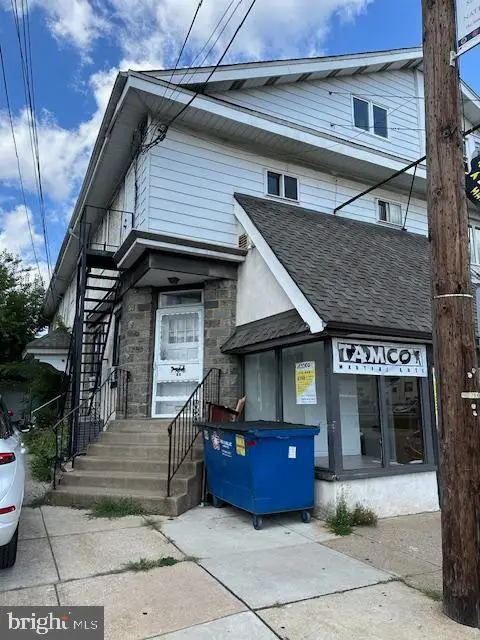 $625,000Active8 beds -- baths
$625,000Active8 beds -- baths3617 Garrett Rd, DREXEL HILL, PA 19026
MLS# PADE2107442Listed by: EXP REALTY, LLC - New
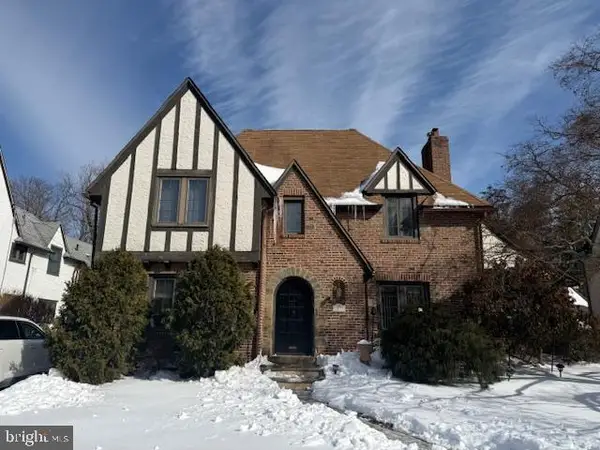 $600,000Active4 beds 3 baths2,782 sq. ft.
$600,000Active4 beds 3 baths2,782 sq. ft.1009 Wilde Ave, DREXEL HILL, PA 19026
MLS# PADE2107492Listed by: BELLA VISTA REAL ESTATE - New
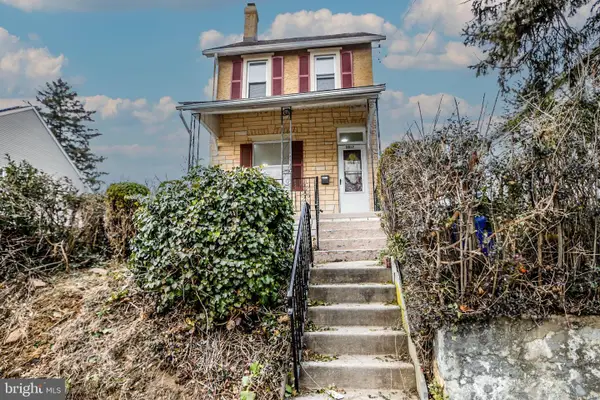 $359,000Active3 beds 2 baths1,174 sq. ft.
$359,000Active3 beds 2 baths1,174 sq. ft.3817 Dennison Ave, DREXEL HILL, PA 19026
MLS# PADE2107434Listed by: TNT REAL ESTATE SOLUTIONS, LLC

