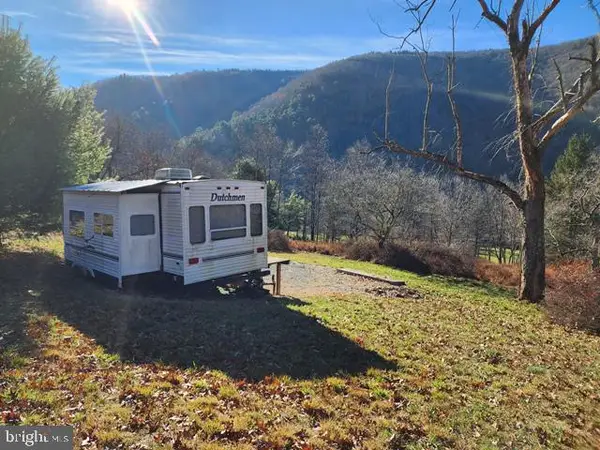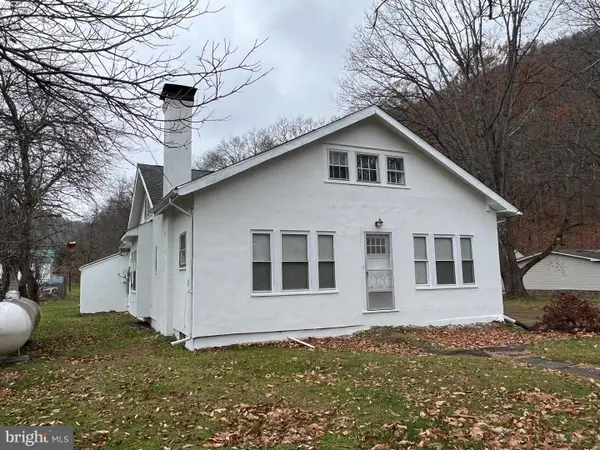7227 3rd St., Driftwood, PA 15832
Local realty services provided by:Better Homes and Gardens Real Estate Cassidon Realty
Listed by: jessica shelley
Office: howard hanna real estate services
MLS#:PACR2000102
Source:BRIGHTMLS
Price summary
- Price:$374,900
- Price per sq. ft.:$154.66
About this home
Step Back in Time Without Sacrificing Comfort!
Welcome to this stunning FULLY FURNISHED Victorian-style 4-bedroom, 2-bath home, nestled in the heart of Elk Country — where natural beauty and historic charm come together. From the moment you arrive, the character of this classic home draws you in with its decorative trim, tall windows, and inviting Southern style porch — the perfect place to enjoy your morning coffee, watch for Elk or wave to neighbors passing by.
Inside, you’ll find spacious living areas with beautifully preserved woodwork, high ceilings, and a warm, welcoming atmosphere. The bright and functional kitchen offers ample cabinet space and is ideal for home-cooked meals and the dining room allows enough space for gatherings. The 3 living rooms feature vintage touches with modern comfort, creating an ideal space to relax or entertain for all!
With four generously sized bedrooms and two full bathrooms, there's room for everyone — whether you're looking for a full-time residence, a seasonal getaway, or a charming Airbnb investment. The home is filled with natural light and offers views of the peaceful surroundings just outside your windows.
Located in the heart of Elk Country, you're just minutes from wildlife watching, hiking trails, Fishing, Hunting, and the tranquil beauty that makes this area so beloved. Whether you're seeking charm, space, or a touch of the past, this unique home offers it all!
Contact an agent
Home facts
- Year built:1909
- Listing ID #:PACR2000102
- Added:202 day(s) ago
- Updated:February 27, 2026 at 02:43 PM
Rooms and interior
- Bedrooms:4
- Total bathrooms:2
- Full bathrooms:2
- Flooring:Carpet, Ceramic Tile, Luxury Vinyl Plank
- Dining Description:Combination Kitchen/Dining, Dining Area, Dining Room, Formal/Separate Dining Room
- Bathrooms Description:Bathroom 1, Bathroom 2
- Kitchen Description:Built-Ins, Carpet, Crown Moldings, Oven/Range - Electric, Refrigerator, Water Heater
- Bedroom Description:Carpet, Walk In Closet(s)
- Basement:Yes
- Basement Description:Dirt Floor, Partial
- Living area:2,424 sq. ft.
Heating and cooling
- Cooling:Ceiling Fan(s), Window Unit(s)
- Heating:Forced Air, Oil
Structure and exterior
- Roof:Metal, Shingle
- Year built:1909
- Building area:2,424 sq. ft.
- Lot area:0.38 Acres
- Lot Features:Adjoins National Forest, Rear Yard
- Architectural Style:Victorian
- Construction Materials:Wood Siding
- Exterior Features:Exterior Lighting, Gutter System, Porch(es), Sidewalks, Street Lights
- Foundation Description:Stone
- Levels:2 Stories
Utilities
- Water:Public
- Sewer:On Site Septic
Finances and disclosures
- Price:$374,900
- Price per sq. ft.:$154.66
- Tax amount:$1,155 (2025)
Features and amenities
- Laundry features:Dryer - Electric, Washer
- Amenities:200+ Amp Service, Attic, Built-Ins, Carpet, Ceiling Fan(s), Crown Moldings, Double Hung Windows, Double Pane Windows, Replacement Windows
New listings near 7227 3rd St.
 $150,000Active27.15 Acres
$150,000Active27.15 AcresSterling Run - Route 120, DRIFTWOOD, PA 15832
MLS# PACR2000126Listed by: CROWN REALTY SERVICES $75,000Active1.91 Acres
$75,000Active1.91 AcresLot E Flanders Subdivision, DRIFTWOOD, PA 15832
MLS# PACR2000122Listed by: CROWN REALTY SERVICES $179,000Pending6 beds 2 baths2,587 sq. ft.
$179,000Pending6 beds 2 baths2,587 sq. ft.31 Cameron Rd, DRIFTWOOD, PA 15832
MLS# PACR2000118Listed by: CROWN REALTY SERVICES

