56 Bentwood Rd, DRUMS, PA 18222
Local realty services provided by:Better Homes and Gardens Real Estate Capital Area
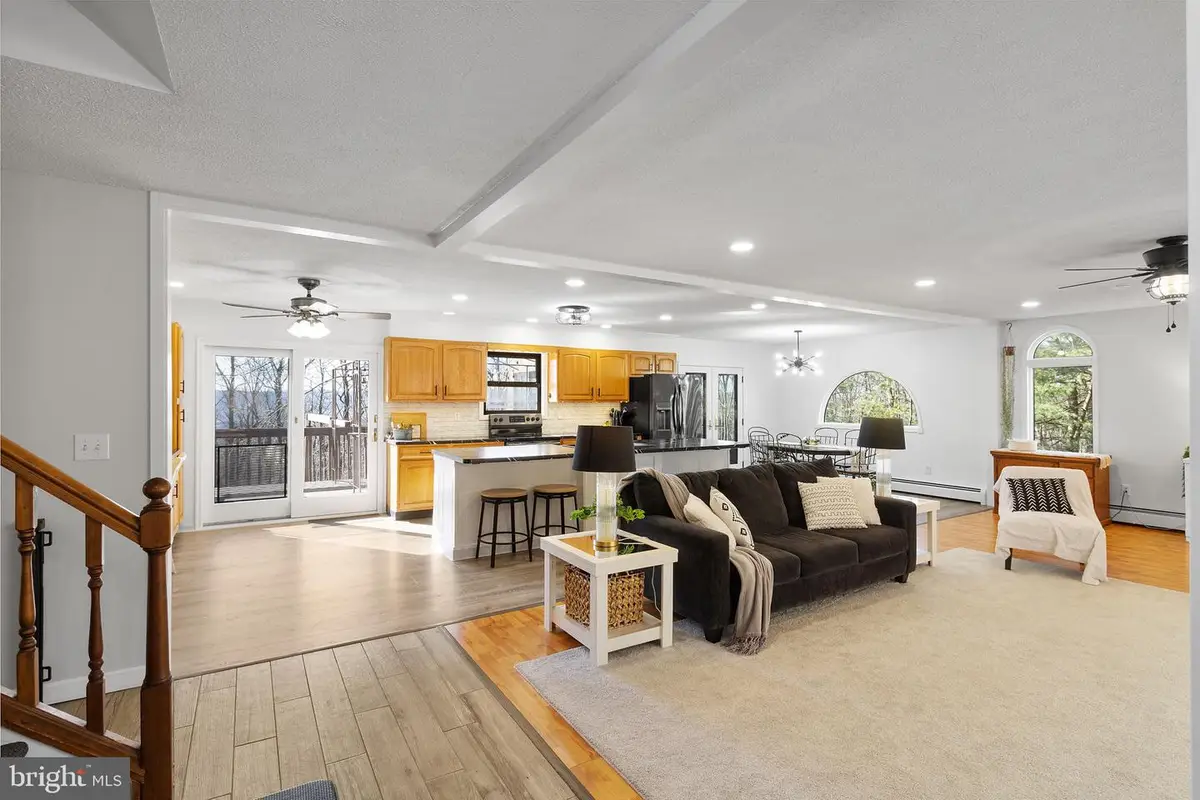
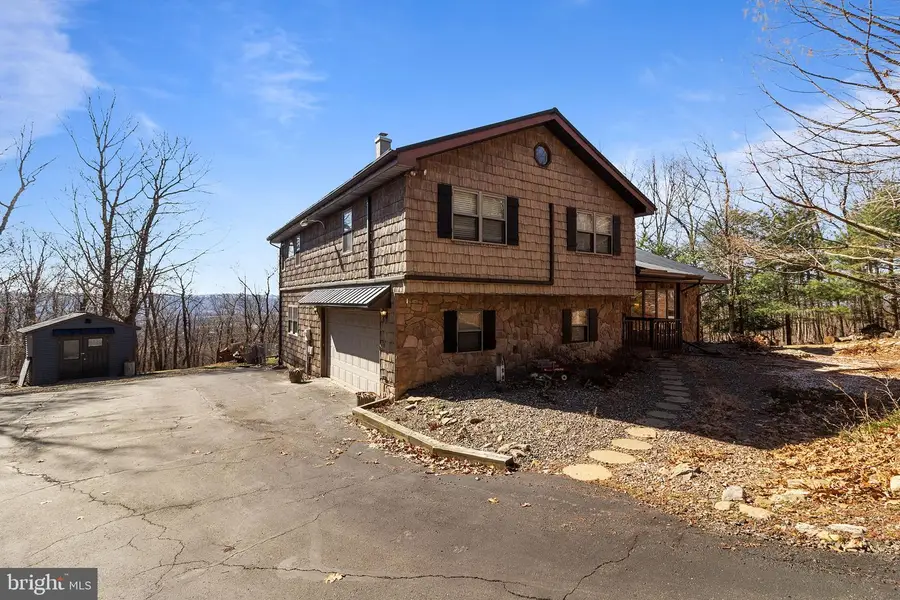
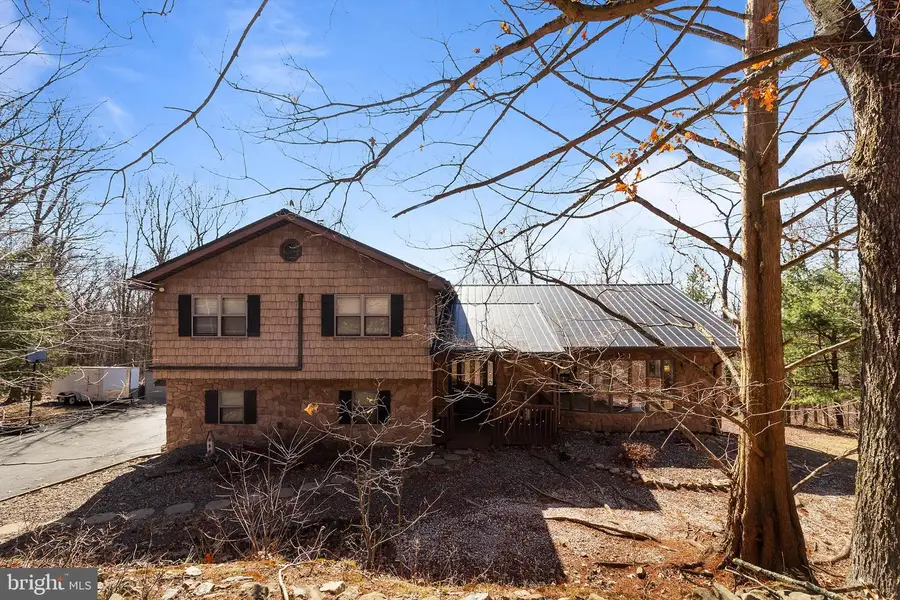
56 Bentwood Rd,DRUMS, PA 18222
$425,000
- 3 Beds
- 3 Baths
- 2,679 sq. ft.
- Single family
- Pending
Listed by:jeffrey d dieffenbach
Office:re/max evolved
MLS#:PALU2002202
Source:BRIGHTMLS
Price summary
- Price:$425,000
- Price per sq. ft.:$158.64
About this home
Nestled in a secluded wooded lot, this charming split-level home offers a serene and quiet setting. A cozy front porch with a roof—newly added in 2024—welcomes you as you approach. Step inside to a foyer that leads to a bright and spacious open floor plan, creating a seamless flow in the main living areas. The open layout combines the living room, kitchen, and dining space, making it perfect for both everyday living and entertaining. Large windows throughout allow natural light to fill the rooms, creating a warm, inviting atmosphere.
The kitchen is a true centerpiece, featuring a newly upgraded island with a sink and seating—ideal for meal prep or casual dining. Recent updates to the kitchen include sleek new countertops amplify the space's modern charm. Two sets of patio doors further enhance the home's connection to nature: one leads out to the deck, while the other opens into a three-season room with great views.
Upstairs, you'll find three bedrooms, including a master suite with its own private bath and spacious walk-in closet. There is another full bath in the hallway. Downstairs, a cozy family room awaits, offering additional living space and easy access to the outdoors via patio doors leading to the deck. The family room also features a pellet stove, offering a cozy alternative heat source to complement the home's other heating options. A laundry room with its own door to the deck, as well as a convenient half bath, are also located on this level. The lower level provides access to the two-car garage and to the unfinished basement, offering plenty of potential for customization or additional storage. The furnace and septic system were both serviced in 2024, ensuring everything is in optimal condition. Additionally, the water supply system was tested in 2023, with results indicating everything is functioning well. The entire roof was replaced in 2024. A true testament to the homeowner's commitment to maintaining the property with meticulous care.
Outside, the property boasts a large yard with a mix of open and wooded areas. The deck and a portion of the backyard are fenced in with a wire fence, providing an ideal space for children and pets to play. There’s plenty of room to explore and enjoy the outdoors, whether you're relaxing on the deck, taking in the shade, or venturing through the natural surroundings.
Contact an agent
Home facts
- Year built:1999
- Listing Id #:PALU2002202
- Added:146 day(s) ago
- Updated:August 15, 2025 at 10:12 AM
Rooms and interior
- Bedrooms:3
- Total bathrooms:3
- Full bathrooms:2
- Half bathrooms:1
- Living area:2,679 sq. ft.
Heating and cooling
- Cooling:Ductless/Mini-Split
- Heating:Electric, Hot Water, Oil, Wood, Wood Burn Stove
Structure and exterior
- Roof:Metal
- Year built:1999
- Building area:2,679 sq. ft.
- Lot area:3.54 Acres
Utilities
- Water:Well
- Sewer:On Site Septic
Finances and disclosures
- Price:$425,000
- Price per sq. ft.:$158.64
- Tax amount:$4,597 (2024)
New listings near 56 Bentwood Rd
 $120,000Active5.74 Acres
$120,000Active5.74 Acres69 Edge Rock Dr, DRUMS, PA 18222
MLS# PALU2002458Listed by: BROKERSREALTY.COM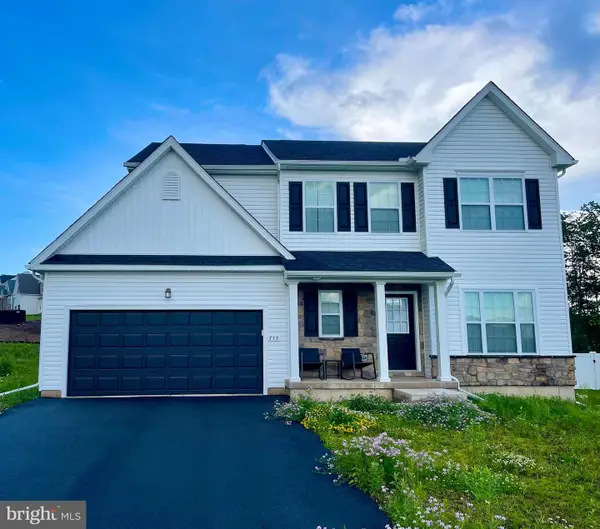 $525,000Active4 beds 3 baths2,390 sq. ft.
$525,000Active4 beds 3 baths2,390 sq. ft.753 Quarry Road, DRUMS, PA 18222
MLS# PALU2002434Listed by: HOMESMART NEXUS REALTY GROUP - NEWTOWN $439,000Pending3 beds 3 baths2,876 sq. ft.
$439,000Pending3 beds 3 baths2,876 sq. ft.25 Makara Dr, DRUMS, PA 18222
MLS# PALU2002428Listed by: EXP REALTY, LLC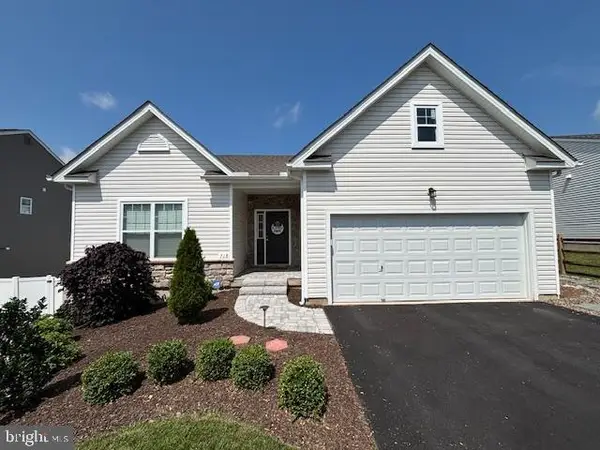 $379,900Pending3 beds 2 baths1,530 sq. ft.
$379,900Pending3 beds 2 baths1,530 sq. ft.718 Quarry Rd, DRUMS, PA 18222
MLS# PALU2002424Listed by: RE/MAX 1ST ADVANTAGE $460,000Pending4 beds 3 baths2,390 sq. ft.
$460,000Pending4 beds 3 baths2,390 sq. ft.401 Long Run Rd, DRUMS, PA 18222
MLS# PALU2002404Listed by: LEWITH AND FREEMAN REAL ESTATE INC.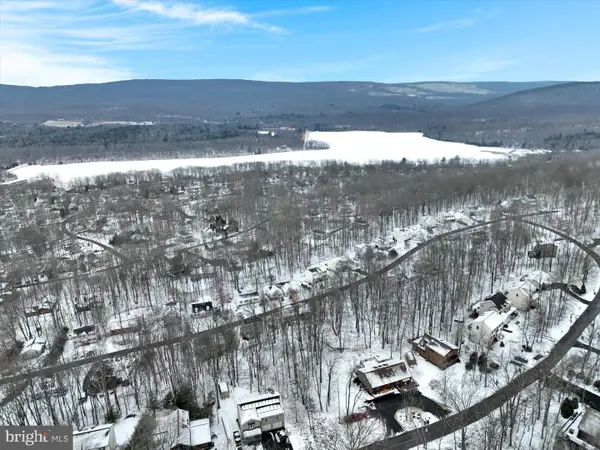 $15,000Active0.34 Acres
$15,000Active0.34 Acres237 Avalanche Ln, DRUMS, PA 18222
MLS# PALU2002394Listed by: SAUNDERS REAL ESTATE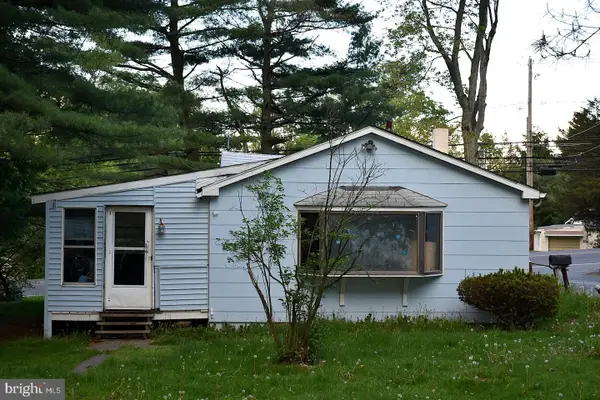 $119,900Active3 beds 1 baths1,160 sq. ft.
$119,900Active3 beds 1 baths1,160 sq. ft.416 N Hunter Hwy, DRUMS, PA 18222
MLS# PALU2002364Listed by: RAMUS REALTY GROUP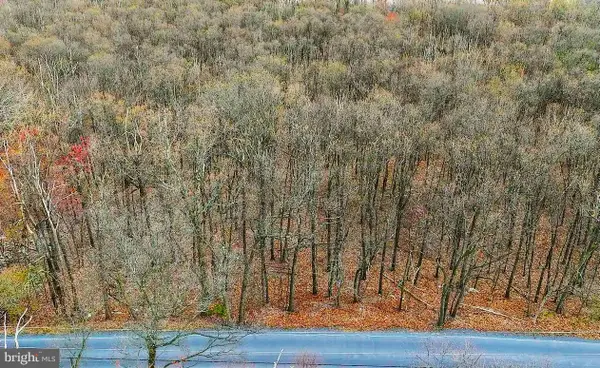 $39,900Active5.05 Acres
$39,900Active5.05 Acres00 Sugarloaf Heights Rd, DRUMS, PA 18222
MLS# PALU2002310Listed by: THE GREENE REALTY GROUP $14,900Active0.29 Acres
$14,900Active0.29 Acres102 Buck Ridge Ln, DRUMS, PA 18222
MLS# PALU2002206Listed by: RE/MAX CENTRE REALTORS
