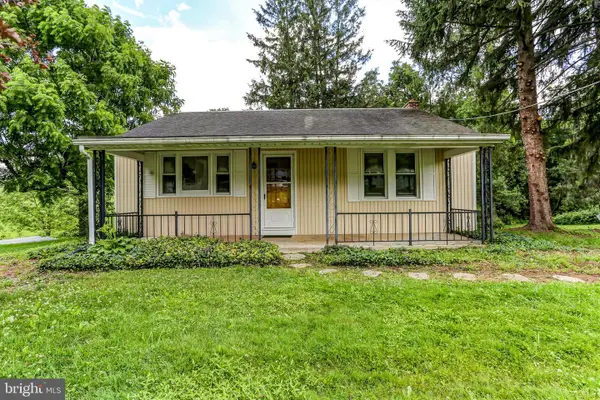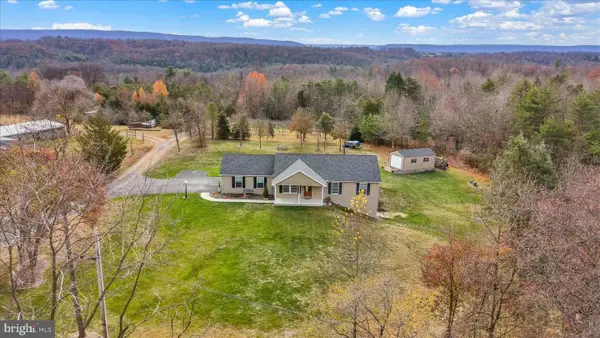1010 N Lincoln St, Duncannon, PA 17020
Local realty services provided by:Better Homes and Gardens Real Estate Cassidon Realty
1010 N Lincoln St,Duncannon, PA 17020
$290,000
- 3 Beds
- 3 Baths
- 2,560 sq. ft.
- Single family
- Pending
Listed by: ryan l reed
Office: realty one group unlimited
MLS#:PAPY2008434
Source:BRIGHTMLS
Price summary
- Price:$290,000
- Price per sq. ft.:$113.28
About this home
Welcome to Lincoln St, a solid brick ranch home with a double lot and plenty to offer. 3 bedrooms with primary suite, 2 full baths total, and 1/2 bath down in the finished lower level. The office on the first floor could converted to an additional 4th bedroom, you could keep it as an office or you could use it as the first floor family room. Eat in kitchen with a tru balcony overlooking the backyard and access to the garage. The lower level family room with propane fireplace and walk out to the back yard are huge bonus. The rec room in the lower level is complete and finished for additional entertainment for adults or a big playroom for the kids. The lot to the right side of the home is part of this property.
Contact an agent
Home facts
- Year built:1969
- Listing ID #:PAPY2008434
- Added:56 day(s) ago
- Updated:December 12, 2025 at 08:40 AM
Rooms and interior
- Bedrooms:3
- Total bathrooms:3
- Full bathrooms:2
- Half bathrooms:1
- Living area:2,560 sq. ft.
Heating and cooling
- Cooling:Central A/C, Heat Pump(s)
- Heating:Baseboard - Electric, Electric, Forced Air, Heat Pump - Electric BackUp, Propane - Leased, Wall Unit
Structure and exterior
- Roof:Architectural Shingle
- Year built:1969
- Building area:2,560 sq. ft.
- Lot area:0.8 Acres
Schools
- High school:SUSQUENITA
Utilities
- Water:Public
- Sewer:Public Sewer
Finances and disclosures
- Price:$290,000
- Price per sq. ft.:$113.28
- Tax amount:$3,566 (2025)
New listings near 1010 N Lincoln St
- New
 $260,000Active3 beds 1 baths1,344 sq. ft.
$260,000Active3 beds 1 baths1,344 sq. ft.175 Dellville Rd, DUNCANNON, PA 17020
MLS# PAPY2008672Listed by: ADP REALTY & PROPERTY MANAGEMENT LLC  $324,243Pending3 beds 3 baths2,636 sq. ft.
$324,243Pending3 beds 3 baths2,636 sq. ft.28 Richfield Ln #lot 116, DUNCANNON, PA 17020
MLS# PAPY2008662Listed by: BERKS HOMES REALTY, LLC- New
 $329,900Active3 beds 2 baths1,350 sq. ft.
$329,900Active3 beds 2 baths1,350 sq. ft.263 Mahanoy Valley Rd, DUNCANNON, PA 17020
MLS# PAPY2008658Listed by: COLDWELL BANKER REALTY - New
 $319,900Active3 beds 2 baths1,486 sq. ft.
$319,900Active3 beds 2 baths1,486 sq. ft.23 Roseglen Rd, DUNCANNON, PA 17020
MLS# PAPY2008654Listed by: KELLER WILLIAMS OF CENTRAL PA  $238,000Pending3 beds 1 baths1,329 sq. ft.
$238,000Pending3 beds 1 baths1,329 sq. ft.633 Newport Rd, DUNCANNON, PA 17020
MLS# PAPY2008570Listed by: RE/MAX 1ST ADVANTAGE $550,000Pending12 beds -- baths6,318 sq. ft.
$550,000Pending12 beds -- baths6,318 sq. ft.607 N High St, DUNCANNON, PA 17020
MLS# PAPY2008578Listed by: RSR, REALTORS, LLC $349,900Active5 beds 3 baths4,948 sq. ft.
$349,900Active5 beds 3 baths4,948 sq. ft.401 Linton Hill Rd, DUNCANNON, PA 17020
MLS# PAPY2008568Listed by: MYRTLE & MAIN REALTY $234,500Active2 beds 1 baths1,476 sq. ft.
$234,500Active2 beds 1 baths1,476 sq. ft.100 Roseglen Rd, DUNCANNON, PA 17020
MLS# PAPY2008540Listed by: COLDWELL BANKER REALTY $189,000Active3 beds 2 baths1,977 sq. ft.
$189,000Active3 beds 2 baths1,977 sq. ft.46 N Front St, DUNCANNON, PA 17020
MLS# PAPY2008528Listed by: IRON VALLEY REAL ESTATE OF CENTRAL PA $219,900Pending3 beds 2 baths2,111 sq. ft.
$219,900Pending3 beds 2 baths2,111 sq. ft.220-b Schoolhouse Rd, DUNCANNON, PA 17020
MLS# PAPY2008520Listed by: RE/MAX REALTY ASSOCIATES
