Sassafras Plan At Stone Mill Estates, Duncannon, PA 17020
Local realty services provided by:Better Homes and Gardens Real Estate Cassidon Realty
Sassafras Plan At Stone Mill Estates,Duncannon, PA 17020
$361,990
- 3 Beds
- 3 Baths
- 1,724 sq. ft.
- Single family
- Active
Listed by: madison rae althoff
Office: berks homes realty, llc.
MLS#:PAPY2008876
Source:BRIGHTMLS
Price summary
- Price:$361,990
- Price per sq. ft.:$209.97
About this home
Welcome to the Sassafras Floorplan at Stone Mill Estates!
This thoughtfully designed two-story home offers a perfect combination of style, comfort, and functionality. The main level features an open-concept layout where the kitchen, breakfast area, and family room flow seamlessly together, creating an inviting space for entertaining or everyday living. A versatile flex room adds flexibility for a home office, playroom, or formal sitting area, while a convenient half bath accommodates guests with ease. Upstairs, the private owner’s suite provides a spacious walk-in closet and ensuite bathroom, complemented by two additional bedrooms and a full hall bath, offering comfortable retreats for family or visitors. A dedicated second-floor laundry room makes chores effortless, and the two-car garage provides practical convenience. This home is designed to meet your lifestyle needs while offering room to grow.
📢 This listing represents a base home plan that can be built in this community. The listed price reflects the base price only and does not include optional upgrades, lot premiums, or additional features, which may be available at an additional cost. Pricing, features, and availability are subject to change without notice.
📸 Photos are of a similar model and may display upgrades not included in the listed price. Subdivision assessment is pending; MLS reflects zero taxes. Final taxes will be determined based on the improved lot and dwelling assessment.
Contact an agent
Home facts
- Year built:2026
- Listing ID #:PAPY2008876
- Added:378 day(s) ago
- Updated:February 12, 2026 at 02:42 PM
Rooms and interior
- Bedrooms:3
- Total bathrooms:3
- Full bathrooms:2
- Half bathrooms:1
- Living area:1,724 sq. ft.
Heating and cooling
- Cooling:Central A/C, Heat Pump(s)
- Heating:Central, Electric, Forced Air, Heat Pump(s), Programmable Thermostat
Structure and exterior
- Roof:Architectural Shingle, Asphalt, Fiberglass
- Year built:2026
- Building area:1,724 sq. ft.
Schools
- High school:SUSQUENITA
Utilities
- Water:Public
- Sewer:Public Sewer
Finances and disclosures
- Price:$361,990
- Price per sq. ft.:$209.97
New listings near Sassafras Plan At Stone Mill Estates
- New
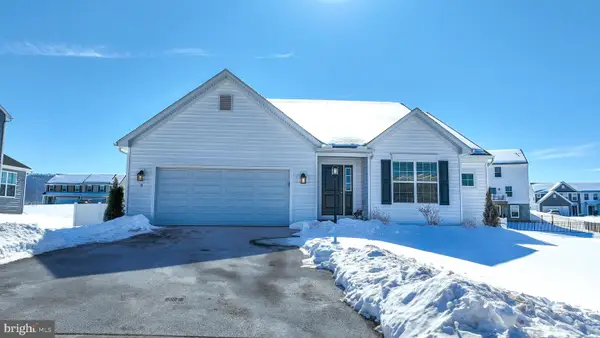 $499,900Active3 beds 3 baths2,188 sq. ft.
$499,900Active3 beds 3 baths2,188 sq. ft.9 Stone Mill Rd, DUNCANNON, PA 17020
MLS# PAPY2008932Listed by: KELLER WILLIAMS OF CENTRAL PA  $397,477Pending3 beds 2 baths2,155 sq. ft.
$397,477Pending3 beds 2 baths2,155 sq. ft.2 Easton Dr #lot 104, DUNCANNON, PA 17020
MLS# PAPY2008904Listed by: BERKS HOMES REALTY, LLC- New
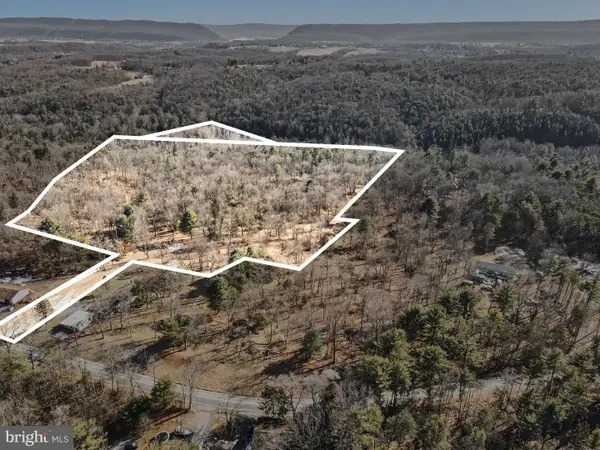 $274,500Active22.19 Acres
$274,500Active22.19 Acres00 Paradise Rd Lot 1, DUNCANNON, PA 17020
MLS# PAPY2008888Listed by: GREEN ACRES REALTY COMPANY 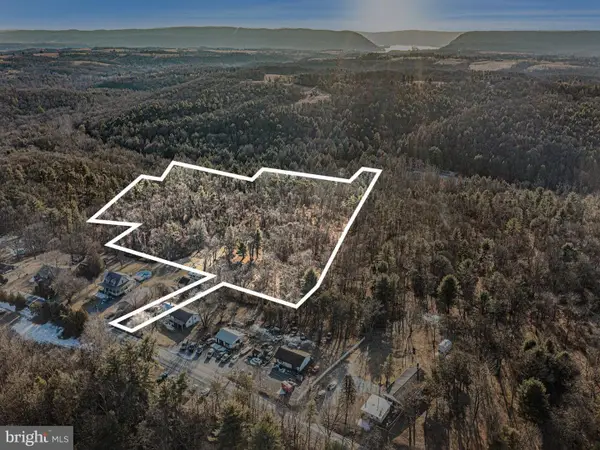 $264,500Pending21.43 Acres
$264,500Pending21.43 Acres00 Paradise Rd Lot 4, DUNCANNON, PA 17020
MLS# PAPY2008890Listed by: GREEN ACRES REALTY COMPANY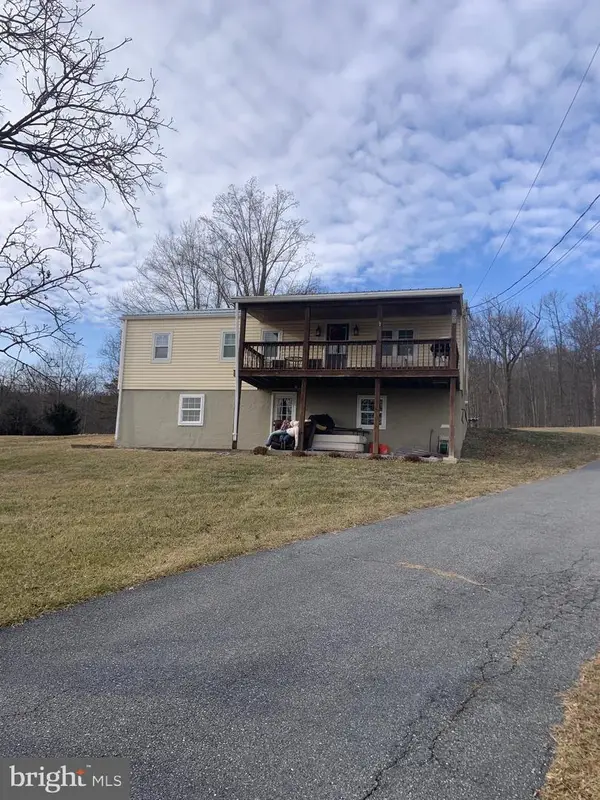 $259,900Active3 beds 1 baths1,318 sq. ft.
$259,900Active3 beds 1 baths1,318 sq. ft.228 Notch Rd, DUNCANNON, PA 17020
MLS# PAPY2008844Listed by: STRAUB & ASSOCIATES REAL ESTATE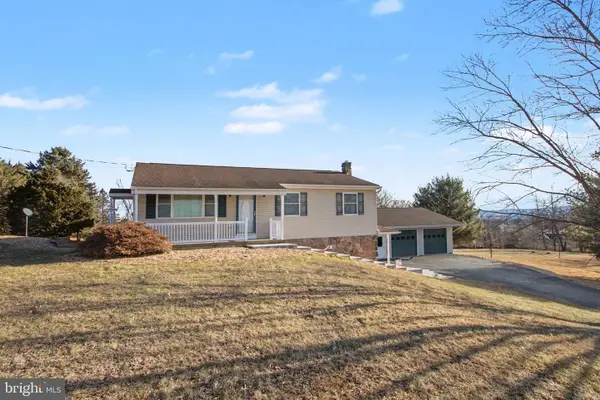 $299,900Pending3 beds 1 baths1,120 sq. ft.
$299,900Pending3 beds 1 baths1,120 sq. ft.60 Blacksnake Rd, DUNCANNON, PA 17020
MLS# PAPY2008840Listed by: MYRTLE & MAIN REALTY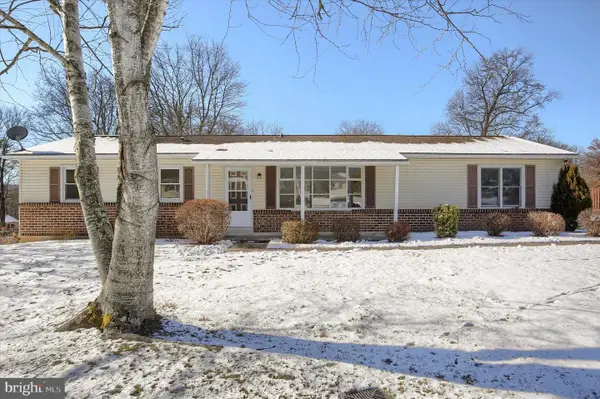 $299,000Pending3 beds -- baths2,686 sq. ft.
$299,000Pending3 beds -- baths2,686 sq. ft.17 Pinetree Dr, DUNCANNON, PA 17020
MLS# PAPY2008792Listed by: COLDWELL BANKER REALTY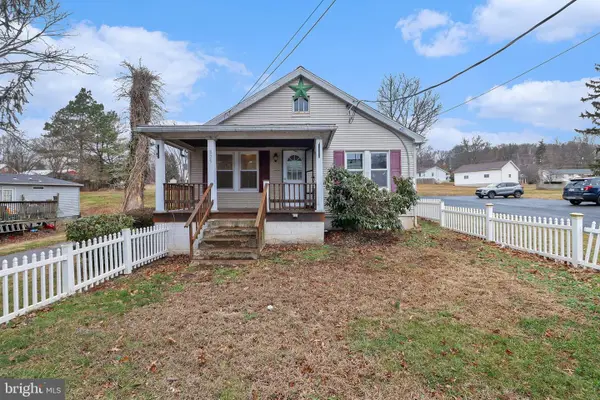 $189,900Pending3 beds 1 baths1,088 sq. ft.
$189,900Pending3 beds 1 baths1,088 sq. ft.825 N Lincoln St, DUNCANNON, PA 17020
MLS# PAPY2008804Listed by: KELLER WILLIAMS REALTY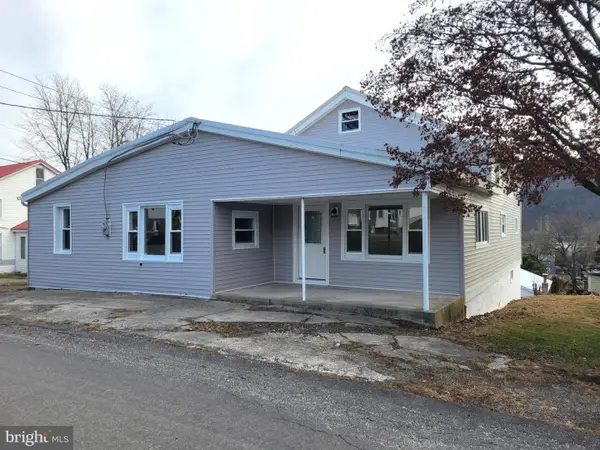 $269,900Active4 beds 1 baths2,057 sq. ft.
$269,900Active4 beds 1 baths2,057 sq. ft.830 N Lincoln, DUNCANNON, PA 17020
MLS# PAPY2008794Listed by: HOWARD HANNA COMPANY-HARRISBURG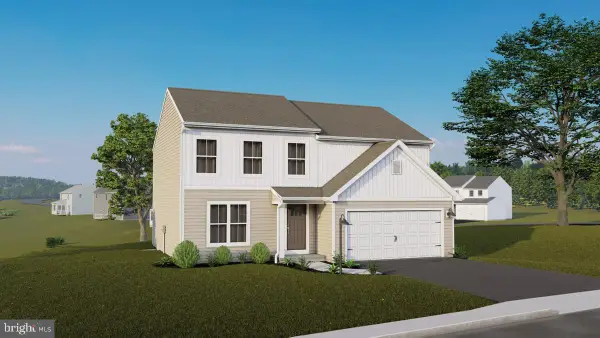 $433,990Pending4 beds 3 baths2,263 sq. ft.
$433,990Pending4 beds 3 baths2,263 sq. ft.4 Easton Dr #lot 103, DUNCANNON, PA 17020
MLS# PAPY2008864Listed by: BERKS HOMES REALTY, LLC

