Sweet Birch Plan At Stone Mill Estates, Duncannon, PA 17020
Local realty services provided by:Better Homes and Gardens Real Estate Murphy & Co.
Sweet Birch Plan At Stone Mill Estates,Duncannon, PA 17020
$369,990
- 4 Beds
- 3 Baths
- 1,928 sq. ft.
- Single family
- Active
Listed by: madison rae althoff
Office: berks homes realty, llc.
MLS#:PAPY2008878
Source:BRIGHTMLS
Price summary
- Price:$369,990
- Price per sq. ft.:$191.9
- Monthly HOA dues:$19.58
About this home
Welcome to the Sweet Birch Floorplan at Stone Mill Estates!
This charming single-family home combines style, comfort, and functionality. A welcoming front porch leads into a spacious foyer and a private flex room, perfect for a home office, study, or personalized space. The heart of the home features an eat-in kitchen that opens seamlessly to the family room, creating an inviting setting for everyday living and entertaining, complete with a walk-in pantry and convenient half bath nearby. Upstairs, the owner’s suite provides a private retreat with a walk-in closet and full bath, while three additional bedrooms and a full hall bath offer plenty of space for family or guests. A second-floor laundry room adds convenience to daily routines, and the full unfinished basement offers endless possibilities for future expansion or customization. With a two-car garage and thoughtful layout, the Sweet Birch Floorplan is designed to fit your lifestyle.
📢 This listing represents a base home plan that can be built in this community. The listed price reflects the base price only and does not include optional upgrades, lot premiums, or additional features, which may be available at an additional cost. Pricing, features, and availability are subject to change without notice.
📸 Photos are of a similar model and may display upgrades not included in the listed price. Subdivision assessment is pending; MLS reflects zero taxes. Final taxes will be determined based on the improved lot and dwelling assessment.
Contact an agent
Home facts
- Year built:2026
- Listing ID #:PAPY2008878
- Added:377 day(s) ago
- Updated:February 11, 2026 at 02:38 PM
Rooms and interior
- Bedrooms:4
- Total bathrooms:3
- Full bathrooms:2
- Half bathrooms:1
- Living area:1,928 sq. ft.
Heating and cooling
- Cooling:Central A/C, Heat Pump(s), Programmable Thermostat
- Heating:Central, Electric, Forced Air, Heat Pump(s), Programmable Thermostat
Structure and exterior
- Roof:Architectural Shingle, Asphalt, Fiberglass
- Year built:2026
- Building area:1,928 sq. ft.
Schools
- High school:SUSQUENITA
Utilities
- Water:Well
- Sewer:On Site Septic
Finances and disclosures
- Price:$369,990
- Price per sq. ft.:$191.9
New listings near Sweet Birch Plan At Stone Mill Estates
- New
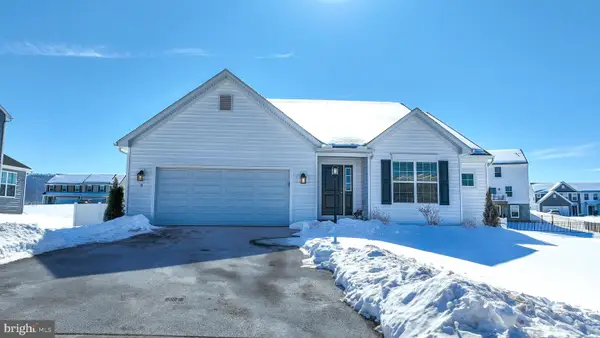 $499,900Active3 beds 3 baths2,188 sq. ft.
$499,900Active3 beds 3 baths2,188 sq. ft.9 Stone Mill Rd, DUNCANNON, PA 17020
MLS# PAPY2008932Listed by: KELLER WILLIAMS OF CENTRAL PA  $397,477Pending3 beds 2 baths2,155 sq. ft.
$397,477Pending3 beds 2 baths2,155 sq. ft.2 Easton Dr #lot 104, DUNCANNON, PA 17020
MLS# PAPY2008904Listed by: BERKS HOMES REALTY, LLC- New
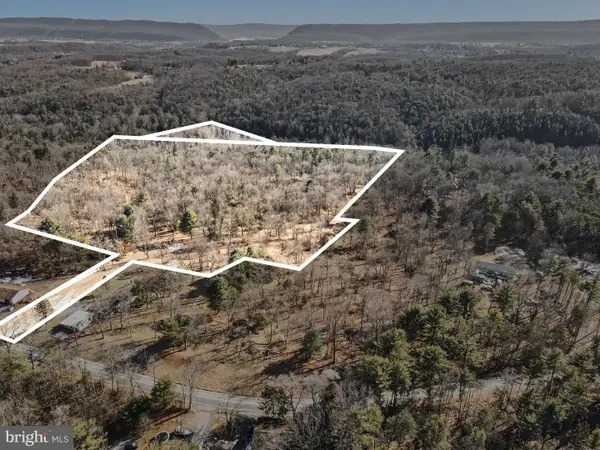 $274,500Active22.19 Acres
$274,500Active22.19 Acres00 Paradise Rd Lot 1, DUNCANNON, PA 17020
MLS# PAPY2008888Listed by: GREEN ACRES REALTY COMPANY 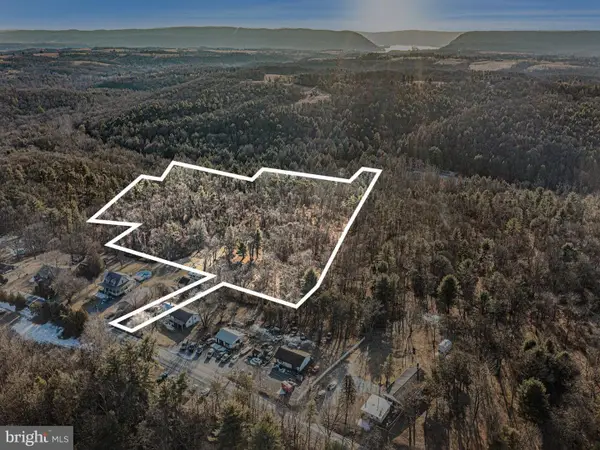 $264,500Pending21.43 Acres
$264,500Pending21.43 Acres00 Paradise Rd Lot 4, DUNCANNON, PA 17020
MLS# PAPY2008890Listed by: GREEN ACRES REALTY COMPANY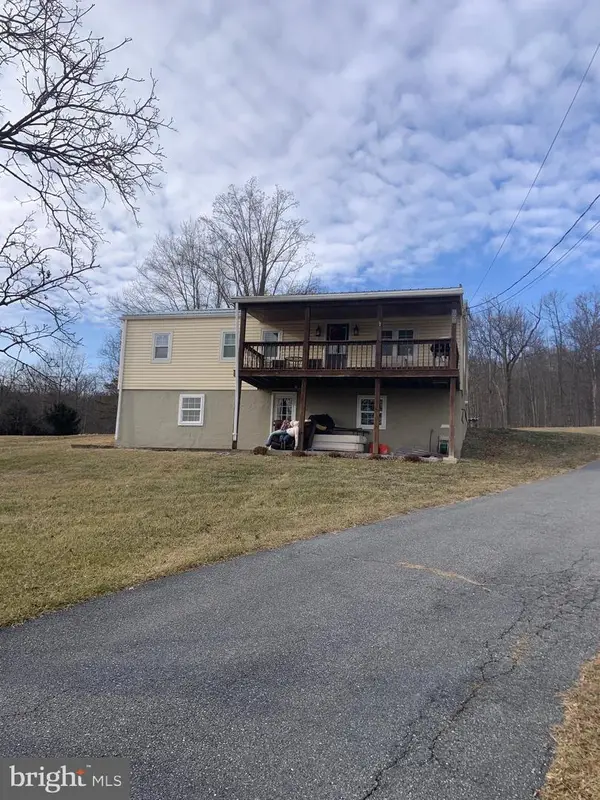 $259,900Active3 beds 1 baths1,318 sq. ft.
$259,900Active3 beds 1 baths1,318 sq. ft.228 Notch Rd, DUNCANNON, PA 17020
MLS# PAPY2008844Listed by: STRAUB & ASSOCIATES REAL ESTATE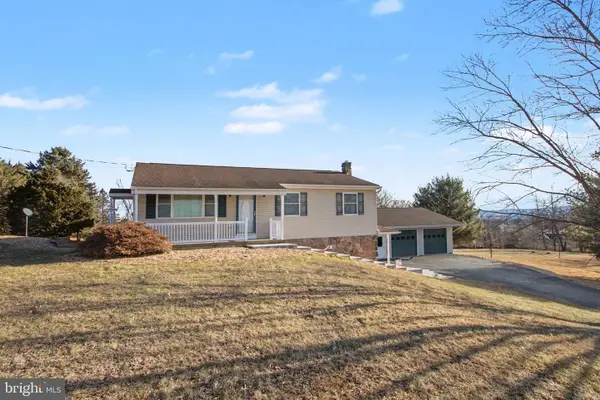 $299,900Pending3 beds 1 baths1,120 sq. ft.
$299,900Pending3 beds 1 baths1,120 sq. ft.60 Blacksnake Rd, DUNCANNON, PA 17020
MLS# PAPY2008840Listed by: MYRTLE & MAIN REALTY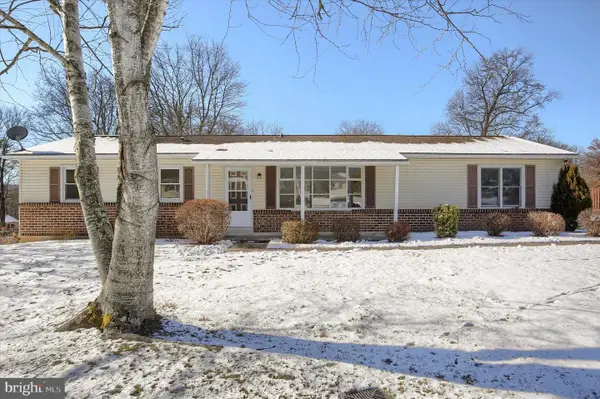 $299,000Pending3 beds -- baths2,686 sq. ft.
$299,000Pending3 beds -- baths2,686 sq. ft.17 Pinetree Dr, DUNCANNON, PA 17020
MLS# PAPY2008792Listed by: COLDWELL BANKER REALTY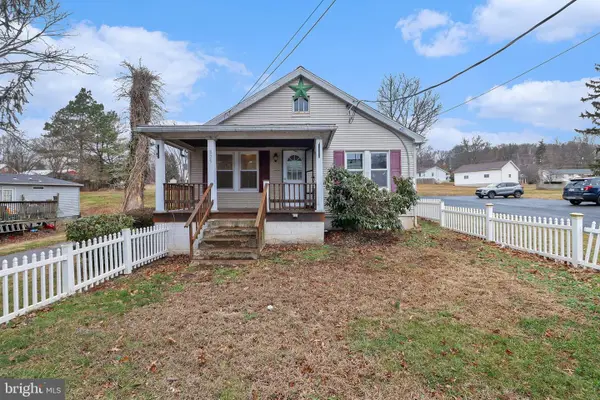 $189,900Pending3 beds 1 baths1,088 sq. ft.
$189,900Pending3 beds 1 baths1,088 sq. ft.825 N Lincoln St, DUNCANNON, PA 17020
MLS# PAPY2008804Listed by: KELLER WILLIAMS REALTY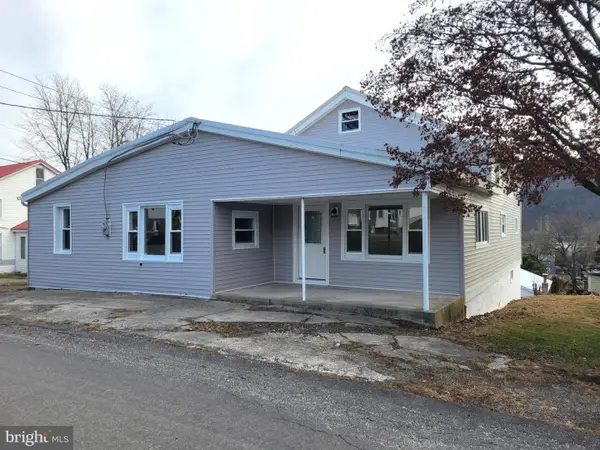 $269,900Active4 beds 1 baths2,057 sq. ft.
$269,900Active4 beds 1 baths2,057 sq. ft.830 N Lincoln, DUNCANNON, PA 17020
MLS# PAPY2008794Listed by: HOWARD HANNA COMPANY-HARRISBURG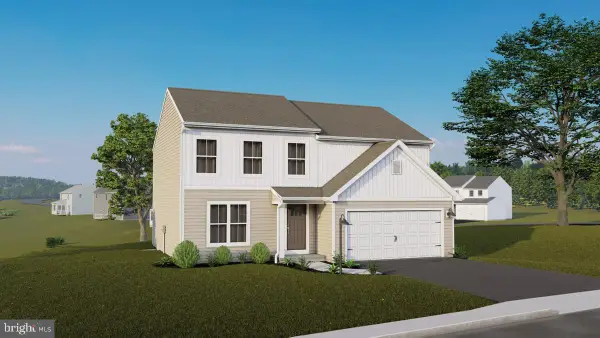 $433,990Pending4 beds 3 baths2,263 sq. ft.
$433,990Pending4 beds 3 baths2,263 sq. ft.4 Easton Dr #lot 103, DUNCANNON, PA 17020
MLS# PAPY2008864Listed by: BERKS HOMES REALTY, LLC

