1840 W Carson Valley Road, Duncansville, PA 16635
Local realty services provided by:Better Homes and Gardens Real Estate GSA Realty
Listed by:jessica mastri
Office:re/max results realty group
MLS#:78186
Source:PA_AHAR
Price summary
- Price:$279,000
- Price per sq. ft.:$207.59
About this home
Location location location.... Have you been looking for country living... a place outside of town where you can have chickens, goats or possibly horses in the Hollidaysburg School District? Then this home sitting on 5.8 acres with a separate garage and a bank barn is the one you will want to see! This 4 bedroom 1 bath home is larger than it looks. It is bright and airy as the windows let the natural sun light in from all angles. First floor you have an eat in kitchen living room 2 bedrooms and a full bath. Second floor there are 2 bedrooms. The basement has connections for an additional half bath. Plenty of space to roam around outside on this property, want a garden you can have a massive one... want a zip line... you could do that too. There are endless possibilities. Over sized one car garage that can fit your vehicle and other outdoor tools and accessories. The bank barn has two stalls in lower level. Small stream runs through the valley during the wet season. Call today for additional information.
Contact an agent
Home facts
- Year built:1957
- Listing ID #:78186
- Added:41 day(s) ago
- Updated:August 27, 2025 at 10:50 PM
Rooms and interior
- Bedrooms:4
- Total bathrooms:1
- Full bathrooms:1
- Living area:1,344 sq. ft.
Heating and cooling
- Heating:Baseboard, Electric
Structure and exterior
- Year built:1957
- Building area:1,344 sq. ft.
- Lot area:5.8 Acres
Utilities
- Water:Well
- Sewer:Septic Tank, Sewer Connected
Finances and disclosures
- Price:$279,000
- Price per sq. ft.:$207.59
- Tax amount:$2,575 (2025)
New listings near 1840 W Carson Valley Road
- New
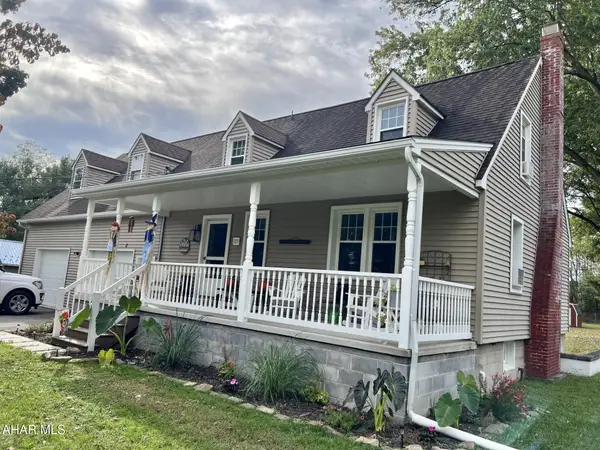 $278,250Active4 beds 3 baths1,924 sq. ft.
$278,250Active4 beds 3 baths1,924 sq. ft.119 Spencer Creek Drive, Duncansville, PA 16635
MLS# 78538Listed by: HOWARD HANNA BARDELL REALTY - New
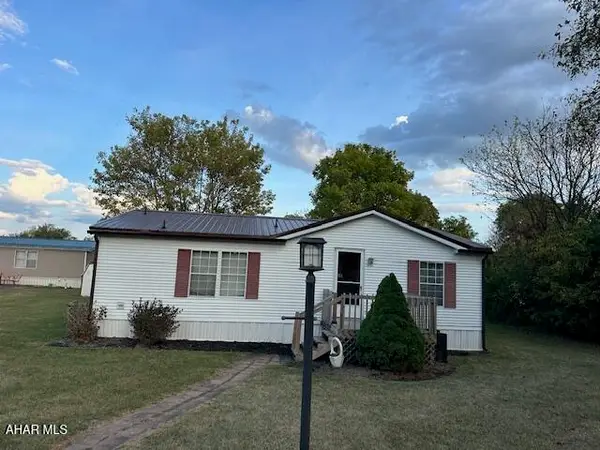 $49,900Active2 beds 2 baths1,040 sq. ft.
$49,900Active2 beds 2 baths1,040 sq. ft.319 Liberty Bell Drive, Duncansville, PA 16635
MLS# 78514Listed by: STULTZ REAL ESTATE - New
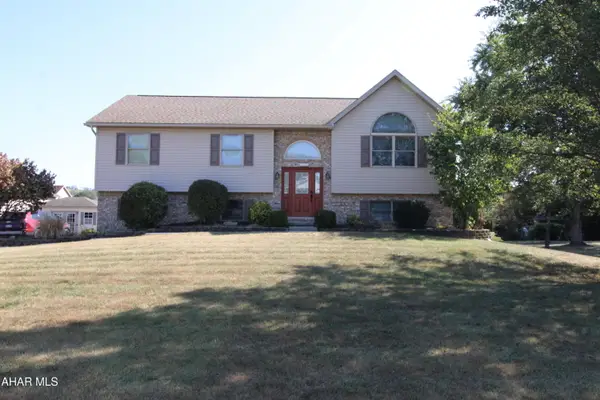 $359,900Active3 beds 3 baths1,985 sq. ft.
$359,900Active3 beds 3 baths1,985 sq. ft.111 Drake Lane, Duncansville, PA 16635
MLS# 78512Listed by: RE/MAX RESULTS REALTY GROUP - New
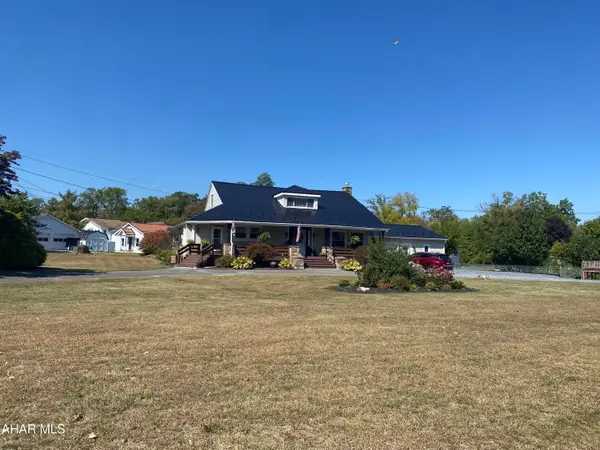 $349,900Active3 beds 2 baths2,360 sq. ft.
$349,900Active3 beds 2 baths2,360 sq. ft.605 13th Street, Duncansville, PA 16635
MLS# 78483Listed by: JOHN HILL REAL ESTATE 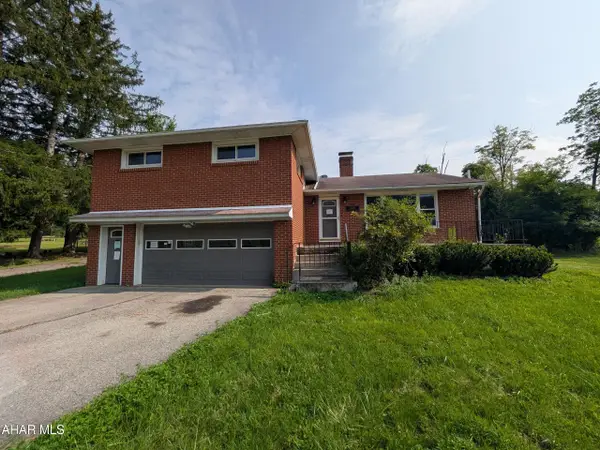 $139,000Pending3 beds 2 baths1,992 sq. ft.
$139,000Pending3 beds 2 baths1,992 sq. ft.1430 Foot Of Ten Road, Duncansville, PA 16635
MLS# 78469Listed by: JOHN HILL REAL ESTATE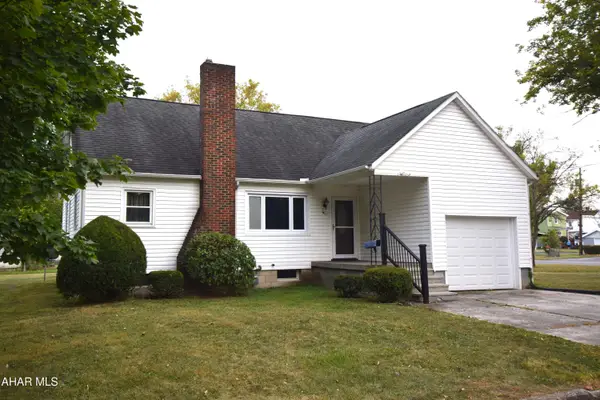 $219,000Active2 beds 1 baths1,284 sq. ft.
$219,000Active2 beds 1 baths1,284 sq. ft.1029 6th Avenue, Duncansville, PA 16635
MLS# 78441Listed by: HOWARD HANNA BARDELL REALTY ALTOONA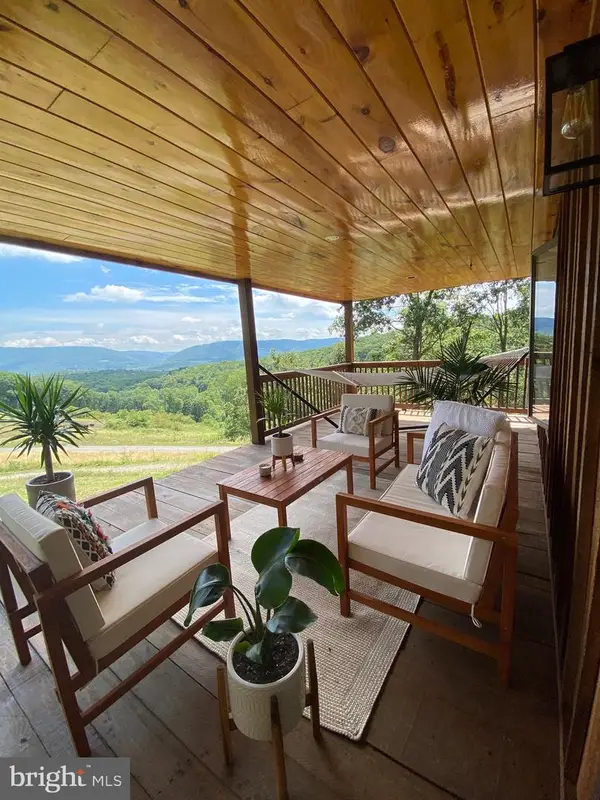 $979,900Active4 beds 3 baths3,100 sq. ft.
$979,900Active4 beds 3 baths3,100 sq. ft.209 Buck Ridge, DUNCANSVILLE, PA 16635
MLS# PABR2015780Listed by: LAKE & COUNTRY REAL ESTATE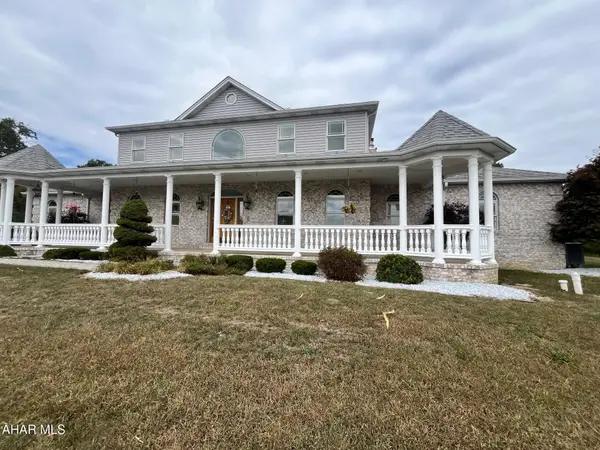 $1,300,000Active3 beds 4 baths6,844 sq. ft.
$1,300,000Active3 beds 4 baths6,844 sq. ft.181 Shannon Drive, Duncansville, PA 16635
MLS# 78414Listed by: STULTZ REAL ESTATE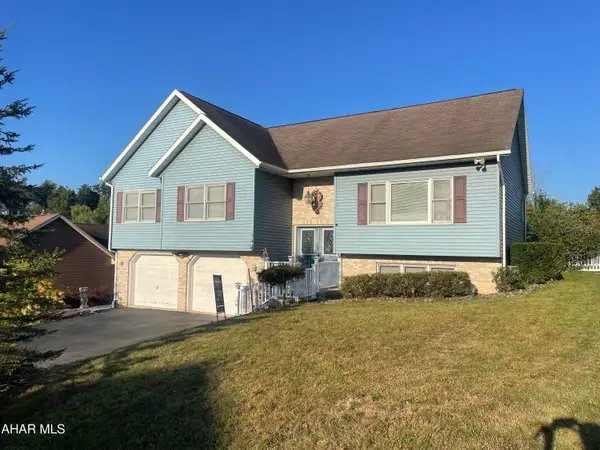 $380,000Active4 beds 5 baths3,333 sq. ft.
$380,000Active4 beds 5 baths3,333 sq. ft.741 Brentwood Drive, Duncansville, PA 16635
MLS# 78397Listed by: COLDWELL BANKER TOWN & COUNTRY R.E.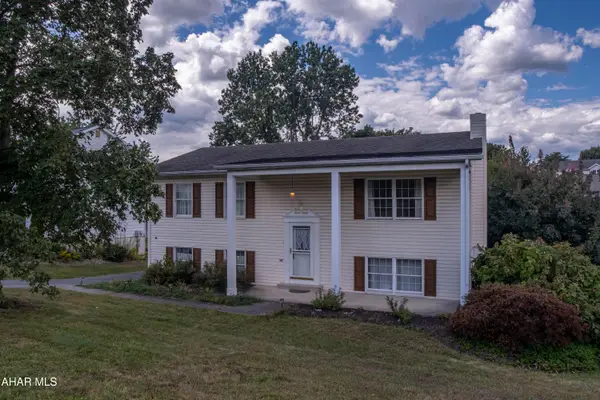 $300,000Active3 beds 2 baths1,764 sq. ft.
$300,000Active3 beds 2 baths1,764 sq. ft.808 Peachdale Lane, Duncansville, PA 16635
MLS# 78371Listed by: PERRY WELLINGTON REALTY, LLC
