629 Aspen Lane, Duncansville, PA 16635
Local realty services provided by:Better Homes and Gardens Real Estate GSA Realty
Listed by:adam conrad team
Office:perry wellington realty, llc.
MLS#:78786
Source:PA_AHAR
Price summary
- Price:$325,000
- Price per sq. ft.:$106.7
About this home
Welcome to 629 Aspen Lane - Where Style Meets Comfort in Woodland Terrace! Nestled in the desirable Woodland Terrace subdivision of Duncanville and within the sought-after Hollidaysburg School District, this move-in ready gem offers 4 spacious bedrooms, 2.5 updated baths, and over 2,150 square feet of beautifully refreshed living space. Step inside to discover a flowing floorplan featuring a formal dining room, a bright living room, and a cozy family room with a charming fireplace that leads to a private patio retreat - perfect for entertaining or unwinding. The owner's suite boasts a private bath, while the kitchen shines with brand-new stainless steel appliances and modern fixtures. Enjoy the ease of a 21'x22' attached garage, a handy shed, fresh paint throughout, and stylish new flooring that ties it all together. Clean, crisp, and full of natural light - this is the home you've been waiting for!
Contact an agent
Home facts
- Year built:1989
- Listing ID #:78786
- Added:2 day(s) ago
- Updated:October 26, 2025 at 04:55 PM
Rooms and interior
- Bedrooms:4
- Total bathrooms:3
- Full bathrooms:2
- Half bathrooms:1
- Living area:3,046 sq. ft.
Heating and cooling
- Cooling:Central Air
- Heating:Forced Air, Natural Gas
Structure and exterior
- Year built:1989
- Building area:3,046 sq. ft.
- Lot area:0.27 Acres
Utilities
- Water:Public
- Sewer:Public Sewer, Sewer Connected
Finances and disclosures
- Price:$325,000
- Price per sq. ft.:$106.7
- Tax amount:$3,302 (2025)
New listings near 629 Aspen Lane
- New
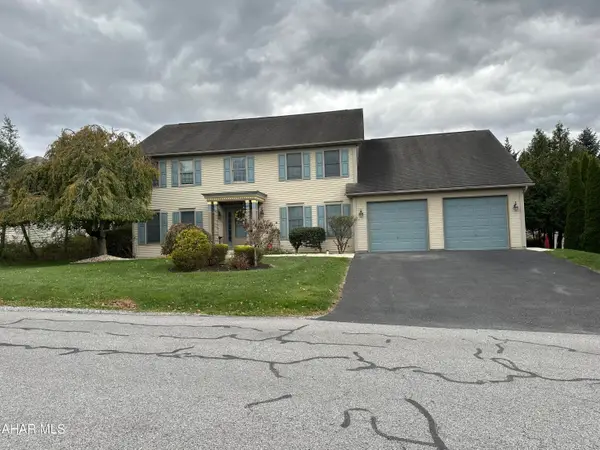 $395,000Active4 beds 4 baths2,992 sq. ft.
$395,000Active4 beds 4 baths2,992 sq. ft.1059 Edgewood Drive, Duncansville, PA 16635
MLS# 78787Listed by: COLDWELL BANKER TOWN & COUNTRY R.E. - New
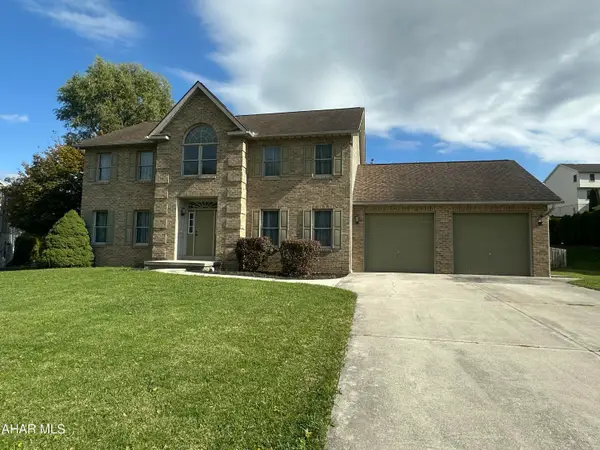 $399,900Active4 beds 3 baths2,608 sq. ft.
$399,900Active4 beds 3 baths2,608 sq. ft.1123 Edgewood Drive, Duncansville, PA 16635
MLS# 78764Listed by: COLONY REALTY GROUP, LTD - New
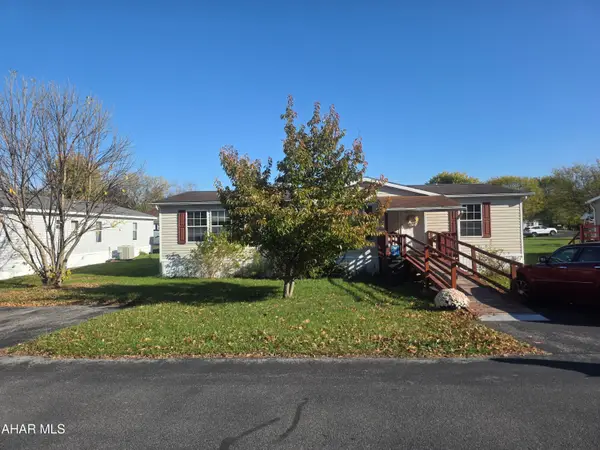 $25,000Active3 beds 2 baths1,512 sq. ft.
$25,000Active3 beds 2 baths1,512 sq. ft.210 Constitution Way, Duncansville, PA 16635
MLS# 78757Listed by: PERRY WELLINGTON REALTY, LLC - New
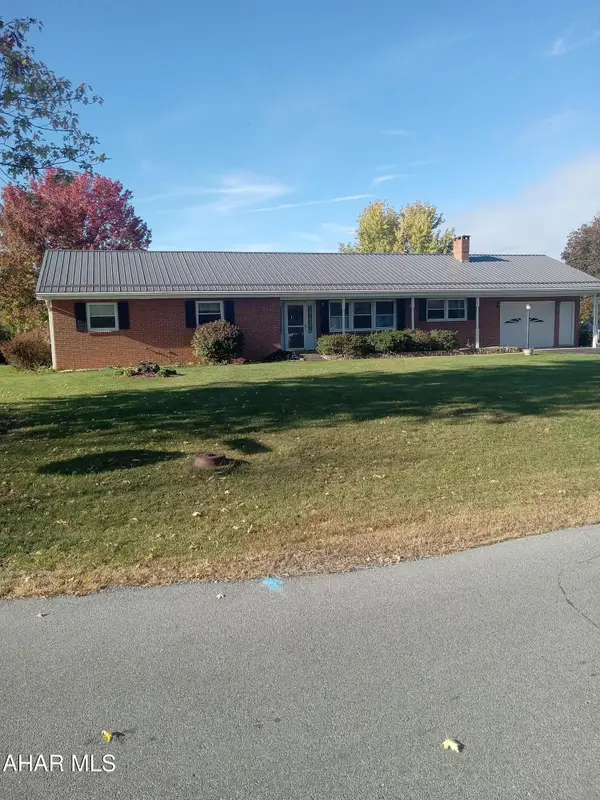 $264,900Active3 beds 2 baths1,548 sq. ft.
$264,900Active3 beds 2 baths1,548 sq. ft.652 Harvest View Lane, Duncansville, PA 16635
MLS# 78749Listed by: COLONY REALTY GROUP, LTD - New
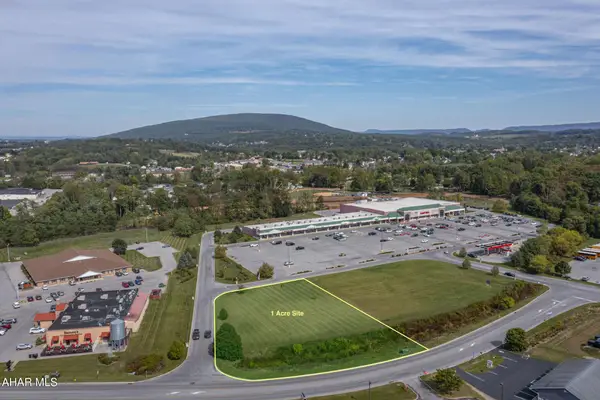 $180,000Active1 Acres
$180,000Active1 Acres202 Patch Way Road, Duncansville, PA 16635
MLS# 78741Listed by: PERRY WELLINGTON REALTY, LLC 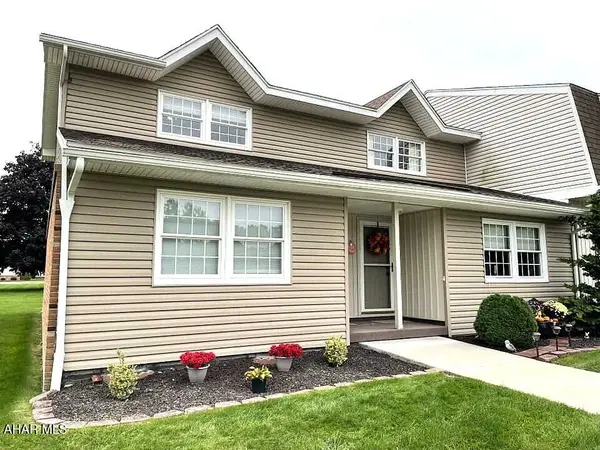 $122,000Pending2 beds 2 baths952 sq. ft.
$122,000Pending2 beds 2 baths952 sq. ft.544 Sunbrook Manor Drive, Duncansville, PA 16635
MLS# 78664Listed by: PERRY WELLINGTON REALTY, LLC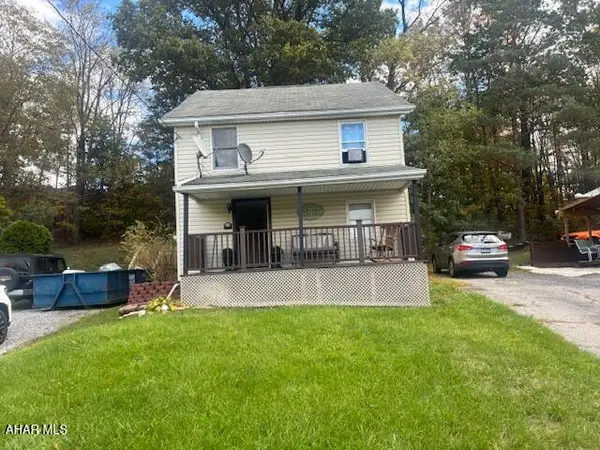 $149,900Active2 beds 1 baths1,896 sq. ft.
$149,900Active2 beds 1 baths1,896 sq. ft.1970 Hixton Road, Duncansville, PA 16635
MLS# 78662Listed by: STARR REALTY SERVICES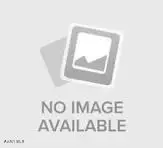 $294,900Pending2 beds 2 baths1,225 sq. ft.
$294,900Pending2 beds 2 baths1,225 sq. ft.121 Red Tail Circle, Duncansville, PA 16635
MLS# 78627Listed by: COLONY REALTY GROUP, LTD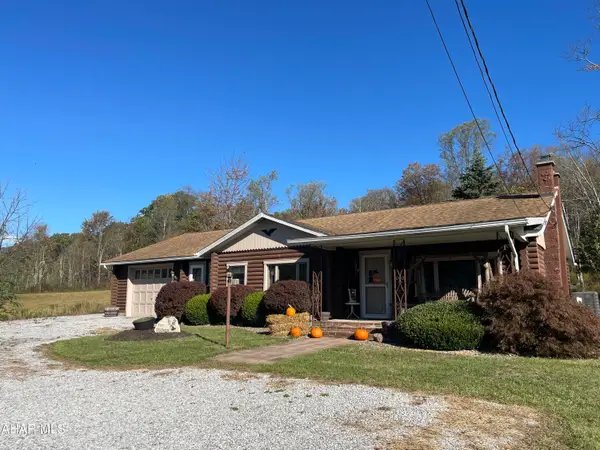 $299,000Active3 beds 2 baths1,449 sq. ft.
$299,000Active3 beds 2 baths1,449 sq. ft.2042 Old Route 22, Duncansville, PA 16635
MLS# 78631Listed by: JOHN HILL REAL ESTATE
