1104 Arden Dr #methacton School, Eagleville, PA 19403
Local realty services provided by:Better Homes and Gardens Real Estate Valley Partners
1104 Arden Dr #methacton School,Eagleville, PA 19403
$1,341,940
- 4 Beds
- 4 Baths
- 3,625 sq. ft.
- Single family
- Active
Upcoming open houses
- Sat, Feb 1411:00 am - 04:00 pm
- Sun, Feb 1511:00 am - 04:00 pm
Listed by: nicole l bauder, louis marchegiano
Office: long & foster real estate, inc.
MLS#:PAMC2123272
Source:BRIGHTMLS
Price summary
- Price:$1,341,940
- Price per sq. ft.:$370.19
- Monthly HOA dues:$25
About this home
LARGE BEAUTIFUL SETTING WAITING FOR YOU TO MAKE IT YOUR OWN! LOT 5 at Arden Reserve offers 3.86 Acres with a Walk-Out Basement and Breathtaking Views! New Construction Single Homes at Arden Reserve- Cul-de-Sac subdivision accented by mature trees in the desirable Township of Worcester, Methacton School District with lot sizes ranging from .78 to 3.89 acres. The convenient location puts you within minutes of grocery stores, luxury shopping, and major routes such as 363, 422, 29, 476, and 76. Valley Forge Historical National Park, King of Prussia Mall, Skippack Village and Collegeville Providence Town Center are all just a short drive away. This listing is for our Four Bedroom Three and a Half Bath Morgan Farmhouse Model. With 3625 sqft this home gives you everything you could ask for from a gourmet kitchen, first floor study, expansive master suite, en-suite bathrooms, light drenched sunroom, second floor laundry room, three car garage, full front porch and an extensive list of standard features such as 7 1/2" hardwood on the entire first floor, quartz kitchen countertops, fireplace, oak craftsman staircase, luxurious master tiled shower, and so much more. Lot Premiums do apply. Property Taxes to be assessed after settlement any quoted taxes are an estimate only. Advertised photos are both renderings and photos of a previously built similar model that shows upgrades not included as a standard. OTHER MODELS AVAILABLE! List Price is inclusive of base price of Morgan Farmhouse and required Walk-out Package. *List Price Includes New Year Incentive and Lot Premium Waiver
Contact an agent
Home facts
- Year built:2026
- Listing ID #:PAMC2123272
- Added:449 day(s) ago
- Updated:February 11, 2026 at 02:38 PM
Rooms and interior
- Bedrooms:4
- Total bathrooms:4
- Full bathrooms:3
- Half bathrooms:1
- Living area:3,625 sq. ft.
Heating and cooling
- Cooling:Central A/C, Zoned
- Heating:Forced Air, Propane - Leased, Zoned
Structure and exterior
- Roof:Asphalt, Shingle
- Year built:2026
- Building area:3,625 sq. ft.
- Lot area:3.86 Acres
Utilities
- Water:Public
- Sewer:Grinder Pump, Public Sewer
Finances and disclosures
- Price:$1,341,940
- Price per sq. ft.:$370.19
New listings near 1104 Arden Dr #methacton School
- New
 $709,900Active3 beds 3 baths3,027 sq. ft.
$709,900Active3 beds 3 baths3,027 sq. ft.12 Umbrell, EAGLEVILLE, PA 19403
MLS# PAMC2166418Listed by: RE/MAX ACHIEVERS-COLLEGEVILLE - New
 $229,900Active3 beds 1 baths777 sq. ft.
$229,900Active3 beds 1 baths777 sq. ft.1036 Northridge #86-a, EAGLEVILLE, PA 19403
MLS# PAMC2166720Listed by: EXP REALTY, LLC - New
 $415,000Active3 beds 1 baths1,080 sq. ft.
$415,000Active3 beds 1 baths1,080 sq. ft.10 E Adair Dr, EAGLEVILLE, PA 19403
MLS# PAMC2166954Listed by: HOMESTARR REALTY - New
 $229,000Active2 beds 1 baths903 sq. ft.
$229,000Active2 beds 1 baths903 sq. ft.421 Wendover #126-b, EAGLEVILLE, PA 19403
MLS# PAMC2166852Listed by: KELLER WILLIAMS MAIN LINE - Open Sun, 1 to 3pm
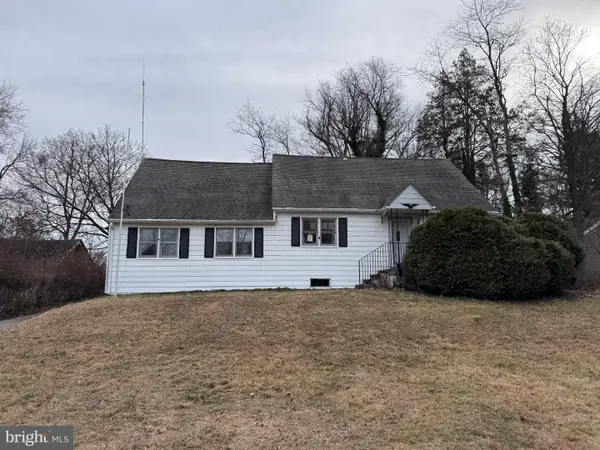 $499,999Active3 beds 3 baths2,366 sq. ft.
$499,999Active3 beds 3 baths2,366 sq. ft.3104 N Wales Rd, EAGLEVILLE, PA 19403
MLS# PAMC2166612Listed by: HOWARD HANNA REAL ESTATE SERVICES 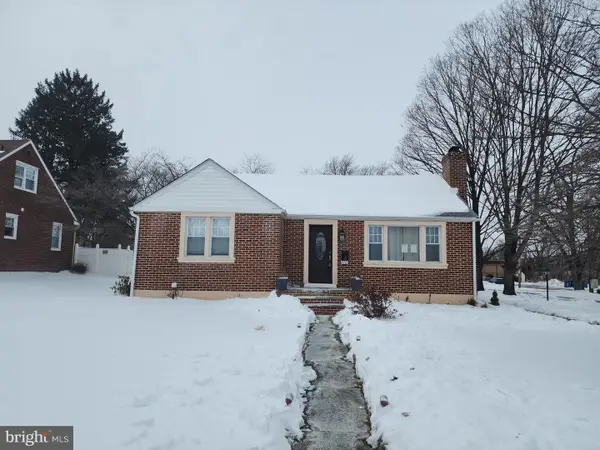 $435,000Pending3 beds 2 baths2,518 sq. ft.
$435,000Pending3 beds 2 baths2,518 sq. ft.667 Forrest, EAGLEVILLE, PA 19403
MLS# PAMC2166192Listed by: COLDWELL BANKER REALTY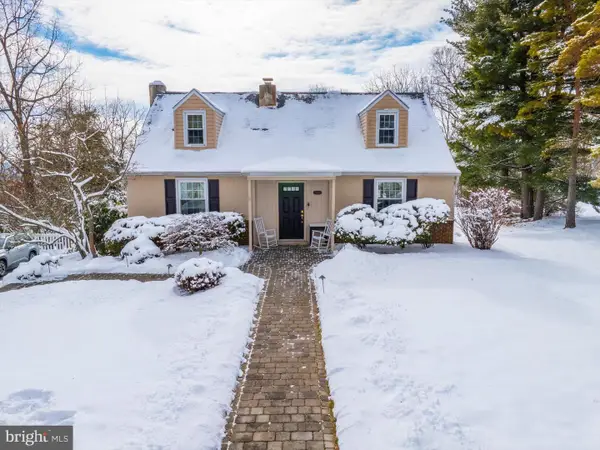 $530,000Pending4 beds 2 baths1,729 sq. ft.
$530,000Pending4 beds 2 baths1,729 sq. ft.3104 W Mt Kirk Ave, NORRISTOWN, PA 19403
MLS# PAMC2165712Listed by: WEICHERT, REALTORS - CORNERSTONE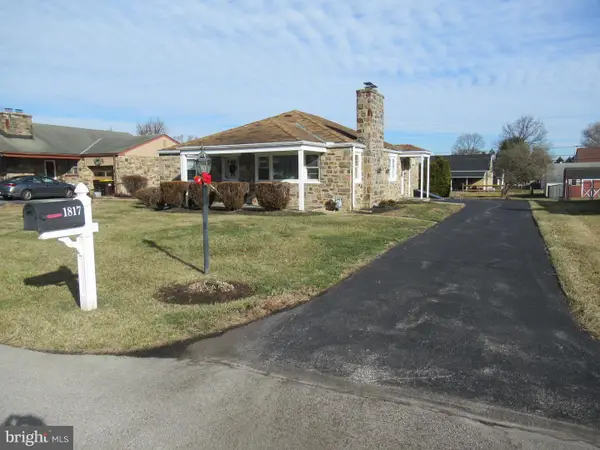 $320,000Pending3 beds 1 baths1,344 sq. ft.
$320,000Pending3 beds 1 baths1,344 sq. ft.1817 Sterigere St, EAGLEVILLE, PA 19403
MLS# PAMC2165244Listed by: RE/MAX REGENCY REALTY- Coming Soon
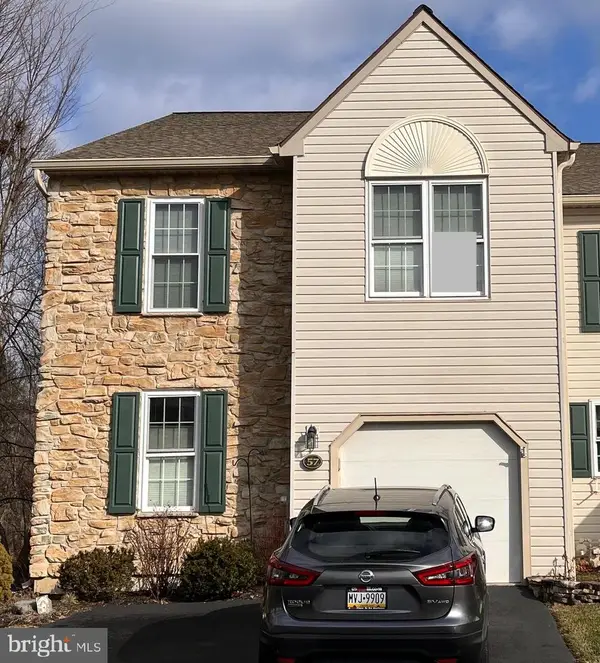 $430,000Coming Soon3 beds 3 baths
$430,000Coming Soon3 beds 3 baths57 Essex, EAGLEVILLE, PA 19403
MLS# PAMC2165106Listed by: KELLER WILLIAMS REAL ESTATE-BLUE BELL 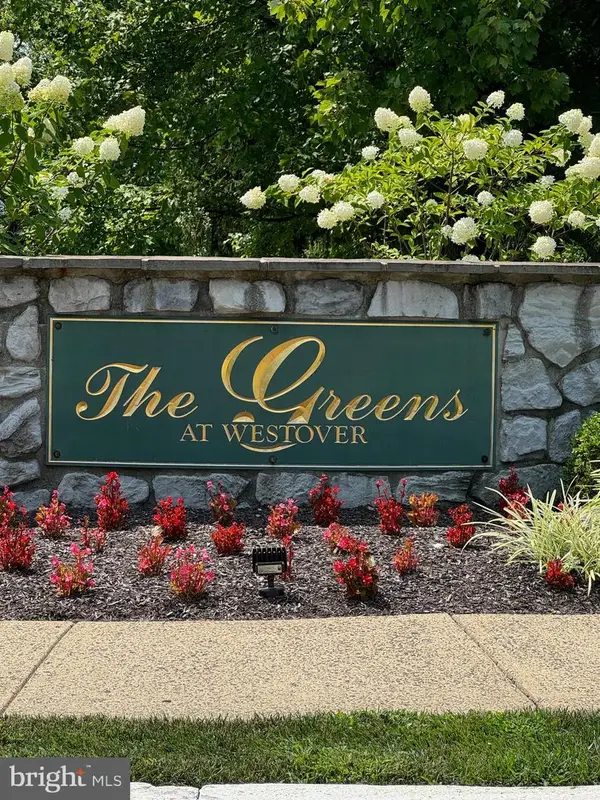 $293,000Pending2 beds 2 baths1,026 sq. ft.
$293,000Pending2 beds 2 baths1,026 sq. ft.424 Brandon #424, EAGLEVILLE, PA 19403
MLS# PAMC2163730Listed by: COLDWELL BANKER REALTY

