1721 Peachtree Ln, Eagleville, PA 19403
Local realty services provided by:Better Homes and Gardens Real Estate Cassidon Realty
1721 Peachtree Ln,Eagleville, PA 19403
$625,000
- 4 Beds
- 3 Baths
- 2,816 sq. ft.
- Single family
- Pending
Listed by:anna brogan
Office:re/max main line - devon
MLS#:PAMC2149908
Source:BRIGHTMLS
Price summary
- Price:$625,000
- Price per sq. ft.:$221.95
About this home
Welcome to 1721 Peachtree Lane, a beautifully renovated 4-bedroom, 2.5-bath split-level colonial tucked in the desirable Halford Tract neighborhood of West Norriton Township. Please note, assessor sq footage is 2,038; however, CubiCasa sq footage is 2,774, buyer is responsible to verify sq footage. Recent updates include a new roof and exterior vinyl siding (2025), a $20,000 stamped concrete patio (2018), blown-in attic insulation (2020), custom blinds throughout, refreshed bathrooms with new glass shower doors and tile, updated lighting throughout, extensive landscaping and yard drainage improvements, and a newly paved and expanded driveway.(2018). The main level features a sun-drenched living room with a wood-burning fireplace, refinished hardwood floors, recessed lighting, and fresh, neutral paint. The formal dining room flows seamlessly into the kitchen, where upgraded pearl cabinetry, granite countertops, stainless steel appliances, a custom tile backsplash, and a charming bay window come together to create a space that’s as functional as it is impressive. Upstairs, the second level offers two spacious bedrooms with ample closet space, hardwood flooring, and a fully renovated hall bath. The third level features a private primary suite complete with hardwood floors and an ensuite bath with a walk-in shower. An additional bedroom offering a magnificent custom closet space rounds out this floor. The fourth level includes a bonus/storage room with new carpet and a walk-up attic. The finished lower level offers a versatile living space with two separate living/family rooms, office space, powder room, and direct access to the backyard, making it the ideal setup for entertaining or everyday living. Additional highlights include: a one-car garage, a new gas heater (2018), and an upgraded 200 AMP electrical panel. Tucked away within the neighborhood, you'll find the bucolic "Barn Playhouse", host to the Dramateurs Community Theatre. Enjoy an unbeatable location with easy access to major highways and just minutes from King of Prussia Mall, Philadelphia Premium Outlets, and countless local conveniences. Truly move-in ready, this home offers space, style, and updates in all the right places—schedule your private tour today.
Contact an agent
Home facts
- Year built:1960
- Listing ID #:PAMC2149908
- Added:55 day(s) ago
- Updated:September 29, 2025 at 07:35 AM
Rooms and interior
- Bedrooms:4
- Total bathrooms:3
- Full bathrooms:2
- Half bathrooms:1
- Living area:2,816 sq. ft.
Heating and cooling
- Cooling:Central A/C
- Heating:Forced Air, Natural Gas
Structure and exterior
- Roof:Shingle
- Year built:1960
- Building area:2,816 sq. ft.
- Lot area:0.43 Acres
Schools
- High school:NORRISTOWN AREA
Utilities
- Water:Public
- Sewer:Public Sewer
Finances and disclosures
- Price:$625,000
- Price per sq. ft.:$221.95
- Tax amount:$8,135 (2025)
New listings near 1721 Peachtree Ln
- Coming SoonOpen Fri, 5 to 7pm
 $300,000Coming Soon3 beds 3 baths
$300,000Coming Soon3 beds 3 baths1070 Bayless, EAGLEVILLE, PA 19403
MLS# PAMC2156120Listed by: KELLER WILLIAMS REAL ESTATE -EXTON - New
 $525,000Active3 beds 2 baths2,200 sq. ft.
$525,000Active3 beds 2 baths2,200 sq. ft.3116 Methacton Ave, EAGLEVILLE, PA 19403
MLS# PAMC2152314Listed by: SPRINGER REALTY GROUP 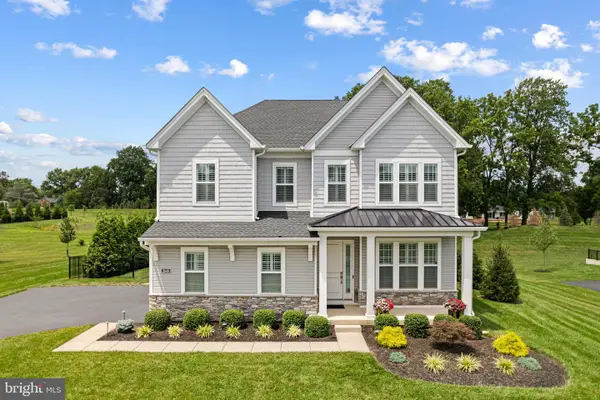 $1,300,000Active4 beds 5 baths4,067 sq. ft.
$1,300,000Active4 beds 5 baths4,067 sq. ft.2648 Hawthorn, EAGLEVILLE, PA 19403
MLS# PAMC2149098Listed by: COMPASS PENNSYLVANIA, LLC- New
 $225,000Active2 beds 2 baths980 sq. ft.
$225,000Active2 beds 2 baths980 sq. ft.300 Norris Hall #300, EAGLEVILLE, PA 19403
MLS# PAMC2155668Listed by: REALTY ONE GROUP RESTORE - COLLEGEVILLE - Open Sat, 11am to 1pm
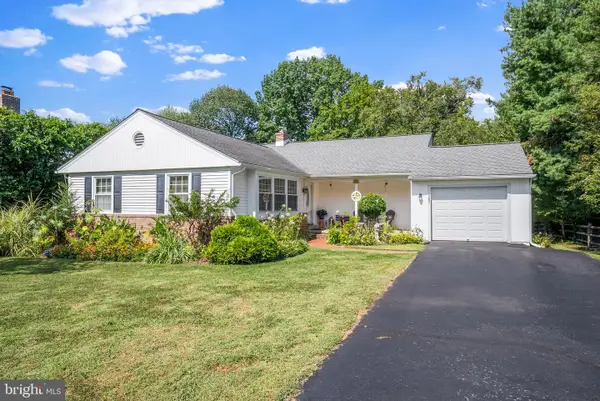 $535,000Active3 beds 3 baths2,315 sq. ft.
$535,000Active3 beds 3 baths2,315 sq. ft.391 Rittenhouse Blvd, EAGLEVILLE, PA 19403
MLS# PAMC2154836Listed by: REALTY ONE GROUP RESTORE - COLLEGEVILLE 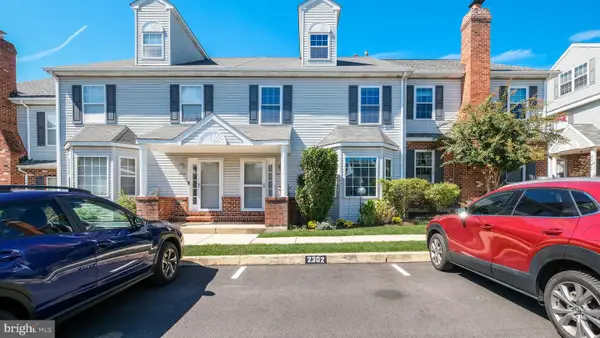 $425,000Pending3 beds 3 baths2,236 sq. ft.
$425,000Pending3 beds 3 baths2,236 sq. ft.2302 Grant, EAGLEVILLE, PA 19403
MLS# PAMC2153876Listed by: KELLER WILLIAMS REAL ESTATE - MEDIA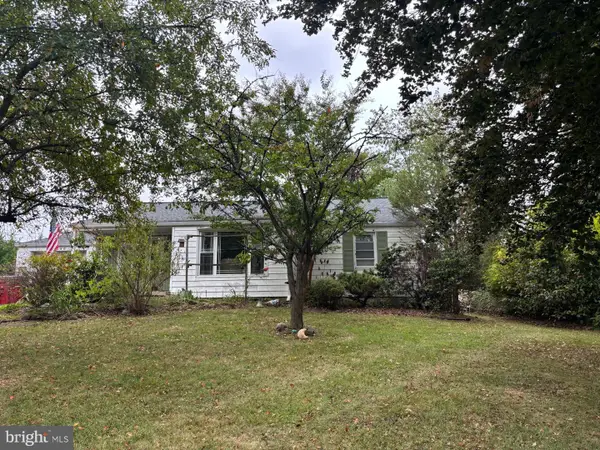 $450,000Pending4 beds 4 baths2,044 sq. ft.
$450,000Pending4 beds 4 baths2,044 sq. ft.3240 W Sunset Ave, NORRISTOWN, PA 19403
MLS# PAMC2154536Listed by: COLDWELL BANKER REALTY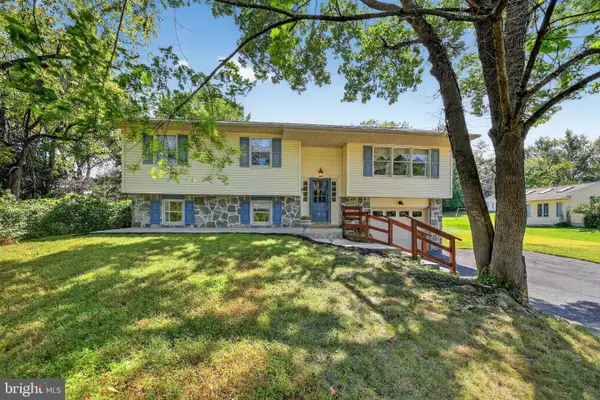 $460,000Pending4 beds 2 baths1,976 sq. ft.
$460,000Pending4 beds 2 baths1,976 sq. ft.68 Oaklyn Ave, NORRISTOWN, PA 19403
MLS# PAMC2154370Listed by: HOUWZER, LLC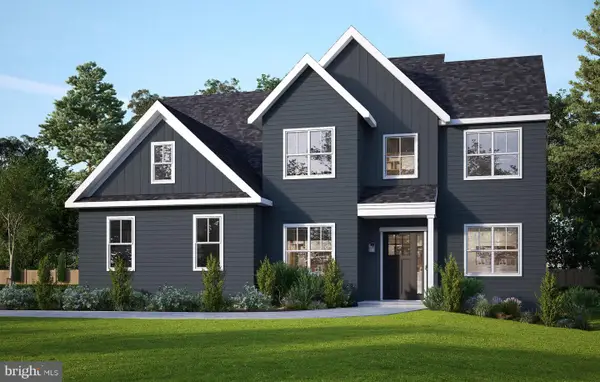 $875,000Active4 beds 3 baths2,935 sq. ft.
$875,000Active4 beds 3 baths2,935 sq. ft.0 Windy Hill Road #methacton Sd, EAGLEVILLE, PA 19403
MLS# PAMC2153054Listed by: LONG & FOSTER REAL ESTATE, INC.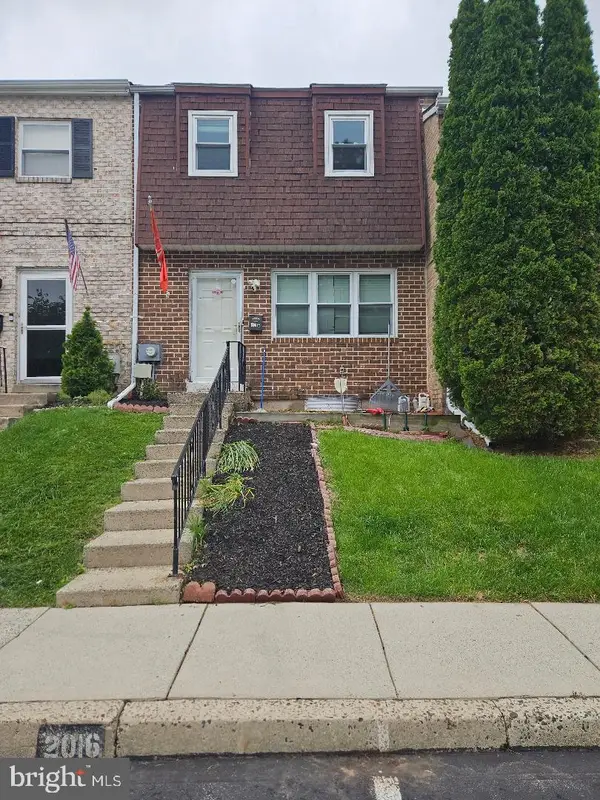 $299,000Active2 beds 3 baths1,278 sq. ft.
$299,000Active2 beds 3 baths1,278 sq. ft.2016 Bayless Pl #condo Q-4, NORRISTOWN, PA 19403
MLS# PAMC2153932Listed by: SPRINGER REALTY GROUP
