2624 Hawthorn Dr, Eagleville, PA 19403
Local realty services provided by:Better Homes and Gardens Real Estate Community Realty
Listed by: albert f labrusciano, ursula e labrusciano
Office: keller williams real estate-blue bell
MLS#:PAMC2156226
Source:BRIGHTMLS
Price summary
- Price:$1,449,000
- Price per sq. ft.:$278.65
- Monthly HOA dues:$120
About this home
Exceptionally upgraded 5BR, 5BA home in the highly sought-after Reserve at Center Square, Worcester Township, Methacton School District. Offering over 5,200 finished sq ft on nearly ½ acre with open farmland views. Main level features 10’ ceilings, full-height doors, luxury vinyl plank flooring, formal living room (or dining room), family room with gas fireplace, and sliders to a custom 600-sq-ft composite deck. Gourmet kitchen boasts expanded cabinetry, upgraded granite, oversized island seating 6+, high-end appliances including 4-door refrigerator, wall oven/microwave, 5-burner gas cooktop, and exterior venting. Main-level bedroom/office and full bath. Upstairs offers a luxury primary suite with dual walk-in closets and spa bath, Jack & Jill suite, private ensuite bedroom, all bedrooms with walk-in closets, plus upper-level laundry. Finished walk-out basement with 9’ ceilings, full bath, sliders, and ample storage. 2-car garage with EV outlet. Community features walking trails and lake. Convenient to parks, trails, Skippack Village, and dining. Move-in ready with countless upgrades—schedule your tour today!
Contact an agent
Home facts
- Year built:2023
- Listing ID #:PAMC2156226
- Added:99 day(s) ago
- Updated:January 10, 2026 at 11:21 AM
Rooms and interior
- Bedrooms:5
- Total bathrooms:5
- Full bathrooms:5
- Living area:5,200 sq. ft.
Heating and cooling
- Cooling:Central A/C
- Heating:Forced Air, Natural Gas
Structure and exterior
- Roof:Pitched, Shingle
- Year built:2023
- Building area:5,200 sq. ft.
- Lot area:0.47 Acres
Utilities
- Water:Public
- Sewer:Public Sewer
Finances and disclosures
- Price:$1,449,000
- Price per sq. ft.:$278.65
- Tax amount:$16,049 (2025)
New listings near 2624 Hawthorn Dr
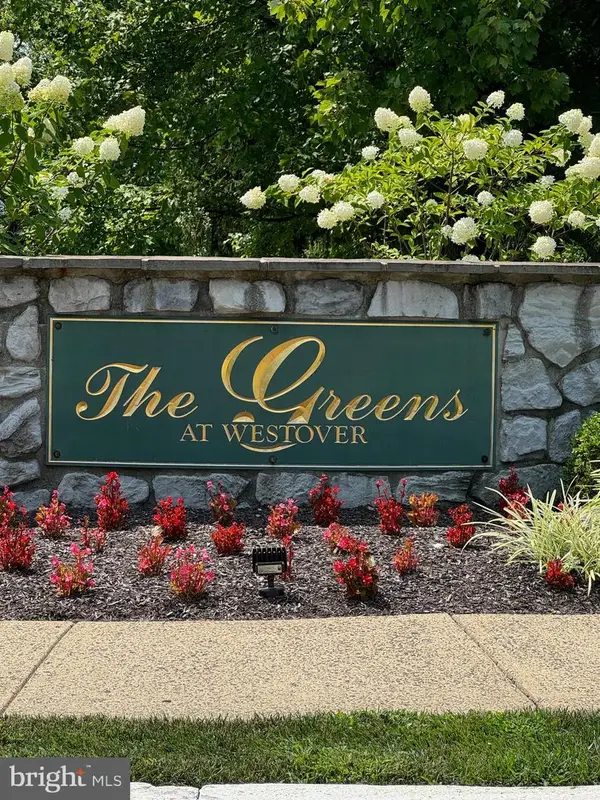 $293,000Pending2 beds 2 baths1,026 sq. ft.
$293,000Pending2 beds 2 baths1,026 sq. ft.424 Brandon #424, EAGLEVILLE, PA 19403
MLS# PAMC2163730Listed by: COLDWELL BANKER REALTY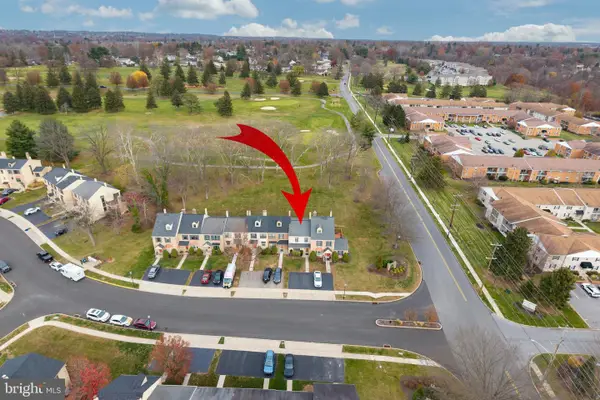 $329,900Pending2 beds 2 baths1,920 sq. ft.
$329,900Pending2 beds 2 baths1,920 sq. ft.1905 Yorktown N., EAGLEVILLE, PA 19403
MLS# PAMC2161724Listed by: REALTY ONE GROUP RESTORE - COLLEGEVILLE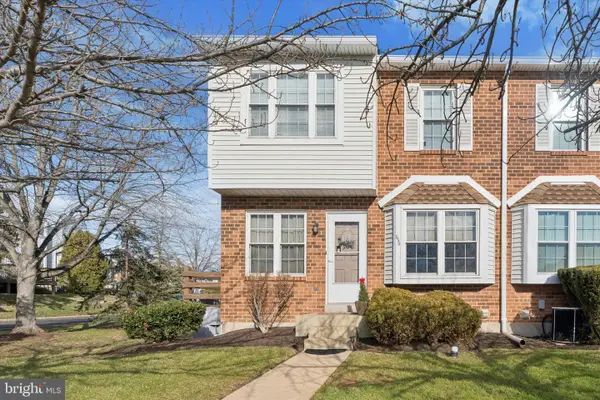 $240,000Pending2 beds 2 baths906 sq. ft.
$240,000Pending2 beds 2 baths906 sq. ft.634 Glen #67a, EAGLEVILLE, PA 19403
MLS# PAMC2163680Listed by: VINCE BEVIVINO REAL ESTATE, LLC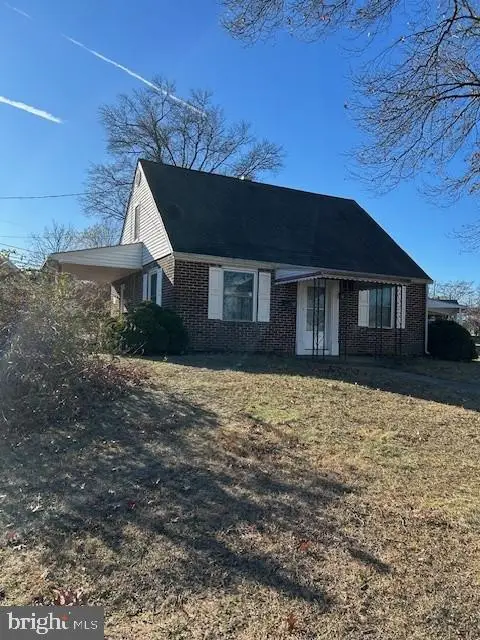 $300,000Pending2 beds 1 baths905 sq. ft.
$300,000Pending2 beds 1 baths905 sq. ft.112 Burnside Avenue, EAGLEVILLE, PA 19403
MLS# PAMC2163404Listed by: LONG & FOSTER REAL ESTATE, INC.- Coming Soon
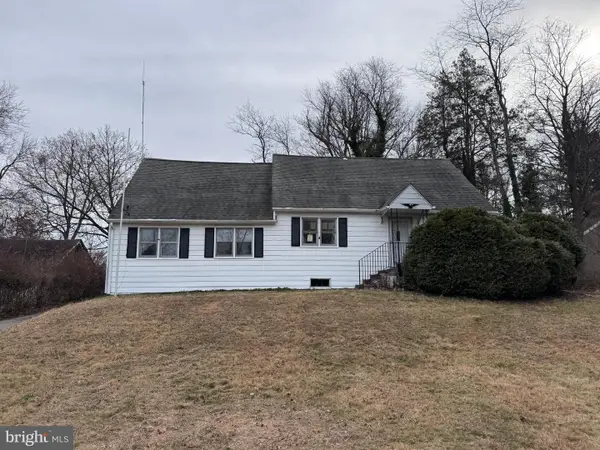 $524,900Coming Soon3 beds 3 baths
$524,900Coming Soon3 beds 3 baths3104 N Wales Rd, EAGLEVILLE, PA 19403
MLS# PAMC2163242Listed by: LONG & FOSTER REAL ESTATE, INC. 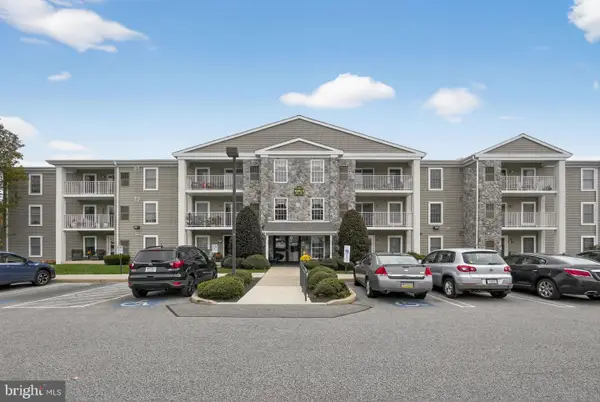 $289,900Pending2 beds 2 baths1,054 sq. ft.
$289,900Pending2 beds 2 baths1,054 sq. ft.402 Brandon Rd, EAGLEVILLE, PA 19403
MLS# PAMC2161658Listed by: KELLER WILLIAMS REAL ESTATE-BLUE BELL $589,900Pending4 beds 4 baths2,736 sq. ft.
$589,900Pending4 beds 4 baths2,736 sq. ft.2447 Hillside Dr, EAGLEVILLE, PA 19403
MLS# PAMC2161774Listed by: HOUWZER, LLC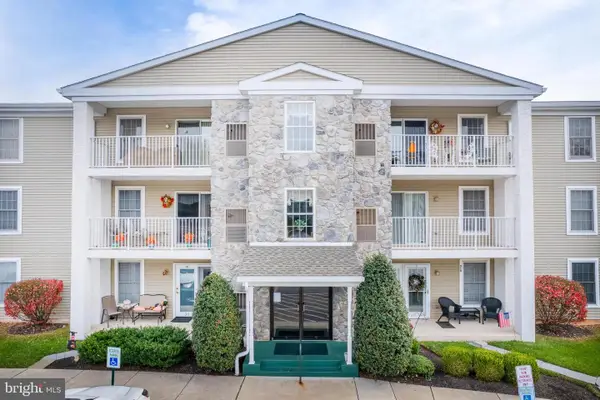 $290,000Pending2 beds 2 baths1,026 sq. ft.
$290,000Pending2 beds 2 baths1,026 sq. ft.307 Brandon Rd, EAGLEVILLE, PA 19403
MLS# PAMC2162032Listed by: EXP REALTY, LLC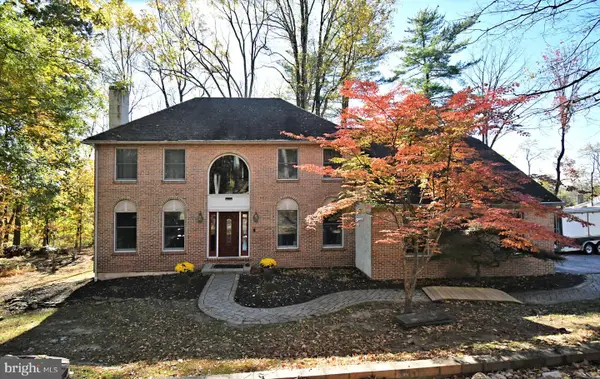 $700,000Pending6 beds 5 baths4,565 sq. ft.
$700,000Pending6 beds 5 baths4,565 sq. ft.906 N Trooper Rd, EAGLEVILLE, PA 19403
MLS# PAMC2160736Listed by: LONG & FOSTER REAL ESTATE, INC. $469,900Pending3 beds 3 baths1,899 sq. ft.
$469,900Pending3 beds 3 baths1,899 sq. ft.12 Dunkirk Ct, EAGLEVILLE, PA 19403
MLS# PAMC2160800Listed by: I REALTY, INC.
