6149 Snyders Church Road #Trl28, East Allen, PA 18014
Local realty services provided by:Better Homes and Gardens Real Estate Cassidon Realty
6149 Snyders Church Road #Trl28,East Allen Twp, PA 18014
$184,900
- 3 Beds
- 2 Baths
- 1,568 sq. ft.
- Mobile / Manufactured
- Active
Listed by: consella m. trigiani
Office: bhhs fox & roach bethlehem
MLS#:767019
Source:PA_LVAR
Price summary
- Price:$184,900
- Price per sq. ft.:$117.92
- Monthly HOA dues:$720
About this home
PRICE REDUCTION!! This well maintained 1989 Shamrock has so much to offer!! The ideally-designed open concept floor plan provides a seamless flow between the kitchen, dining area, and living space. There is such an ease for entertaining guests or simply enjoying quality time. It offers 3 bedroom (primary en suite), 2 full baths, an immaculate kitchen with a top of the line stainless steel frig, a breakfast nook, 3 skylights, a 3 season sunroom, an 8x20 freshly painted deck that delivers an exceptional view of the Valley!! The 4 mini splits provide efficiently with heating and cooling keeping your utility costs low! Water heater installed in August of 2025, roof and windows in fall of 2016. The garage is oversized (36x14) with an attached 10x14 workshop and a recently purchased 10x14 shed. Govee exterior LED lighting controlled by an app on your phone, and this home is beautifully landscaped. Don't miss this opportunity to own of piece of perfection!
Contact an agent
Home facts
- Year built:1989
- Listing ID #:767019
- Added:55 day(s) ago
- Updated:December 19, 2025 at 03:44 PM
Rooms and interior
- Bedrooms:3
- Total bathrooms:2
- Full bathrooms:2
- Living area:1,568 sq. ft.
Heating and cooling
- Cooling:Ceiling Fans, Central Air, Ductless
- Heating:Ductless, Gas, Propane
Structure and exterior
- Roof:Asphalt, Fiberglass
- Year built:1989
- Building area:1,568 sq. ft.
- Lot area:0.11 Acres
Schools
- High school:Northanpton
Utilities
- Water:Community Coop, Well
- Sewer:Septic Tank
Finances and disclosures
- Price:$184,900
- Price per sq. ft.:$117.92
- Tax amount:$652
New listings near 6149 Snyders Church Road #Trl28
- New
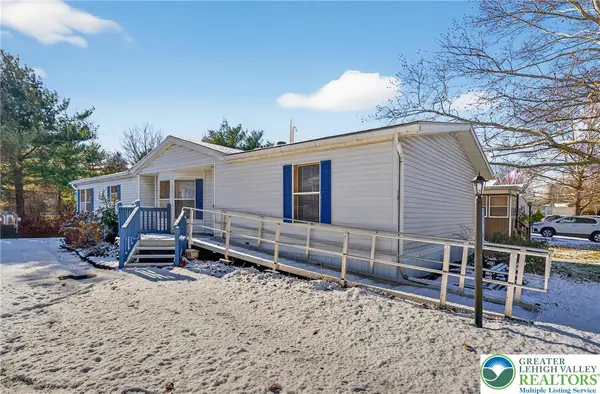 $80,000Active3 beds 2 baths1,568 sq. ft.
$80,000Active3 beds 2 baths1,568 sq. ft.188 Greenbriar Drive, East Allen Twp, PA 18014
MLS# 769298Listed by: IRONVALLEY RE OF LEHIGH VALLEY  $665,000Pending6 beds 5 baths4,521 sq. ft.
$665,000Pending6 beds 5 baths4,521 sq. ft.5281 Hillside Road, Northampton, PA 18067
MLS# PM-137489Listed by: RE/MAX REAL ESTATE - BETHLEHEM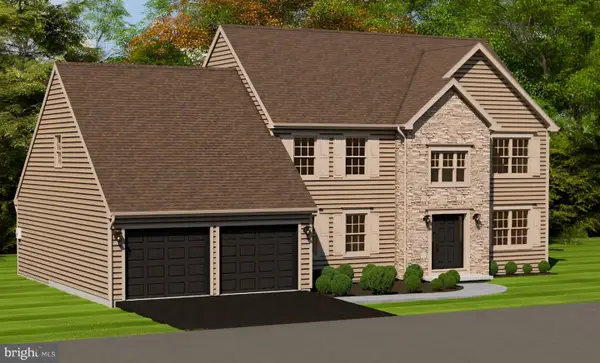 $702,400Active4 beds 3 baths2,711 sq. ft.
$702,400Active4 beds 3 baths2,711 sq. ft.0 Jade Lane, BETHLEHEM, PA 18017
MLS# PANH2009066Listed by: HORNING FARM AGENCY INC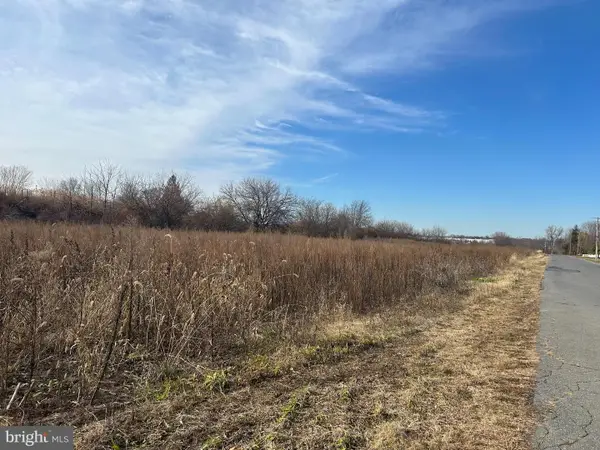 $280,000Active6 Acres
$280,000Active6 AcresJade Lane, BETHLEHEM, PA 18017
MLS# PANH2009040Listed by: HORNING FARM AGENCY INC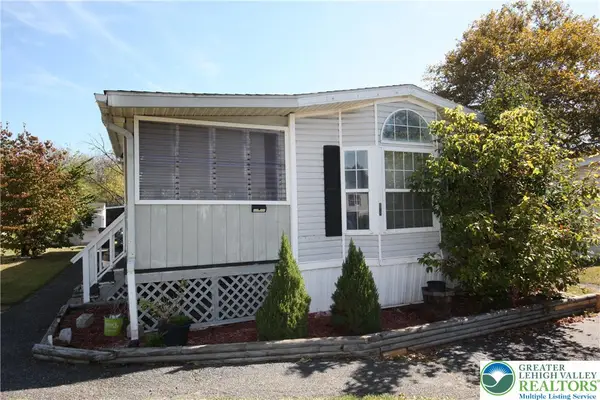 $64,900Active2 beds 2 baths1,218 sq. ft.
$64,900Active2 beds 2 baths1,218 sq. ft.38 Oakwood Court, East Allen Twp, PA 18014
MLS# 768217Listed by: ALLENTOWN CITY REALTY $98,900Active3 beds 2 baths2,004 sq. ft.
$98,900Active3 beds 2 baths2,004 sq. ft.183 Greenbriar Drive S, East Allen Twp, PA 18014
MLS# 767591Listed by: CENTURY 21 KEIM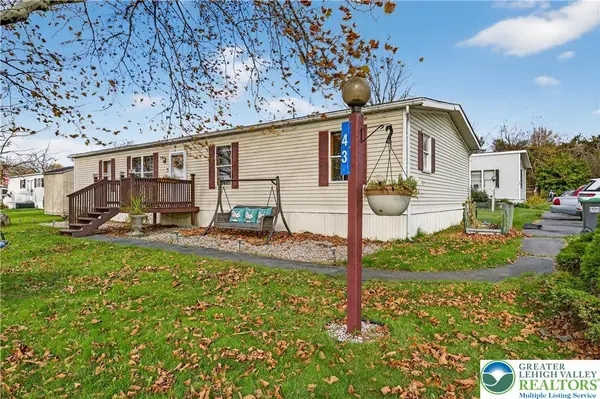 $99,900Active3 beds 2 baths1,586 sq. ft.
$99,900Active3 beds 2 baths1,586 sq. ft.43 Oakwood Court, East Allen Twp, PA 18014
MLS# 767440Listed by: IRONVALLEY RE OF LEHIGH VALLEY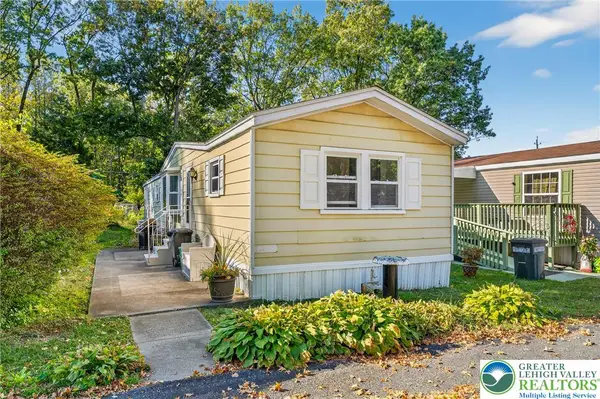 $65,000Active2 beds 2 baths952 sq. ft.
$65,000Active2 beds 2 baths952 sq. ft.8220 Airport Road #4, East Allen Twp, PA 18067
MLS# 765191Listed by: REAL OF PENNSYLVANIA $449,000Active3 beds 2 baths2,085 sq. ft.
$449,000Active3 beds 2 baths2,085 sq. ft.6172 Airport Road, East Allen Twp, PA 18109
MLS# 763853Listed by: COLDWELL BANKER HEARTHSIDE
