144 Jessica Dr #lot 146, East Berlin, PA 17316
Local realty services provided by:Better Homes and Gardens Real Estate Community Realty
144 Jessica Dr #lot 146,East Berlin, PA 17316
$409,990
- 4 Beds
- 3 Baths
- 1,997 sq. ft.
- Single family
- Active
Listed by: kenzie delayne stanford
Office: berks homes realty, llc.
MLS#:PAAD2021620
Source:BRIGHTMLS
Price summary
- Price:$409,990
- Price per sq. ft.:$205.3
- Monthly HOA dues:$12.92
About this home
For a limited time, receive $7,500 in Flex Cash on select standing inventory closing on or before March 31, 2026—an exclusive incentive designed to support your purchase. See Agent for details.
Move In Ready!
Welcome to the Revere at Hampton Heights, where comfort, style, and thoughtful design come together in this beautifully upgraded 2-story home offering 1,997 sq. ft. of living space, a 2-car garage, and a full daylight walk-out basement. The open-concept main level is perfect for both everyday living and entertaining, seamlessly connecting the family room, breakfast area, and an upgraded kitchen featuring a large island, quartz countertops, tile backsplash, and upgraded cabinetry and hardware. Recessed lighting, a cozy gas fireplace with fan, and transom windows add warmth and natural light throughout the space.
The first floor also includes a functional mudroom with bench and window, a powder room with window, and a versatile flex room with double doors, ideal for a home office or study. Upstairs, the expansive Primary Suite offers a relaxing retreat with tray ceiling detail, two walk-in closets, and a spa-inspired bath featuring a double vanity and a tiled shower with sliding glass door. Three additional bedrooms, a full hall bath, and a convenient second-floor laundry area provide plenty of space for everyone.
This home is loaded with upgrades, including EVP, carpet, and vinyl flooring, stylish lighting and plumbing fixtures, upgraded door hardware, an open tread package, cantilevered expansion, elegant two-tone interior paint, a media chase, and smart home conveniences such as a smart deadbolt and garage door opener with keypad. Step outside to enjoy the 12’ x 12’ composite deck with steps to grade, perfect for outdoor relaxation and entertaining.
The walk-out basement is ready for future finishing and includes rough-in plumbing for a full bath, offering endless potential. Backed by a 10-Year Builder Warranty, the Revere delivers modern features, flexible living space, and peace of mind in the desirable Hampton Heights community.
Photos are of the actual Home. Subdivision assessment is pending; MLS reflects zero taxes. Final taxes will be determined based on the improved lot and dwelling assessment.
Contact an agent
Home facts
- Year built:2025
- Listing ID #:PAAD2021620
- Added:258 day(s) ago
- Updated:February 13, 2026 at 05:37 AM
Rooms and interior
- Bedrooms:4
- Total bathrooms:3
- Full bathrooms:2
- Half bathrooms:1
- Living area:1,997 sq. ft.
Heating and cooling
- Cooling:Central A/C, Heat Pump(s)
- Heating:Electric, Forced Air, Heat Pump(s), Programmable Thermostat
Structure and exterior
- Roof:Architectural Shingle, Asphalt, Fiberglass
- Year built:2025
- Building area:1,997 sq. ft.
- Lot area:0.47 Acres
Utilities
- Water:Public
- Sewer:Public Sewer
Finances and disclosures
- Price:$409,990
- Price per sq. ft.:$205.3
New listings near 144 Jessica Dr #lot 146
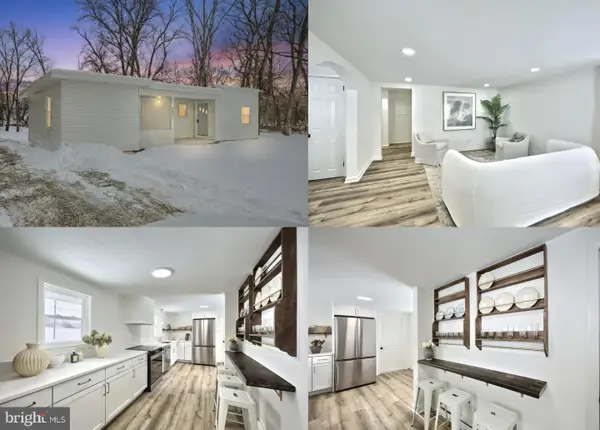 $224,000Pending3 beds 1 baths1,115 sq. ft.
$224,000Pending3 beds 1 baths1,115 sq. ft.5587 E Berlin Rd, EAST BERLIN, PA 17316
MLS# PAYK2096622Listed by: COLDWELL BANKER REALTY- Open Sat, 10am to 12pm
 $439,990Active4 beds 3 baths2,415 sq. ft.
$439,990Active4 beds 3 baths2,415 sq. ft.183 Jessica Dr #lot 66, EAST BERLIN, PA 17316
MLS# PAAD2021674Listed by: BERKS HOMES REALTY, LLC  $424,990Active3 beds 2 baths2,053 sq. ft.
$424,990Active3 beds 2 baths2,053 sq. ft.Georgia Mae Plan At Hampton Heights, EAST BERLIN, PA 17316
MLS# PAAD2021706Listed by: BERKS HOMES REALTY, LLC- Open Sat, 12 to 2pm
 $450,000Active4 beds 4 baths3,034 sq. ft.
$450,000Active4 beds 4 baths3,034 sq. ft.201 E King St, EAST BERLIN, PA 17316
MLS# PAAD2021604Listed by: BERKSHIRE HATHAWAY HOMESERVICES HOMESALE REALTY  $539,900Active3 beds 4 baths2,860 sq. ft.
$539,900Active3 beds 4 baths2,860 sq. ft.5 Longstreet Dr, EAST BERLIN, PA 17316
MLS# PAAD2021462Listed by: IRON VALLEY REAL ESTATE OF YORK COUNTY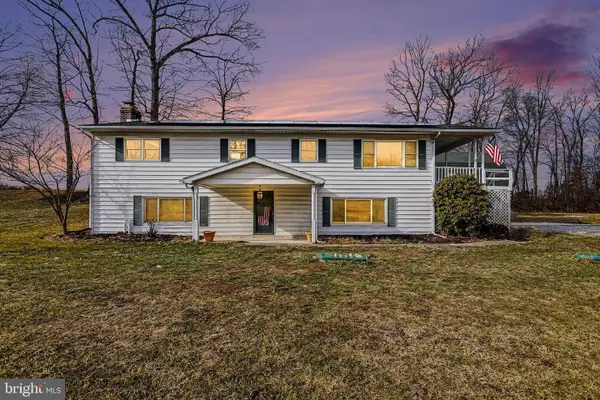 $375,000Pending3 beds 1 baths1,404 sq. ft.
$375,000Pending3 beds 1 baths1,404 sq. ft.5405 W Canal Rd, EAST BERLIN, PA 17316
MLS# PAYK2096174Listed by: MEILER'S NEXT LEVEL REALTY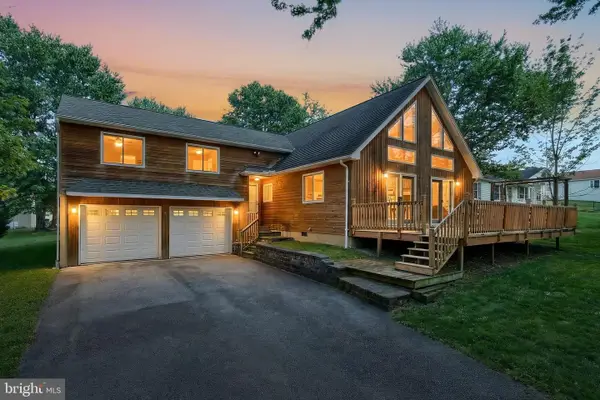 $345,000Pending4 beds 3 baths2,450 sq. ft.
$345,000Pending4 beds 3 baths2,450 sq. ft.4 Johnson Dr, EAST BERLIN, PA 17316
MLS# PAAD2021222Listed by: BERKSHIRE HATHAWAY HOMESERVICES HOMESALE REALTY $295,000Pending6 beds 2 baths2,580 sq. ft.
$295,000Pending6 beds 2 baths2,580 sq. ft.54 Sedgwick Dr, EAST BERLIN, PA 17316
MLS# PAAD2021210Listed by: KELLER WILLIAMS KEYSTONE REALTY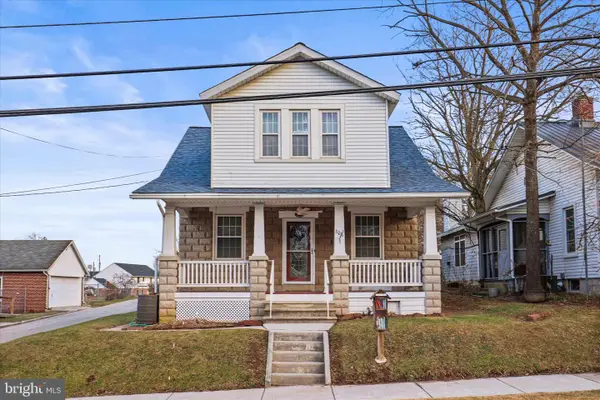 $244,990Pending3 beds 2 baths1,527 sq. ft.
$244,990Pending3 beds 2 baths1,527 sq. ft.308 Abbottstown St, EAST BERLIN, PA 17316
MLS# PAAD2021192Listed by: IRON VALLEY REAL ESTATE HANOVER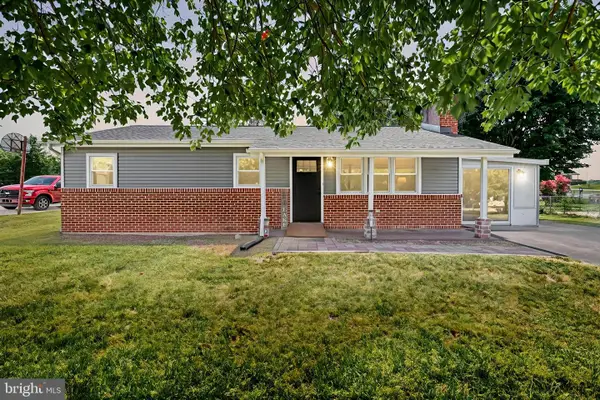 $269,000Pending3 beds 2 baths1,396 sq. ft.
$269,000Pending3 beds 2 baths1,396 sq. ft.90 Schofield Dr, EAST BERLIN, PA 17316
MLS# PAAD2021146Listed by: KELLER WILLIAMS KEYSTONE REALTY

