Blue Ridge Plan At Hampton Heights, East Berlin, PA 17316
Local realty services provided by:Better Homes and Gardens Real Estate Reserve
Blue Ridge Plan At Hampton Heights,East Berlin, PA 17316
$399,990
- 4 Beds
- 3 Baths
- 2,420 sq. ft.
- Single family
- Active
Listed by: kenzie delayne stanford
Office: berks homes realty, llc.
MLS#:PAAD2021702
Source:BRIGHTMLS
Price summary
- Price:$399,990
- Price per sq. ft.:$165.29
About this home
Build Your Way & Save Big—50% Off Options (Up to $15K)! See agent for details.
Welcome to the Blue Ridge at Hampton Heights — a to-be-built home designed to impress from the curb to the basement. This beautifully crafted 4-bedroom, 2.5-bath home offers over 2,400 square feet of bright, open living space with a layout that feels both spacious and welcoming. The heart of the home features an open kitchen flowing effortlessly into the family room, complemented by a breakfast nook and a flexible bonus room perfect for a home office, playroom, or formal sitting area. Upstairs, you’ll find four generously sized bedrooms, including an expansive owner’s suite with abundant closet space and optional bath upgrades. A versatile loft offers the option to convert into a fifth bedroom, giving you room to grow. The full basement provides approximately 1,000 square feet of additional space—ideal for storage now or future finished living space. Best of all, every home is backed by a 10-year builder warranty for peace of mind.
📢 This listing represents a base home plan that can be built in this community. The listed price reflects the base price only and does not include optional upgrades, lot premiums, or additional features, which may be available at an additional cost. Pricing, features, and availability are subject to change without notice.
📸 Photos are of a similar model and may display upgrades not included in the listed price. Subdivision assessment is pending; MLS reflects zero taxes. Final taxes will be determined based on the improved lot and dwelling assessment.
Contact an agent
Home facts
- Year built:2026
- Listing ID #:PAAD2021702
- Added:363 day(s) ago
- Updated:February 12, 2026 at 02:42 PM
Rooms and interior
- Bedrooms:4
- Total bathrooms:3
- Full bathrooms:2
- Half bathrooms:1
- Living area:2,420 sq. ft.
Heating and cooling
- Cooling:Central A/C, Heat Pump(s)
- Heating:Central, Electric, Forced Air, Heat Pump(s), Programmable Thermostat
Structure and exterior
- Roof:Architectural Shingle, Asphalt, Fiberglass
- Year built:2026
- Building area:2,420 sq. ft.
Utilities
- Water:Public
- Sewer:Public Sewer
Finances and disclosures
- Price:$399,990
- Price per sq. ft.:$165.29
New listings near Blue Ridge Plan At Hampton Heights
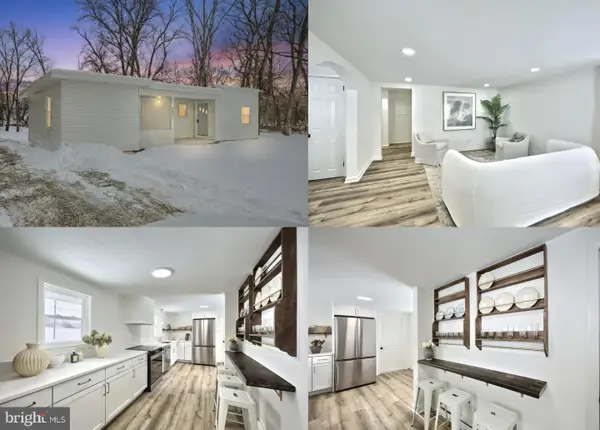 $224,000Pending3 beds 1 baths1,115 sq. ft.
$224,000Pending3 beds 1 baths1,115 sq. ft.5587 E Berlin Rd, EAST BERLIN, PA 17316
MLS# PAYK2096622Listed by: COLDWELL BANKER REALTY- Open Sat, 10am to 12pm
 $454,990Active4 beds 3 baths2,415 sq. ft.
$454,990Active4 beds 3 baths2,415 sq. ft.183 Jessica Dr #lot 66, EAST BERLIN, PA 17316
MLS# PAAD2021674Listed by: BERKS HOMES REALTY, LLC  $424,990Active3 beds 2 baths2,053 sq. ft.
$424,990Active3 beds 2 baths2,053 sq. ft.Georgia Mae Plan At Hampton Heights, EAST BERLIN, PA 17316
MLS# PAAD2021706Listed by: BERKS HOMES REALTY, LLC- Open Sat, 12 to 2pm
 $450,000Active4 beds 4 baths3,034 sq. ft.
$450,000Active4 beds 4 baths3,034 sq. ft.201 E King St, EAST BERLIN, PA 17316
MLS# PAAD2021604Listed by: BERKSHIRE HATHAWAY HOMESERVICES HOMESALE REALTY  $539,900Active3 beds 4 baths2,860 sq. ft.
$539,900Active3 beds 4 baths2,860 sq. ft.5 Longstreet Dr, EAST BERLIN, PA 17316
MLS# PAAD2021462Listed by: IRON VALLEY REAL ESTATE OF YORK COUNTY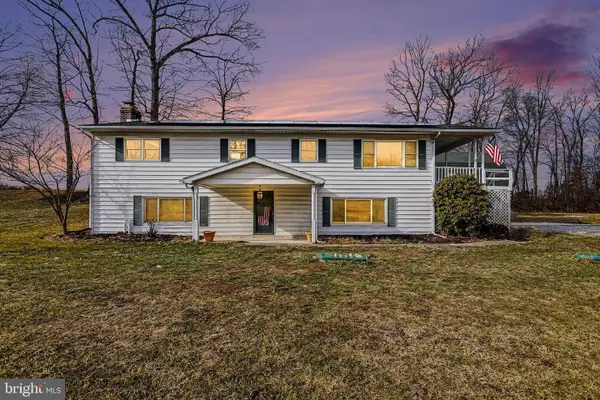 $375,000Pending3 beds 1 baths1,404 sq. ft.
$375,000Pending3 beds 1 baths1,404 sq. ft.5405 W Canal Rd, EAST BERLIN, PA 17316
MLS# PAYK2096174Listed by: MEILER'S NEXT LEVEL REALTY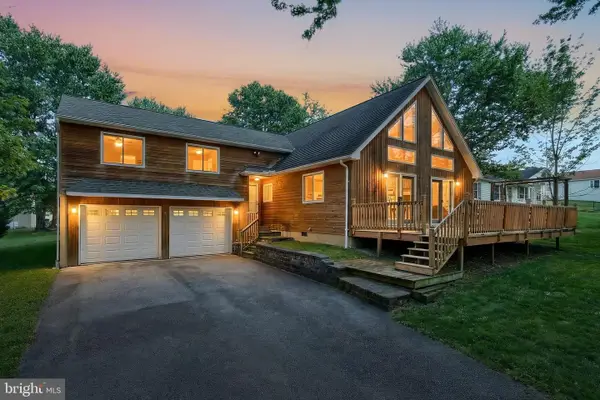 $345,000Pending4 beds 3 baths2,450 sq. ft.
$345,000Pending4 beds 3 baths2,450 sq. ft.4 Johnson Dr, EAST BERLIN, PA 17316
MLS# PAAD2021222Listed by: BERKSHIRE HATHAWAY HOMESERVICES HOMESALE REALTY $295,000Pending6 beds 2 baths2,580 sq. ft.
$295,000Pending6 beds 2 baths2,580 sq. ft.54 Sedgwick Dr, EAST BERLIN, PA 17316
MLS# PAAD2021210Listed by: KELLER WILLIAMS KEYSTONE REALTY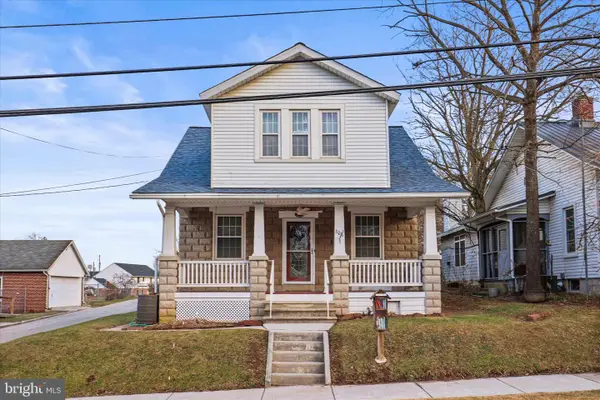 $244,990Pending3 beds 2 baths1,527 sq. ft.
$244,990Pending3 beds 2 baths1,527 sq. ft.308 Abbottstown St, EAST BERLIN, PA 17316
MLS# PAAD2021192Listed by: IRON VALLEY REAL ESTATE HANOVER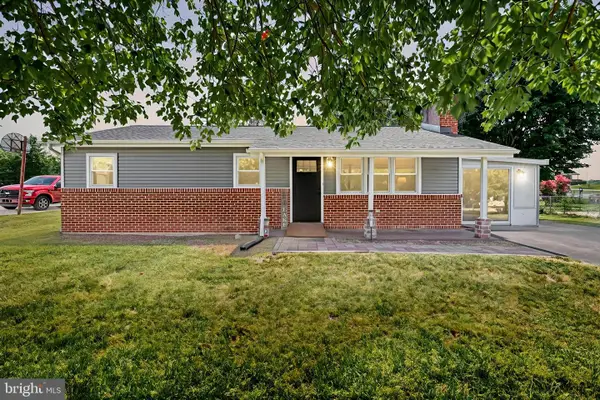 $269,000Pending3 beds 2 baths1,396 sq. ft.
$269,000Pending3 beds 2 baths1,396 sq. ft.90 Schofield Dr, EAST BERLIN, PA 17316
MLS# PAAD2021146Listed by: KELLER WILLIAMS KEYSTONE REALTY

