Abbey Plan At Hampton Heights, East Berlin, PA 17316
Local realty services provided by:Better Homes and Gardens Real Estate Murphy & Co.
Abbey Plan At Hampton Heights,East Berlin, PA 17316
$404,990
- 3 Beds
- 2 Baths
- 1,662 sq. ft.
- Single family
- Active
Listed by: kenzie delayne stanford
Office: berks homes realty, llc.
MLS#:PAAD2016488
Source:BRIGHTMLS
Price summary
- Price:$404,990
- Price per sq. ft.:$243.68
- Monthly HOA dues:$12.92
About this home
The beautiful Abbey floorplan gives you everything you need, all on one floor. This one-story home offers more than 1600 sqft of goodness. The open layout makes everything accessible: the eat-in kitchen, large family room, all three bedrooms, and both bathrooms. The owner's suite has an impressive walk-in closet and is conveniently located right next to the built-in laundry room. You have options to upgrade your bathroom, add a light-drenched sunroom off the kitchen, include a fireplace in the living room, and finish the basement (which is massive!). The Abbey is the perfect home to fulfill all your wants and needs. Every home comes with a 10-YEAR WARRANTY!!
📢This listing represents a base home plan that can be built in this community. The listed price reflects the base price only and does not include optional upgrades, lot premiums, or additional features, which may be available at an additional cost. Pricing, features, and availability are subject to change without notice.🚧
📸 Photos are of a similar model and may display upgrades not included in the listed price.
Contact an agent
Home facts
- Year built:2026
- Listing ID #:PAAD2016488
- Added:317 day(s) ago
- Updated:December 29, 2025 at 02:34 PM
Rooms and interior
- Bedrooms:3
- Total bathrooms:2
- Full bathrooms:2
- Living area:1,662 sq. ft.
Heating and cooling
- Cooling:Central A/C, Heat Pump(s), Programmable Thermostat
- Heating:Electric, Forced Air, Heat Pump(s), Programmable Thermostat
Structure and exterior
- Roof:Architectural Shingle, Asphalt
- Year built:2026
- Building area:1,662 sq. ft.
Utilities
- Water:Public
- Sewer:Public Sewer
Finances and disclosures
- Price:$404,990
- Price per sq. ft.:$243.68
New listings near Abbey Plan At Hampton Heights
- New
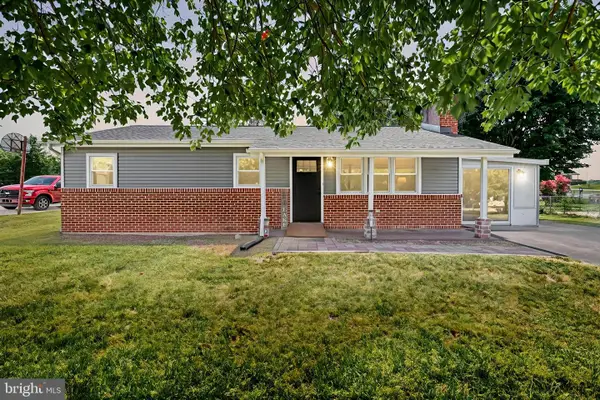 $269,000Active3 beds 2 baths1,396 sq. ft.
$269,000Active3 beds 2 baths1,396 sq. ft.90 Schofield Dr, EAST BERLIN, PA 17316
MLS# PAAD2021146Listed by: KELLER WILLIAMS KEYSTONE REALTY 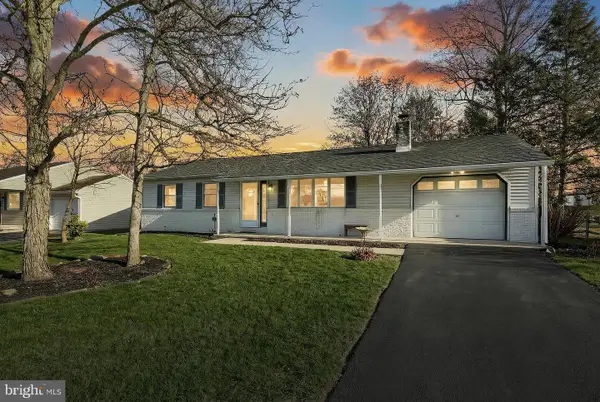 $225,000Pending3 beds 2 baths2,182 sq. ft.
$225,000Pending3 beds 2 baths2,182 sq. ft.98 Schofield Dr, EAST BERLIN, PA 17316
MLS# PAAD2021012Listed by: BERKSHIRE HATHAWAY HOMESERVICES HOMESALE REALTY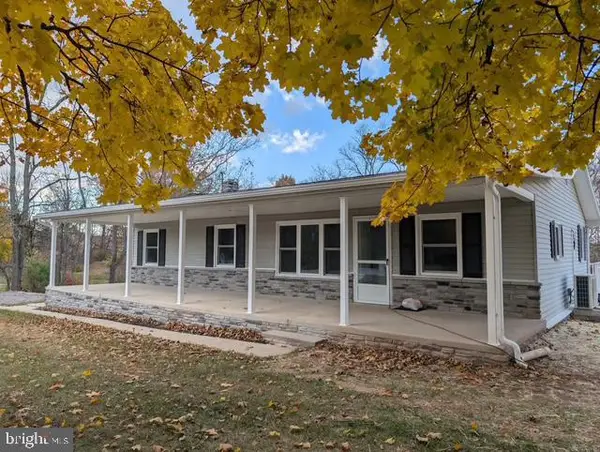 $325,000Active3 beds 2 baths1,242 sq. ft.
$325,000Active3 beds 2 baths1,242 sq. ft.5399 Canal Rd, EAST BERLIN, PA 17316
MLS# PAYK2095180Listed by: BERKSHIRE HATHAWAY HOMESERVICES HOMESALE REALTY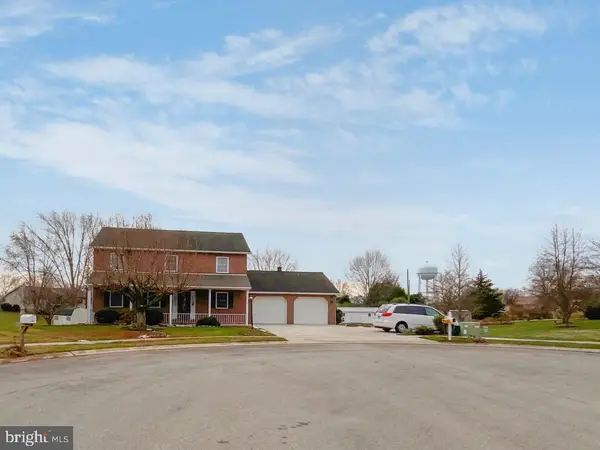 $350,000Active4 beds 3 baths2,016 sq. ft.
$350,000Active4 beds 3 baths2,016 sq. ft.134 Pleasant View Ct, EAST BERLIN, PA 17316
MLS# PAAD2020822Listed by: KELLER WILLIAMS KEYSTONE REALTY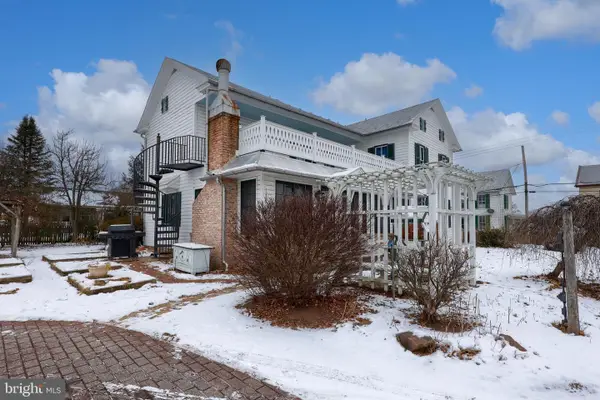 $369,900Active4 beds 4 baths2,424 sq. ft.
$369,900Active4 beds 4 baths2,424 sq. ft.25 Bentz Mill Rd, EAST BERLIN, PA 17316
MLS# PAYK2094842Listed by: KELLER WILLIAMS ELITE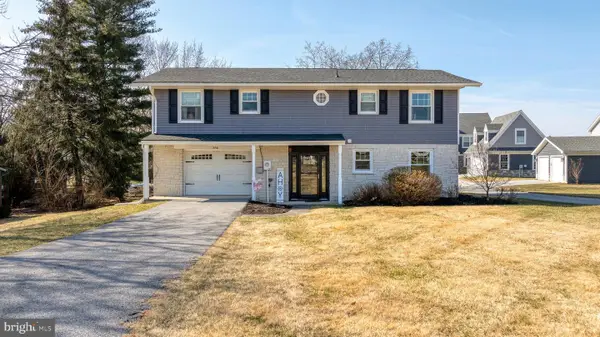 $699,900Pending4 beds 2 baths2,016 sq. ft.
$699,900Pending4 beds 2 baths2,016 sq. ft.556 Lake Meade Dr, EAST BERLIN, PA 17316
MLS# PAAD2020984Listed by: IRON VALLEY REAL ESTATE OF CENTRAL PA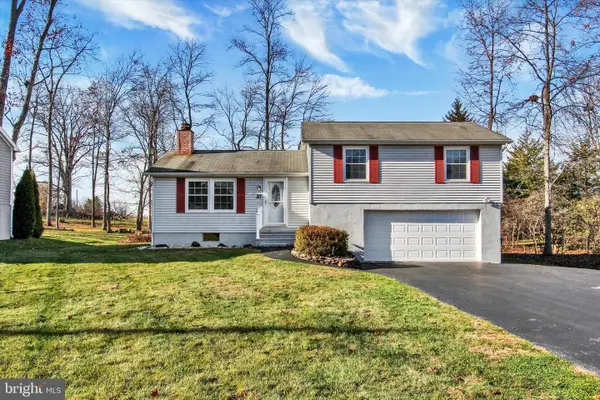 $379,000Active4 beds 3 baths1,944 sq. ft.
$379,000Active4 beds 3 baths1,944 sq. ft.27 Mccandless Dr, EAST BERLIN, PA 17316
MLS# PAAD2020866Listed by: KELLER WILLIAMS KEYSTONE REALTY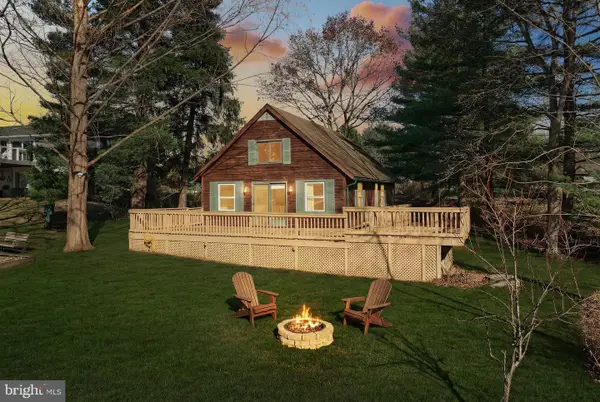 $450,000Pending2 beds 1 baths1,153 sq. ft.
$450,000Pending2 beds 1 baths1,153 sq. ft.554 Lake Meade Dr, EAST BERLIN, PA 17316
MLS# PAAD2020588Listed by: BERKSHIRE HATHAWAY HOMESERVICES HOMESALE REALTY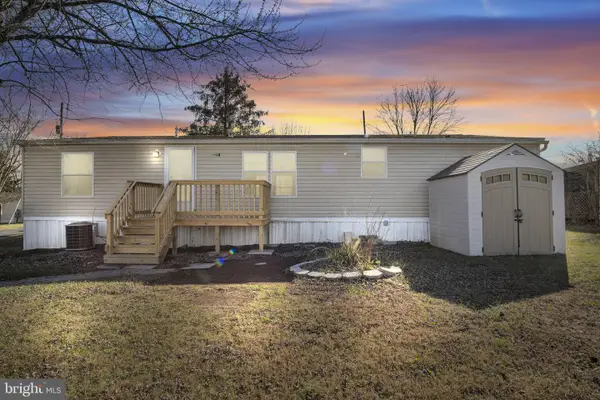 $119,900Active3 beds 2 baths1,404 sq. ft.
$119,900Active3 beds 2 baths1,404 sq. ft.11 Tyler Dr, EAST BERLIN, PA 17316
MLS# PAYK2094268Listed by: IRON VALLEY REAL ESTATE OF CENTRAL PA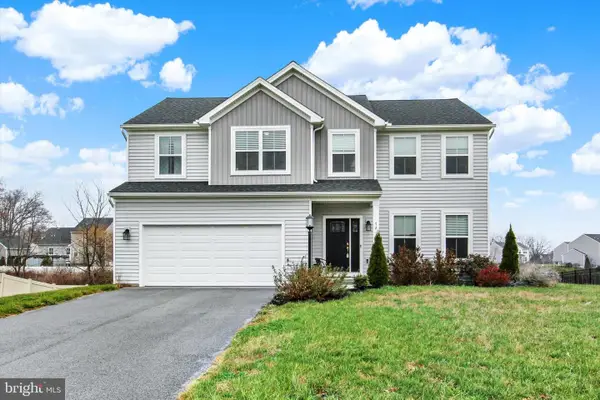 $476,000Active4 beds 3 baths2,358 sq. ft.
$476,000Active4 beds 3 baths2,358 sq. ft.72 Heather Ln, EAST BERLIN, PA 17316
MLS# PAAD2020852Listed by: INCH & CO. REAL ESTATE, LLC
