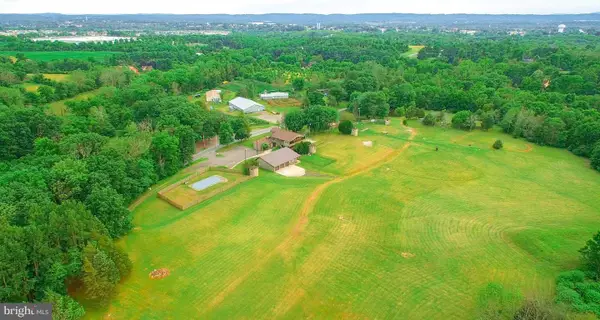2020 Peevy Rd, East Greenville, PA 18041
Local realty services provided by:Better Homes and Gardens Real Estate Maturo
2020 Peevy Rd,East Greenville, PA 18041
$619,000
- 4 Beds
- 3 Baths
- 3,646 sq. ft.
- Single family
- Active
Listed by:robert martin
Office:realty one group exclusive
MLS#:PAMC2155046
Source:BRIGHTMLS
Price summary
- Price:$619,000
- Price per sq. ft.:$169.78
About this home
Welcome to Country Living at it's finest! This custom built home on almost 1 acre of ground has lovely scenic views and is located on a very quiet street in the Upper Perkiomen School District! Stroll down the paved driveway to a 2.5 car garage with three entrance electric garage doors as well as key pad entrance on all three doors. From the welcoming new walkway enter through the French doors to a foyer with cathedral ceiling. The entire main floor has Bamboo flooring. Just off the entrance is a generous sized room with recessed lighting and French entrance doors that could be used as a first floor bedroom, office, or playroom. The spacious living room with separate dining area if desired boasts 9 ft ceilings, gas fireplace, recessed lighting, and large built-in bookshelves and cabinets. The large eat-in kitchen is ideal for the chef of the home. A huge kitchen island with a separate sink, mixture of 42" Cherry and Maple cabinets, granite countertops, tile backsplash, recessed lighting, stainless steel appliances, and plenty of counter and cabinet space. Just off the kitchen is a conveniently located first floor laundry room with sink, counter space and cabinets along with a powder room. Proceed upstairs to a master suite with bamboo flooring, walk-in closet, and its own sitting room to unwind with a good book. You can also sit outside on a composite built balcony and take in the gorgeous scenery. The master bathroom with slate flooring, recessed lighting, glass bowl sink and slate countertop boasts a large jetted tub and separate stall shower. Just down the hall are three spacious bedrooms with one bedroom featuring a separate sitting room or guest quarters and walk-in closet, another with an outside composite balcony, and another bedroom with two separate closets. A full hall bathroom with two sinks and built-in cabinets and shelving complete the second floor. Stroll down to a walkout finished basement with recessed lighting, bamboo flooring, and additional closets for all your storage needs. Outside features a deck ideal for those summer barbeques and a spacious backyard that backs up to a 100 acre plus Farmland Preservation property. Other features this home boasts is an energy efficient two zone Geothermal heat & air conditioning, long lasting architectural roof, professionally painted inside most of home just last week, and new septic tank. This home has so much to offer both inside and out! Picture perfect and ready to be your next home! For a piece of mine, seller to give a 1 year home warranty at settlement.
Contact an agent
Home facts
- Year built:2012
- Listing ID #:PAMC2155046
- Added:855 day(s) ago
- Updated:September 29, 2025 at 01:51 PM
Rooms and interior
- Bedrooms:4
- Total bathrooms:3
- Full bathrooms:2
- Half bathrooms:1
- Living area:3,646 sq. ft.
Heating and cooling
- Cooling:Ceiling Fan(s), Central A/C
- Heating:Electric, Forced Air, Geo-thermal
Structure and exterior
- Roof:Architectural Shingle
- Year built:2012
- Building area:3,646 sq. ft.
- Lot area:0.97 Acres
Utilities
- Water:Private
- Sewer:On Site Septic
Finances and disclosures
- Price:$619,000
- Price per sq. ft.:$169.78
- Tax amount:$6,917 (2025)
New listings near 2020 Peevy Rd
- New
 $272,500Active3 beds 2 baths1,184 sq. ft.
$272,500Active3 beds 2 baths1,184 sq. ft.516 Colonial Dr, EAST GREENVILLE, PA 18041
MLS# PAMC2155406Listed by: BRODE & BROOKS INC - New
 $299,900Active4 beds 2 baths1,895 sq. ft.
$299,900Active4 beds 2 baths1,895 sq. ft.317 State St, EAST GREENVILLE, PA 18041
MLS# PAMC2155376Listed by: EXP REALTY, LLC  $265,000Pending3 beds 2 baths1,516 sq. ft.
$265,000Pending3 beds 2 baths1,516 sq. ft.444 Colonial Dr, EAST GREENVILLE, PA 18041
MLS# PAMC2155336Listed by: RE/MAX 440 - PENNSBURG $599,999Pending4 beds 3 baths2,519 sq. ft.
$599,999Pending4 beds 3 baths2,519 sq. ft.4755 E Mill Hill Rd, EAST GREENVILLE, PA 18041
MLS# PALH2013264Listed by: RE/MAX RELIANCE $1,650,000Active7 beds 9 baths8,896 sq. ft.
$1,650,000Active7 beds 9 baths8,896 sq. ft.2100 Fox Hollow Ln, EAST GREENVILLE, PA 18041
MLS# PAMC2153978Listed by: RE/MAX UNLIMITED REAL ESTATE $269,900Pending4 beds 2 baths1,756 sq. ft.
$269,900Pending4 beds 2 baths1,756 sq. ft.333 Blaker Dr, EAST GREENVILLE, PA 18041
MLS# PAMC2148566Listed by: REALTY ONE GROUP ADVOCATES $259,000Pending4 beds 2 baths1,620 sq. ft.
$259,000Pending4 beds 2 baths1,620 sq. ft.212 Jefferson St, EAST GREENVILLE, PA 18041
MLS# PAMC2153648Listed by: STYER REAL ESTATE $285,000Pending4 beds 2 baths1,894 sq. ft.
$285,000Pending4 beds 2 baths1,894 sq. ft.314 3rd St, EAST GREENVILLE, PA 18041
MLS# PAMC2153200Listed by: SPRINGER REALTY GROUP $274,900Pending4 beds 2 baths2,060 sq. ft.
$274,900Pending4 beds 2 baths2,060 sq. ft.2060 Adams Rd, EAST GREENVILLE, PA 18041
MLS# PAMC2152644Listed by: THE GREENE REALTY GROUP $3,225,000Active36.31 Acres
$3,225,000Active36.31 Acres2071 Baus Rd, EAST GREENVILLE, PA 18041
MLS# PAMC2150218Listed by: IRON VALLEY REAL ESTATE LEGACY
