413 Jefferson St #8, EAST GREENVILLE, PA 18041
Local realty services provided by:Better Homes and Gardens Real Estate Maturo
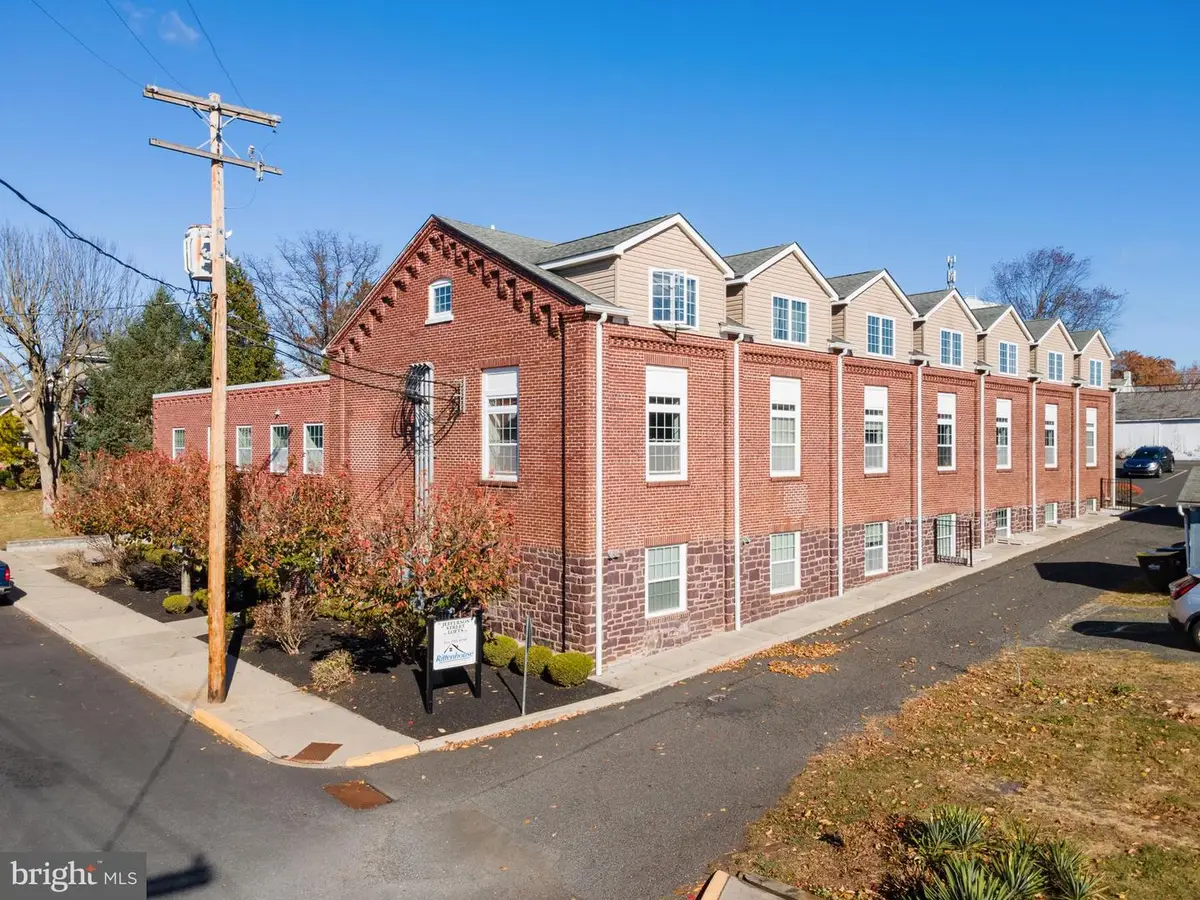
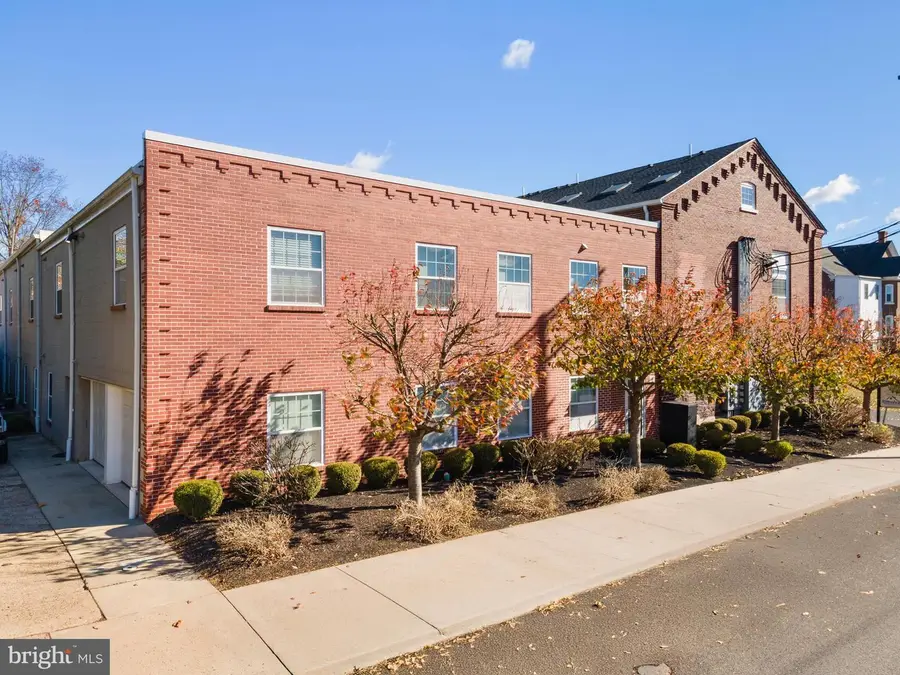
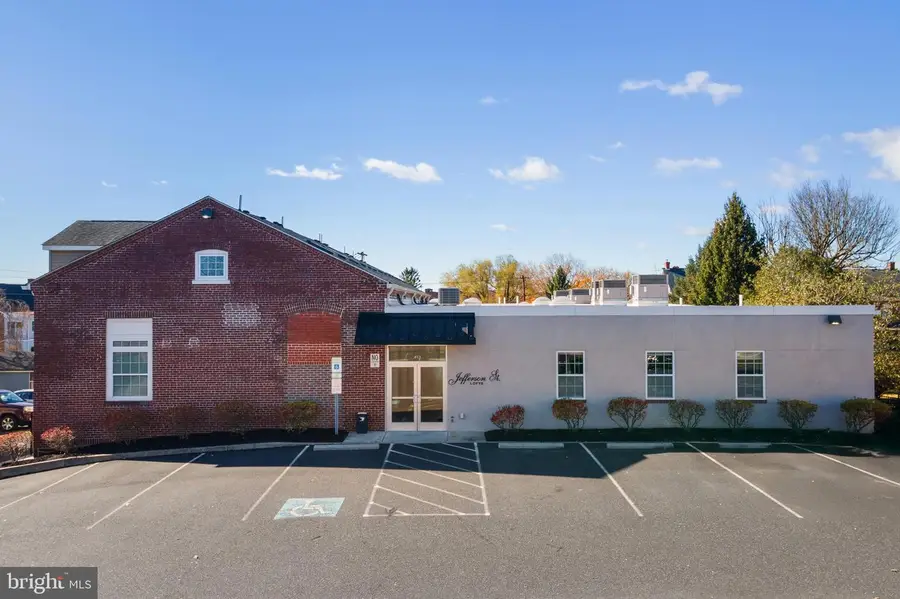
413 Jefferson St #8,EAST GREENVILLE, PA 18041
$300,000
- 3 Beds
- 2 Baths
- 1,532 sq. ft.
- Condominium
- Pending
Listed by:daniel j. smith
Office:keller williams real estate-montgomeryville
MLS#:PAMC2150214
Source:BRIGHTMLS
Price summary
- Price:$300,000
- Price per sq. ft.:$195.82
About this home
Renovated Brick Factory Loft with Industrial Charm & Modern Comforts. Step into this stunning 2-floor loft, with 1,214 sq ft of living space, transformed from a historic brick factory into a spacious and stylish modern home. This unique residence blends industrial character with contemporary design, featuring 3 bedrooms and 2 full baths. Enter from the main floor into an expansive open-concept living space with soaring ceilings, recessed lighting, engineered hardwood with cork backing throughout, and large factory-style windows. There's a chef’s kitchen with stainless steel appliances, granite countertops, and custom cabinetry, including an island with seating area. The main floor primary bedroom has great natural daylight, a walk-in closet and a primary bath that is shared with the hallway. Down the industrial style sprial staircase are two same sized bedrooms with large windows and ample storage. There is a full bathroom and a Laundry/Utiltiy Room. This rare loft offers the perfect blend of industrial elegance, historic charm, and modern convenience. Located in a quiet neighborhood, with a short drive to shops, dining, and transportation. Don’t miss the chance to own this one-of-a-kind urban retreat!
Contact an agent
Home facts
- Year built:1940
- Listing Id #:PAMC2150214
- Added:6 day(s) ago
- Updated:August 15, 2025 at 07:30 AM
Rooms and interior
- Bedrooms:3
- Total bathrooms:2
- Full bathrooms:2
- Living area:1,532 sq. ft.
Heating and cooling
- Cooling:Central A/C
- Heating:Electric, Heat Pump(s)
Structure and exterior
- Year built:1940
- Building area:1,532 sq. ft.
Utilities
- Water:Public
- Sewer:Public Sewer
Finances and disclosures
- Price:$300,000
- Price per sq. ft.:$195.82
- Tax amount:$3,546 (2024)
New listings near 413 Jefferson St #8
- New
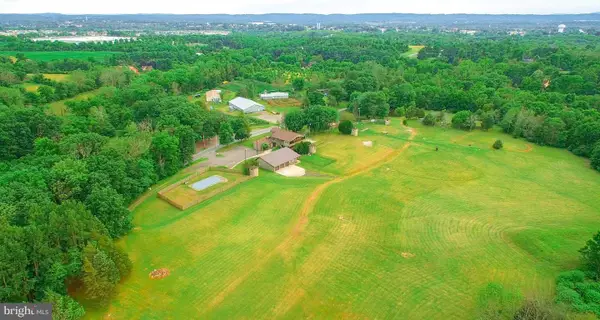 $3,225,000Active36.31 Acres
$3,225,000Active36.31 Acres2071 Baus Rd, EAST GREENVILLE, PA 18041
MLS# PAMC2150218Listed by: IRON VALLEY REAL ESTATE LEGACY  $250,000Pending3 beds 1 baths1,184 sq. ft.
$250,000Pending3 beds 1 baths1,184 sq. ft.510 Colonial Dr, EAST GREENVILLE, PA 18041
MLS# PAMC2150110Listed by: KELLER WILLIAMS REAL ESTATE-DOYLESTOWN- New
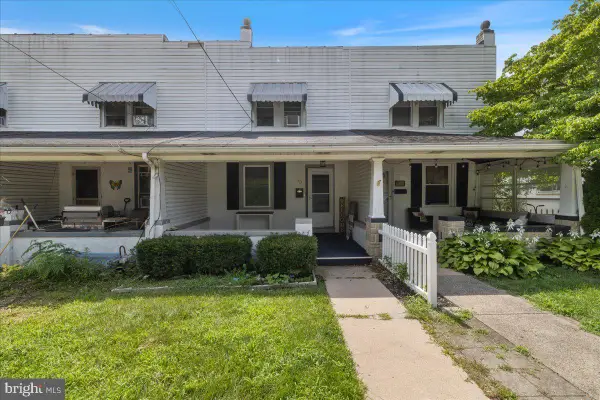 $239,750Active3 beds 2 baths1,328 sq. ft.
$239,750Active3 beds 2 baths1,328 sq. ft.10 Cherry St, EAST GREENVILLE, PA 18041
MLS# PAMC2149110Listed by: BHHS KEYSTONE PROPERTIES  $270,000Pending2 beds 3 baths1,377 sq. ft.
$270,000Pending2 beds 3 baths1,377 sq. ft.230 State St #1, EAST GREENVILLE, PA 18041
MLS# PAMC2149302Listed by: IRON VALLEY REAL ESTATE LEGACY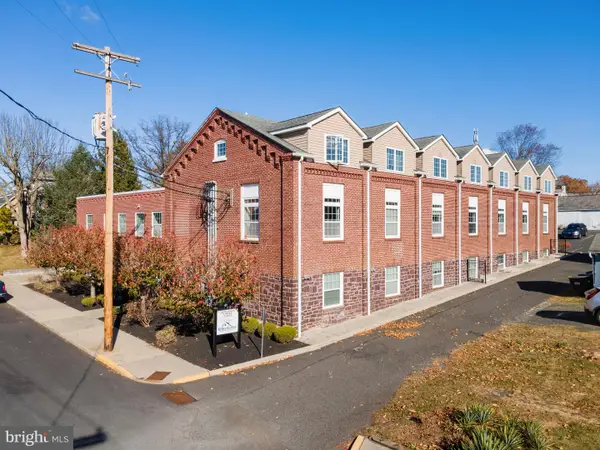 $300,000Active3 beds 2 baths1,512 sq. ft.
$300,000Active3 beds 2 baths1,512 sq. ft.413 Jefferson St #4, EAST GREENVILLE, PA 18041
MLS# PAMC2149226Listed by: KELLER WILLIAMS REAL ESTATE-MONTGOMERYVILLE $250,000Pending3 beds 2 baths1,160 sq. ft.
$250,000Pending3 beds 2 baths1,160 sq. ft.612 Morris Rd, EAST GREENVILLE, PA 18041
MLS# PAMC2147402Listed by: COLDWELL BANKER HEARTHSIDE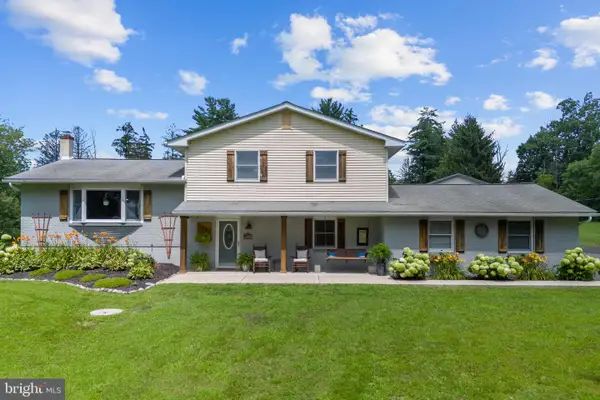 $559,900Pending4 beds 3 baths2,052 sq. ft.
$559,900Pending4 beds 3 baths2,052 sq. ft.2037 Bethesda Church Rd, EAST GREENVILLE, PA 18041
MLS# PAMC2147602Listed by: RE/MAX 440 - PERKASIE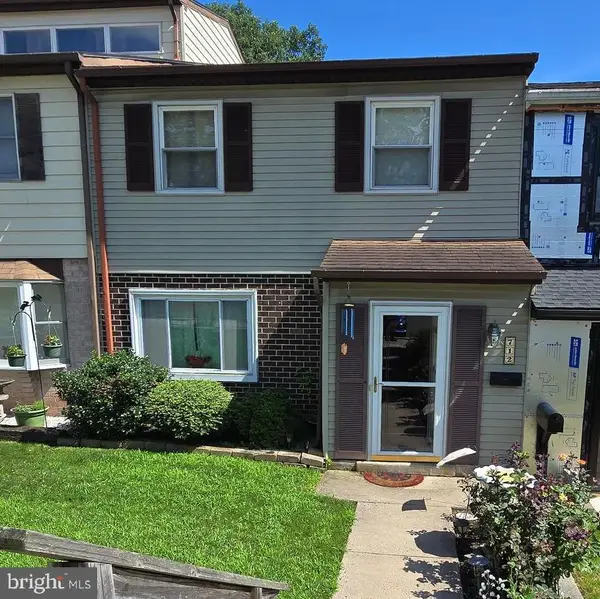 $259,900Pending3 beds 2 baths1,516 sq. ft.
$259,900Pending3 beds 2 baths1,516 sq. ft.712 Hamilton Rd, EAST GREENVILLE, PA 18041
MLS# PAMC2145080Listed by: RE/MAX 440 - PENNSBURG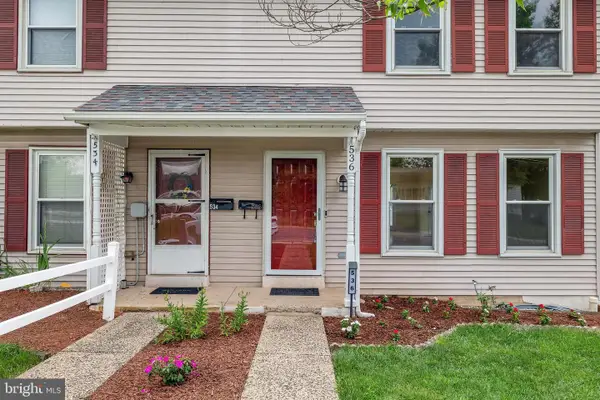 $299,900Pending3 beds 2 baths1,340 sq. ft.
$299,900Pending3 beds 2 baths1,340 sq. ft.536 State St, EAST GREENVILLE, PA 18041
MLS# PAMC2147450Listed by: RE/MAX LEGACY
