112 Crown Point Drive, East Stroudsburg, PA 18302
Local realty services provided by:Better Homes and Gardens Real Estate Cassidon Realty
112 Crown Point Drive,East Stroudsburg, PA 18302
$469,900
- 5 Beds
- 3 Baths
- 2,386 sq. ft.
- Single family
- Pending
Listed by:april costanzo
Office:re/max crossroads
MLS#:PM-135716
Source:PA_PMAR
Price summary
- Price:$469,900
- Price per sq. ft.:$135.42
About this home
Welcome to this beautifully maintained residence in a sought-after subdivision with effortless access to all major highways for commuting. Designed with comfort and functionality in mind, the home showcases 5 spacious bedrooms (all with large closets) and 3 full baths, offering plenty of room for family and guests. The inviting open-concept layout includes a gracious living room, a warm and welcoming family room with a woodburning fireplace, a formal dining room, and a bright eat-in kitchen with stainless steel appliances and granite counter tops ideal for everyday living.
A partially finished dormer attic provides flexibility for a playroom, office, or lots of extra storage, while the expansive basement is ready to be customized to your needs. Outdoor living is equally impressive with a welcoming large front porch, a generous back deck, and a large level lot perfect for entertaining or relaxing. Turnkey and move-in ready, this home seamlessly blends charm, space, and convenience-all without HOA dues. Schedule your viewing today!
Contact an agent
Home facts
- Year built:1998
- Listing ID #:PM-135716
- Added:46 day(s) ago
- Updated:November 01, 2025 at 07:49 AM
Rooms and interior
- Bedrooms:5
- Total bathrooms:3
- Full bathrooms:3
- Living area:2,386 sq. ft.
Heating and cooling
- Cooling:Central Air
- Heating:Electric, Forced Air, Heat Pump, Heating
Structure and exterior
- Year built:1998
- Building area:2,386 sq. ft.
- Lot area:1.32 Acres
Utilities
- Water:Well
- Sewer:Septic Tank
Finances and disclosures
- Price:$469,900
- Price per sq. ft.:$135.42
- Tax amount:$6,768
New listings near 112 Crown Point Drive
- New
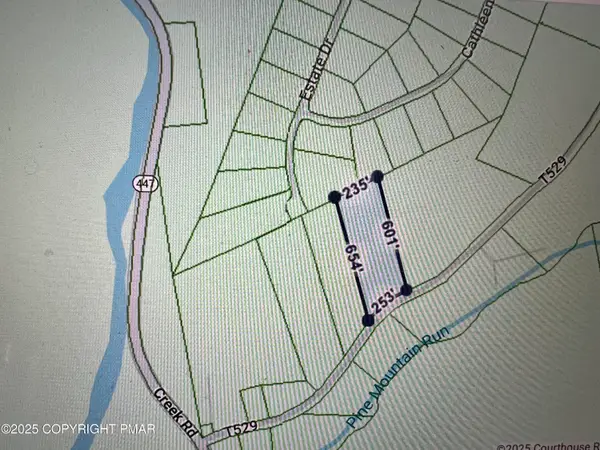 $15,000Active3.39 Acres
$15,000Active3.39 AcresManzanedo T 529 3 Road, East Stroudsburg, PA 18302
MLS# PM-136963Listed by: WEICHERT REALTORS - BETHLEHEM - New
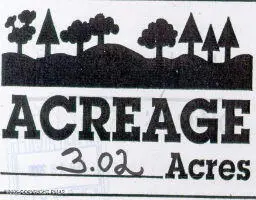 $15,000Active3.39 Acres
$15,000Active3.39 AcresManzanedo T 529 2 Road, East Stroudsburg, PA 18302
MLS# PM-136964Listed by: WEICHERT REALTORS - BETHLEHEM - New
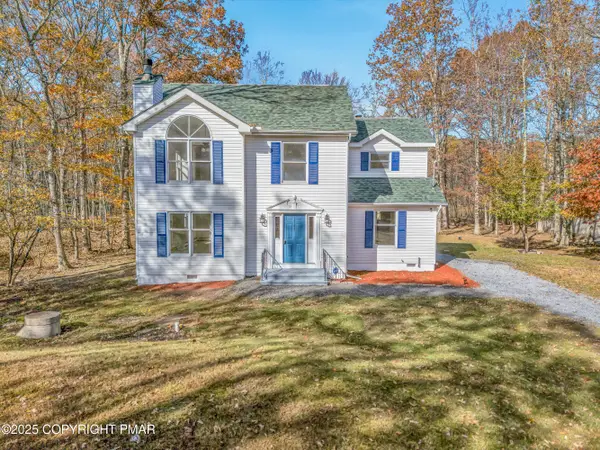 $429,900Active4 beds 3 baths2,012 sq. ft.
$429,900Active4 beds 3 baths2,012 sq. ft.12104 Big Buck Lane, East Stroudsburg, PA 18302
MLS# PM-136952Listed by: AMANTEA REAL ESTATE - New
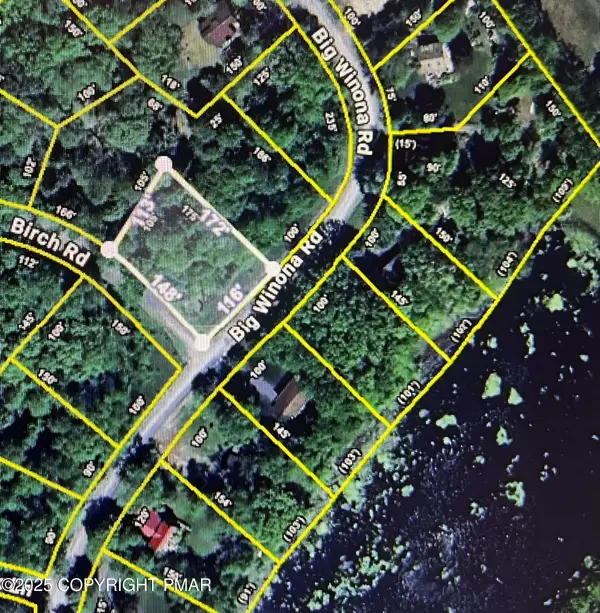 $12,000Active0.37 Acres
$12,000Active0.37 AcresBig Winona Rd 170, East Stroudsburg, PA 18302
MLS# PM-136937Listed by: KELLER WILLIAMS REAL ESTATE - STROUDSBURG - New
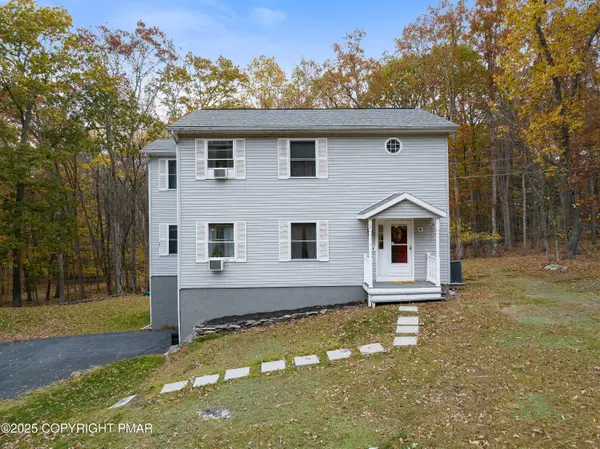 $345,000Active3 beds 3 baths2,016 sq. ft.
$345,000Active3 beds 3 baths2,016 sq. ft.52 Mandy Ridge Road, East Stroudsburg, PA 18302
MLS# PM-136930Listed by: REDSTONE RUN REALTY, LLC - STROUDSBURG - New
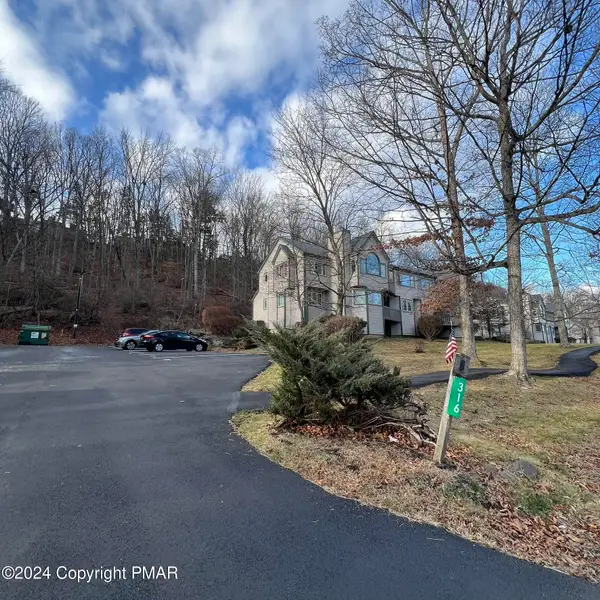 $259,500Active3 beds 3 baths1,484 sq. ft.
$259,500Active3 beds 3 baths1,484 sq. ft.316 Hollow Road, East Stroudsburg, PA 18302
MLS# PM-136672Listed by: RE/MAX CROSSROADS - New
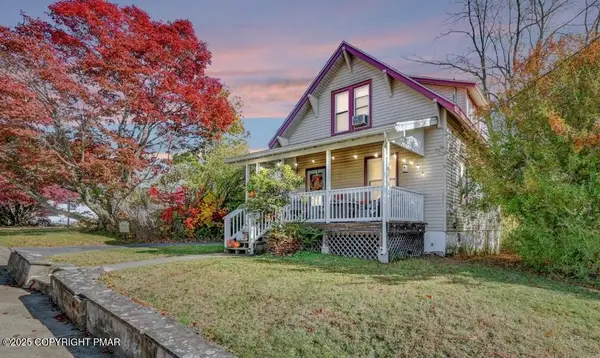 $225,000Active2 beds 2 baths1,011 sq. ft.
$225,000Active2 beds 2 baths1,011 sq. ft.211 E Broad Street, East Stroudsburg, PA 18301
MLS# PM-136910Listed by: KELLER WILLIAMS REAL ESTATE - STROUDSBURG - New
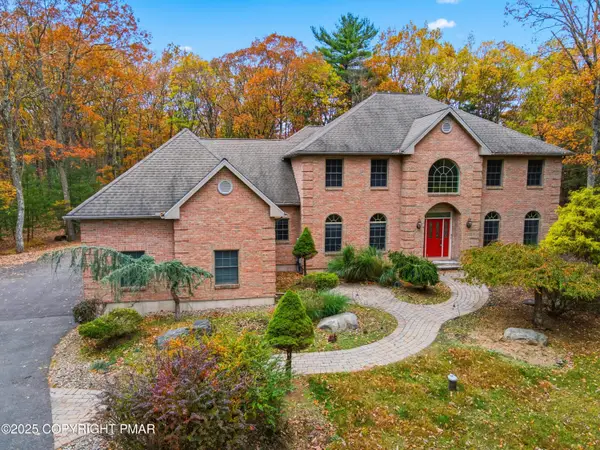 $775,000Active4 beds 4 baths4,028 sq. ft.
$775,000Active4 beds 4 baths4,028 sq. ft.705 Garden Court, East Stroudsburg, PA 18301
MLS# PM-136907Listed by: KELLER WILLIAMS REAL ESTATE - STROUDSBURG - New
 $300,000Active3 beds 2 baths1,472 sq. ft.
$300,000Active3 beds 2 baths1,472 sq. ft.137 Berwick Heights Road, East Stroudsburg, PA 18301
MLS# PM-136900Listed by: SMART WAY AMERICA REALTY - New
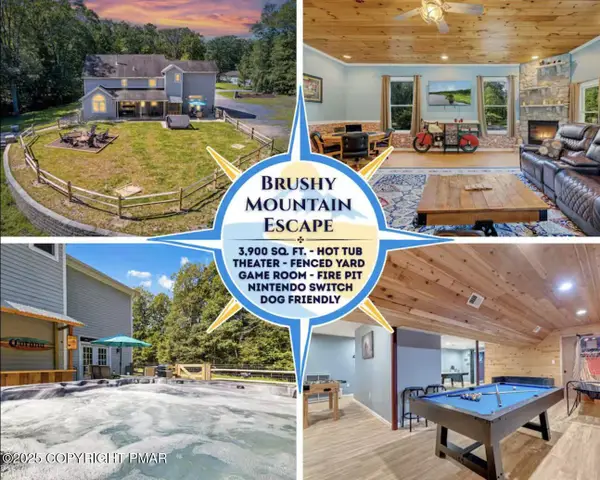 $550,000Active4 beds 3 baths4,238 sq. ft.
$550,000Active4 beds 3 baths4,238 sq. ft.1581 Brushy Mountain Road, East Stroudsburg, PA 18302
MLS# PM-136894Listed by: KELLER WILLIAMS REAL ESTATE - ALBRIGHTSVILLE
