1127 Fillmore Street, East Stroudsburg, PA 18301
Local realty services provided by:Better Homes and Gardens Real Estate Wilkins & Associates
1127 Fillmore Street,East Stroudsburg, PA 18301
$470,000
- 4 Beds
- 3 Baths
- 2,326 sq. ft.
- Single family
- Active
Listed by:ann-marie guerra
Office:re/max supreme
MLS#:PM-136039
Source:PA_PMAR
Price summary
- Price:$470,000
- Price per sq. ft.:$202.06
About this home
Welcome to the highly desirable Twin Lake Estates, home to quality residences crafted by one of the area's most respected builders. This colonial home offers a
spacious open floor plan where you will step into the inviting open-concept living room that seamlessly flows into the eat-in kitchen and dining area, ideal for both
entertaining and everyday comfort. The kitchen is a true centerpiece, featuring a spacious center island with bar seating, granite countertops, stainless steel
appliances, and pantry. From the kitchen, step outside to the deck, perfect for outdoor dining or enjoying peaceful mornings. Upstairs, you'll find four generously
sized bedrooms, including a serene primary suite with walk in closet, and the convenience of second-floor laundry. Enjoy your evenings gathered around the
firepit area or unwind on the covered front porch and take in the quiet beauty of the neighborhood. Offering both privacy and accessibility, walking and biking
distance to lakes, gazebo, and fishing. Don't miss year round conveniences in the Pocono mountains like wineries, restaurants, shopping, hiking, fishing, fall
foliage tours, pumpkin and apple picking, ski-shawnee, camelback, or blue mountain, snowboarding and snowtubing, casinos, museums, and wellness spas, all
at your fingertips. Strategically located for seamless travel to NY/NJ/Philadelphia without sacrificing peaceful living. Schedule your private tour today.
Contact an agent
Home facts
- Year built:2015
- Listing ID #:PM-136039
- Added:120 day(s) ago
- Updated:September 26, 2025 at 06:53 PM
Rooms and interior
- Bedrooms:4
- Total bathrooms:3
- Full bathrooms:2
- Half bathrooms:1
- Living area:2,326 sq. ft.
Heating and cooling
- Cooling:Ceiling Fan(s), Central Air
- Heating:Electric, Forced Air, Heating
Structure and exterior
- Year built:2015
- Building area:2,326 sq. ft.
- Lot area:0.82 Acres
Utilities
- Water:Well
- Sewer:Private Sewer
Finances and disclosures
- Price:$470,000
- Price per sq. ft.:$202.06
- Tax amount:$9,746
New listings near 1127 Fillmore Street
- New
 $225,000Active8.79 Acres
$225,000Active8.79 Acres1153 Sylvan Lane, East Stroudsburg, PA 18301
MLS# PM-136041Listed by: RKA REAL ESTATE, LLC - New
 $459,000Active4 beds 3 baths2,435 sq. ft.
$459,000Active4 beds 3 baths2,435 sq. ft.135 Hyland Drive, East Stroudsburg, PA 18301
MLS# PM-136023Listed by: RGB REAL ESTATE LLC - New
 $375,000Active3 beds 2 baths1,812 sq. ft.
$375,000Active3 beds 2 baths1,812 sq. ft.445 Hyland Drive, East Stroudsburg, PA 18301
MLS# PM-136005Listed by: CHRISTIAN SAUNDERS REAL ESTATE - New
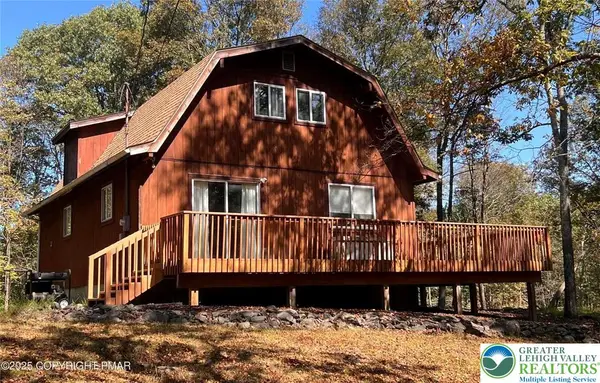 $239,900Active4 beds -- baths1,326 sq. ft.
$239,900Active4 beds -- baths1,326 sq. ft.223 Clubhouse Drive, East Stroudsburg, PA 18302
MLS# 765373Listed by: RE/MAX CROSSROADS - New
 $289,000Active3 beds 3 baths1,732 sq. ft.
$289,000Active3 beds 3 baths1,732 sq. ft.265 Sellersville Drive, East Stroudsburg, PA 18302
MLS# PM-136002Listed by: RE/MAX CROSSROADS - Open Sat, 2 to 4pmNew
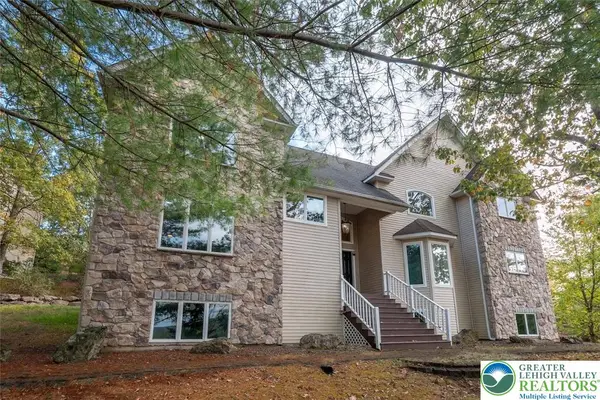 $689,900Active9 beds 8 baths5,383 sq. ft.
$689,900Active9 beds 8 baths5,383 sq. ft.205 Osprey Way, East Stroudsburg, PA 18302
MLS# 765332Listed by: BHHS FOX & ROACH BETHLEHEM - New
 $400,000Active3 beds 2 baths1,674 sq. ft.
$400,000Active3 beds 2 baths1,674 sq. ft.191 Farmers Ridge Road, East Stroudsburg, PA 18301
MLS# PM-135994Listed by: KELLER WILLIAMS REAL ESTATE - STROUDSBURG - New
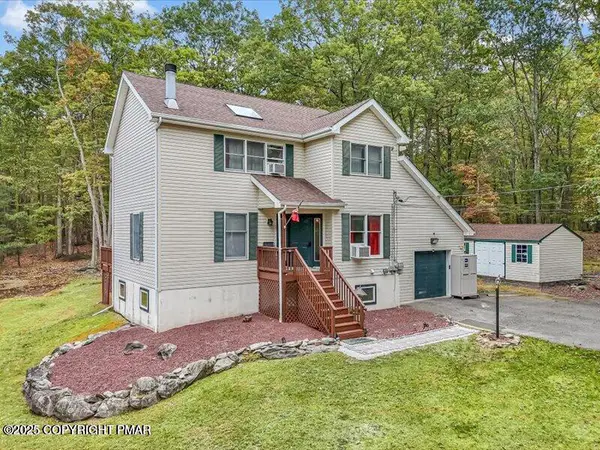 $350,000Active4 beds 3 baths2,249 sq. ft.
$350,000Active4 beds 3 baths2,249 sq. ft.108 Polaris Court, East Stroudsburg, PA 18302
MLS# PM-135966Listed by: REALTY EXECUTIVES - STROUDSBURG - Open Sat, 11am to 1pmNew
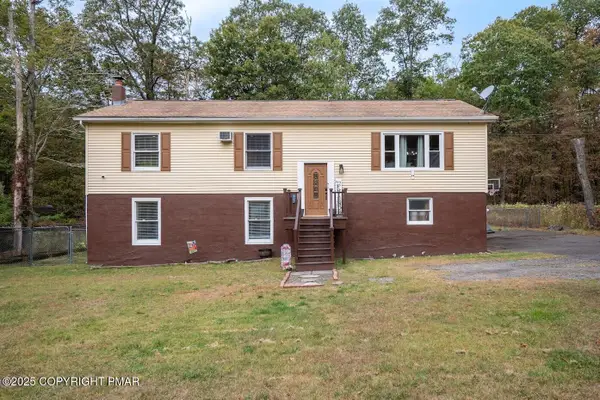 $329,900Active4 beds 3 baths2,360 sq. ft.
$329,900Active4 beds 3 baths2,360 sq. ft.84 Lenape Drive, East Stroudsburg, PA 18302
MLS# PM-135955Listed by: BERKSHIRE HATHAWAY HOMESERVICES FOX & ROACH REALTORS - BETHLEHEM - New
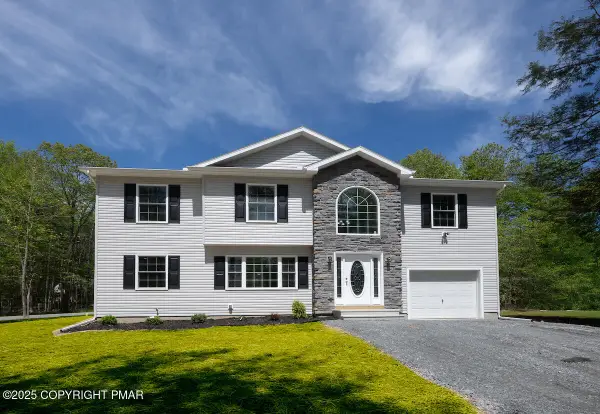 $429,000Active4 beds 3 baths2,376 sq. ft.
$429,000Active4 beds 3 baths2,376 sq. ft.3401 Majestic Ct 92 Court, East Stroudsburg, PA 18302
MLS# PM-135949Listed by: POCONOS PROPERTIES REAL ESTATE, INC.
