2220 Paper Lane, East Stroudsburg, PA 18302
Local realty services provided by:Better Homes and Gardens Real Estate Wilkins & Associates
2220 Paper Lane,East Stroudsburg, PA 18302
$349,900
- 3 Beds
- 3 Baths
- 2,504 sq. ft.
- Single family
- Pending
Listed by:abdelaziz zack nebbaki
Office:exp realty, llc. - lehigh valley
MLS#:PM-135254
Source:PA_PMAR
Price summary
- Price:$349,900
- Price per sq. ft.:$111.58
About this home
Welcome to this inviting ranch home on a quiet cul-de-sac with no HOA, offering nearly 1,800 sq. ft. of living space and many updates throughout. The remodeled kitchen features new stainless steel appliances, updated cabinets, and modern finishes, while the bathrooms have been upgraded with new tile and cabinetry and the laundry room refreshed with new tile and paint. Inside, enjoy a bright living room with hardwood floors and a spacious family room featuring hardwood flooring, a cozy pellet stove, and plenty of windows overlooking the yard. This home includes 3+ bedrooms, 2.5 baths, and a full basement with a partially finished bonus room plus additional space ready to be completed for extra living area. Outdoor highlights include a deck, covered front porch, and a 2-car garage with ample parking. Conveniently located near major routes, shopping, and Pocono attractions, this move-in-ready ranch offers both comfort and potential.
Contact an agent
Home facts
- Year built:1984
- Listing ID #:PM-135254
- Added:57 day(s) ago
- Updated:October 22, 2025 at 07:55 AM
Rooms and interior
- Bedrooms:3
- Total bathrooms:3
- Full bathrooms:2
- Half bathrooms:1
- Living area:2,504 sq. ft.
Heating and cooling
- Cooling:Central Air
- Heating:Baseboard, Heating, Oil, Pellet Stove
Structure and exterior
- Year built:1984
- Building area:2,504 sq. ft.
- Lot area:0.65 Acres
Utilities
- Water:Well
- Sewer:Septic Tank
Finances and disclosures
- Price:$349,900
- Price per sq. ft.:$111.58
- Tax amount:$7,045
New listings near 2220 Paper Lane
- Open Sun, 2 to 4pmNew
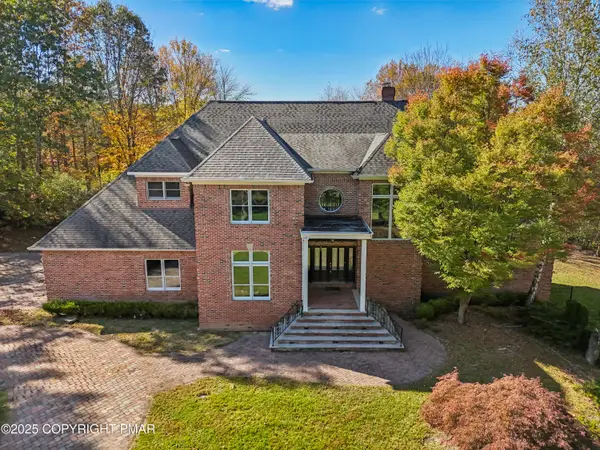 $1,250,000Active5 beds 6 baths2,219 sq. ft.
$1,250,000Active5 beds 6 baths2,219 sq. ft.441 Hidden Lake Drive, East Stroudsburg, PA 18302
MLS# PM-136827Listed by: HOWARD HANNA THE FREDERICK GROUP - New
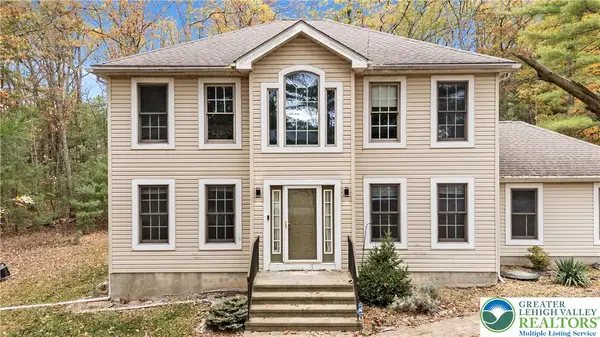 $424,999Active3 beds 3 baths2,496 sq. ft.
$424,999Active3 beds 3 baths2,496 sq. ft.148 Water Tower Circle, East Stroudsburg, PA 18301
MLS# 766964Listed by: I-DO REAL ESTATE - New
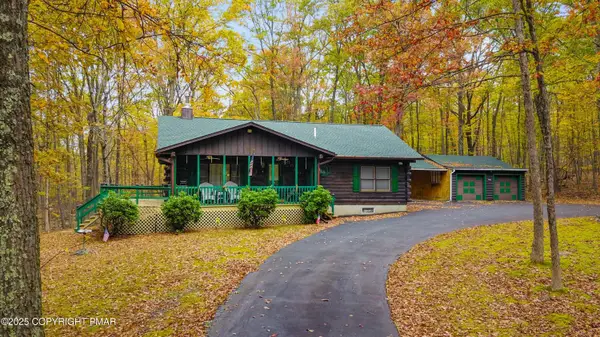 $300,000Active3 beds 3 baths2,464 sq. ft.
$300,000Active3 beds 3 baths2,464 sq. ft.3714 Wysteria Lane, East Stroudsburg, PA 18302
MLS# PM-136813Listed by: KELLER WILLIAMS REAL ESTATE - NORTHAMPTON CO - New
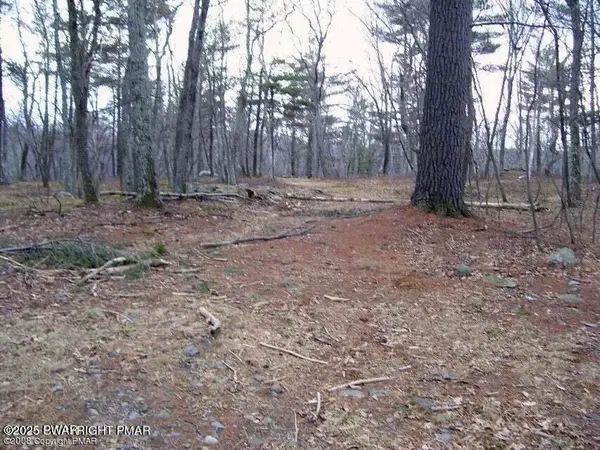 $8,800Active0 Acres
$8,800Active0 AcresFalcon Crest 16, East Stroudsburg, PA 18302
MLS# PW253578Listed by: WEICHERT REALTORS ACCLAIM - New
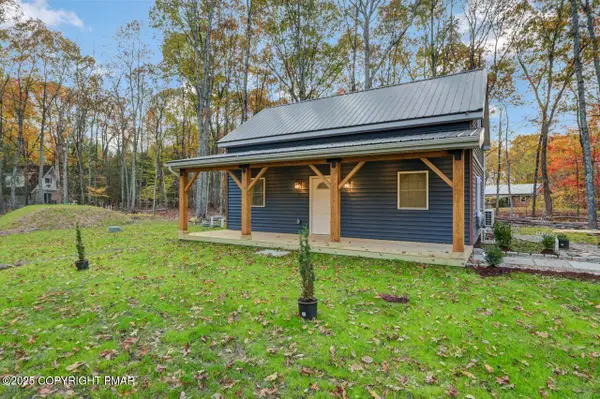 $299,999Active3 beds 2 baths1,200 sq. ft.
$299,999Active3 beds 2 baths1,200 sq. ft.145 Bernadine Road, East Stroudsburg, PA 18302
MLS# PM-136772Listed by: CENTURY 21 KEIM - E. STROUDSBURG - New
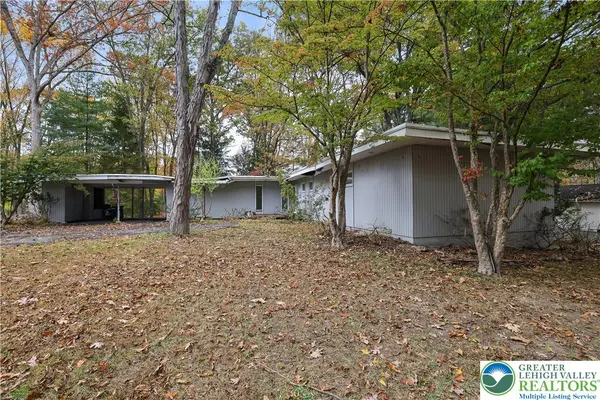 $175,000Active4 beds 3 baths2,792 sq. ft.
$175,000Active4 beds 3 baths2,792 sq. ft.248 Broad Street, East Stroudsburg, PA 18301
MLS# 766985Listed by: BHHS FOX & ROACH BETHLEHEM - New
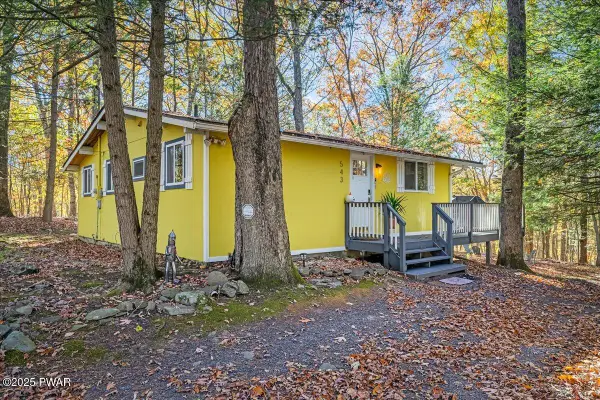 $299,000Active3 beds 2 baths896 sq. ft.
$299,000Active3 beds 2 baths896 sq. ft.543 Clubhouse Drive, East Stroudsburg, PA 18302
MLS# PW253560Listed by: REDSTONE RUN REALTY, LLC - New
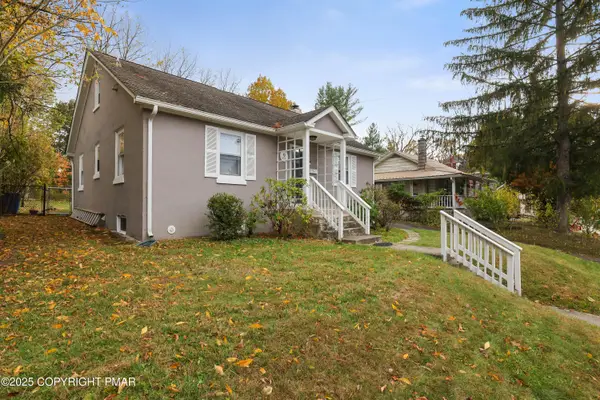 $278,000Active3 beds 2 baths1,485 sq. ft.
$278,000Active3 beds 2 baths1,485 sq. ft.9 Fairview Street, East Stroudsburg, PA 18301
MLS# PM-136763Listed by: RE/MAX OF THE POCONOS - New
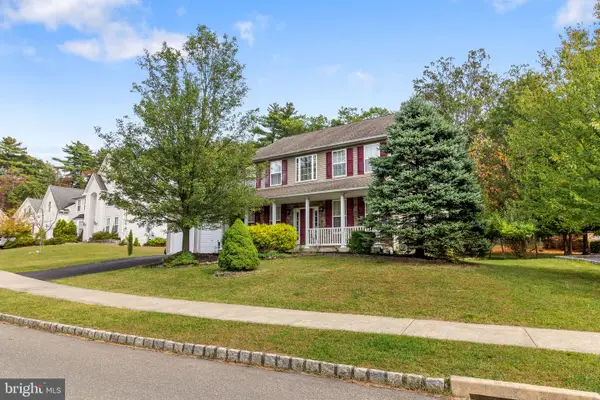 $489,000Active4 beds 3 baths2,686 sq. ft.
$489,000Active4 beds 3 baths2,686 sq. ft.106 Daffodil Dr, EAST STROUDSBURG, PA 18301
MLS# PAMR2005772Listed by: RE/MAX SIGNATURE - New
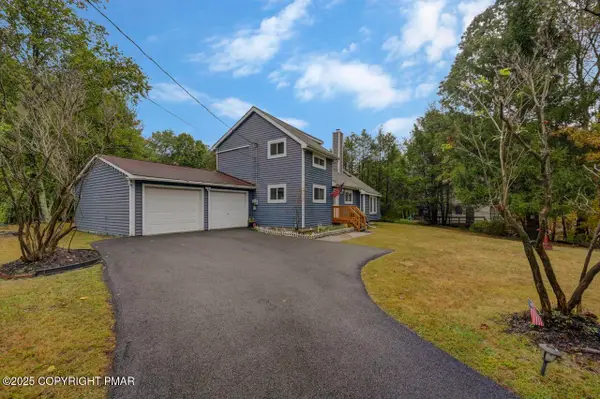 $379,000Active2 beds 2 baths1,341 sq. ft.
$379,000Active2 beds 2 baths1,341 sq. ft.53 Barren Road, East Stroudsburg, PA 18302
MLS# PM-136743Listed by: RE/MAX OF THE POCONOS
