306 Rose Marie Lane, East Stroudsburg, PA 18302
Local realty services provided by:Better Homes and Gardens Real Estate Wilkins & Associates
306 Rose Marie Lane,East Stroudsburg, PA 18302
$495,000
- 3 Beds
- 2 Baths
- 2,347 sq. ft.
- Single family
- Active
Listed by:lacey marie ditondo
Office:re/max town & valley
MLS#:PM-135965
Source:PA_PMAR
Price summary
- Price:$495,000
- Price per sq. ft.:$176.91
About this home
2018 NEW Roof, HVAC, Decks, Bathroom & Large Master Suite Addition - Nestled in a secluded corner lot in Pine Creek Estates, this stunning expanded chalet features 2 bedrooms on the first floor & a large master suite on the second floor with high ceilings and oversized windows & a private bathroom with a custom shower. An open-concept living area framed by soaring vaulted ceilings and large windows allow you two watch nature in your front yard. The living room has a free-standing wood stove to add warmth on those cold nights. Thoughtfully designed custom built-ins offer both style and storage, are seamlessly integrated into the loft & kitchen. Warm wood finishes, a woodstove, and large picture windows bring natural light and rustic elegance to every corner. Ideal as a cozy retreat or year-round home. Large Family Room on the ground level with wall to wall carpet & outside entrance
Contact an agent
Home facts
- Year built:1977
- Listing ID #:PM-135965
- Added:36 day(s) ago
- Updated:October 30, 2025 at 12:25 PM
Rooms and interior
- Bedrooms:3
- Total bathrooms:2
- Full bathrooms:2
- Living area:2,347 sq. ft.
Heating and cooling
- Cooling:Ceiling Fan(s), Central Air
- Heating:Baseboard, Electric, Forced Air, Heating, Wood Stove
Structure and exterior
- Year built:1977
- Building area:2,347 sq. ft.
- Lot area:1.02 Acres
Utilities
- Water:Well
Finances and disclosures
- Price:$495,000
- Price per sq. ft.:$176.91
- Tax amount:$5,011
New listings near 306 Rose Marie Lane
- New
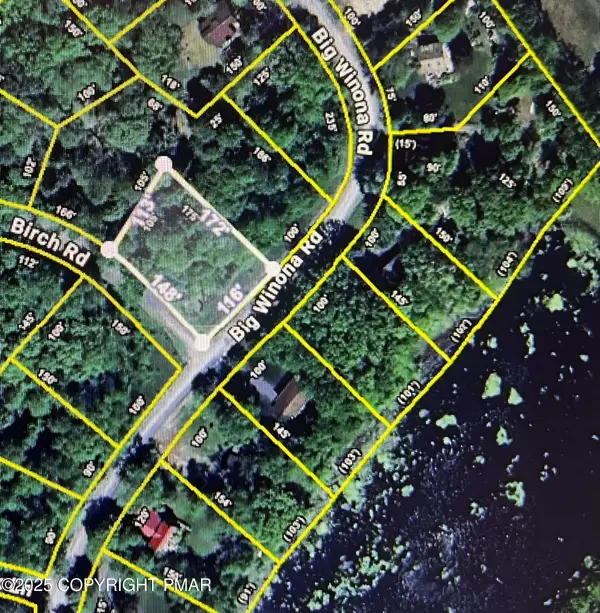 $12,000Active0.37 Acres
$12,000Active0.37 AcresBig Winona Rd 170, East Stroudsburg, PA 18302
MLS# PM-136937Listed by: KELLER WILLIAMS REAL ESTATE - STROUDSBURG - New
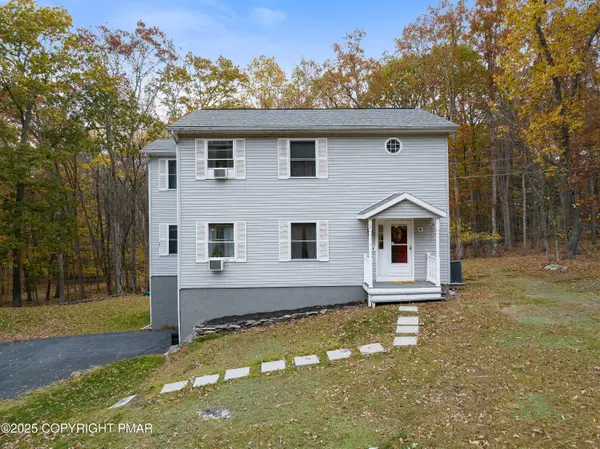 $345,000Active3 beds 3 baths2,016 sq. ft.
$345,000Active3 beds 3 baths2,016 sq. ft.52 Mandy Ridge Road, East Stroudsburg, PA 18302
MLS# PM-136930Listed by: REDSTONE RUN REALTY, LLC - STROUDSBURG - New
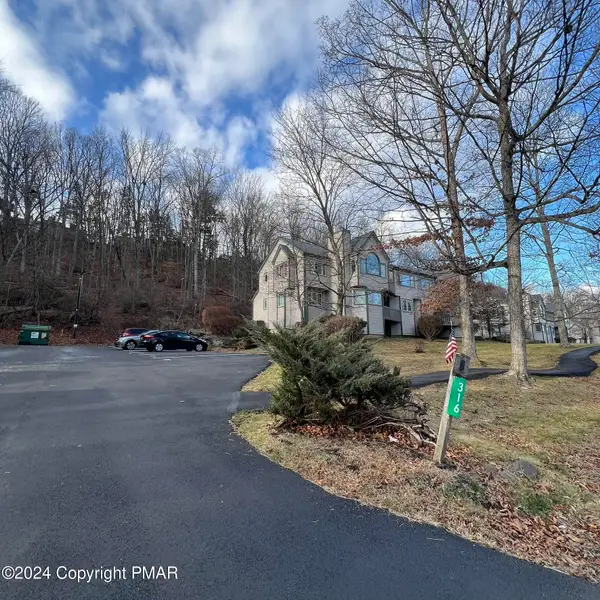 $259,500Active3 beds 3 baths1,484 sq. ft.
$259,500Active3 beds 3 baths1,484 sq. ft.316 Hollow Road, East Stroudsburg, PA 18302
MLS# PM-136672Listed by: RE/MAX CROSSROADS - New
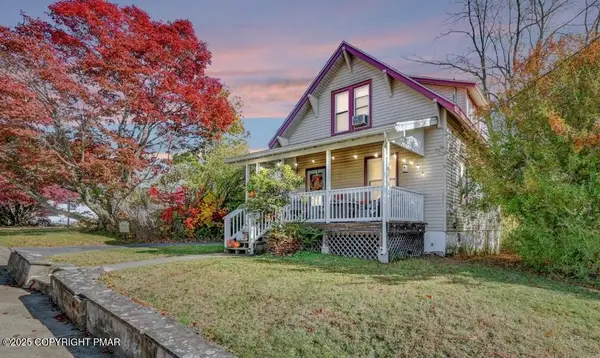 $225,000Active2 beds 2 baths1,011 sq. ft.
$225,000Active2 beds 2 baths1,011 sq. ft.211 E Broad Street, East Stroudsburg, PA 18301
MLS# PM-136910Listed by: KELLER WILLIAMS REAL ESTATE - STROUDSBURG - New
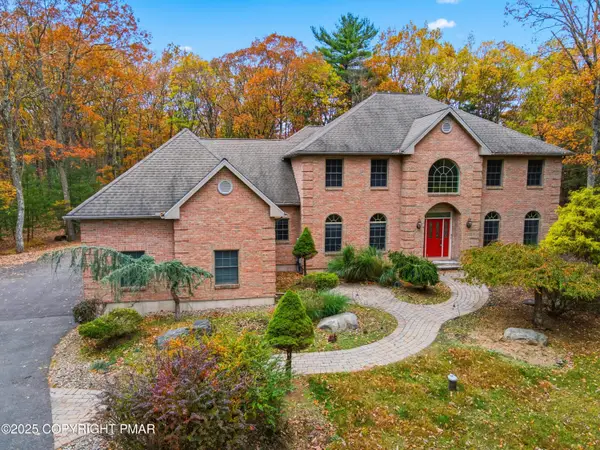 $775,000Active4 beds 4 baths4,028 sq. ft.
$775,000Active4 beds 4 baths4,028 sq. ft.705 Garden Court, East Stroudsburg, PA 18301
MLS# PM-136907Listed by: KELLER WILLIAMS REAL ESTATE - STROUDSBURG - New
 $300,000Active3 beds 2 baths1,472 sq. ft.
$300,000Active3 beds 2 baths1,472 sq. ft.137 Berwick Heights Road, East Stroudsburg, PA 18301
MLS# PM-136900Listed by: SMART WAY AMERICA REALTY - New
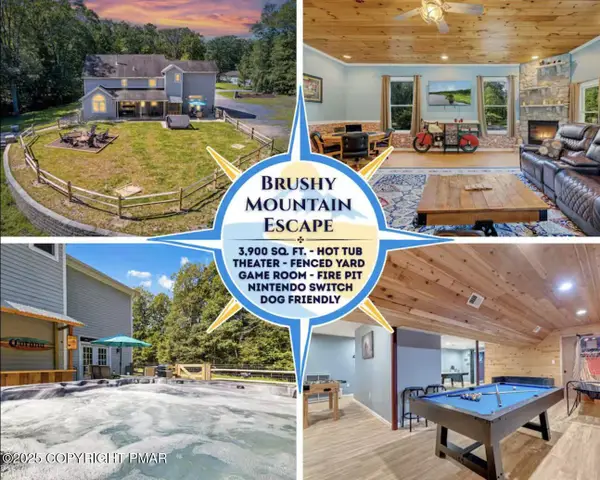 $550,000Active4 beds 3 baths4,300 sq. ft.
$550,000Active4 beds 3 baths4,300 sq. ft.1581 Brushy Mountain Road, East Stroudsburg, PA 18302
MLS# PM-136894Listed by: KELLER WILLIAMS REAL ESTATE - ALBRIGHTSVILLE - New
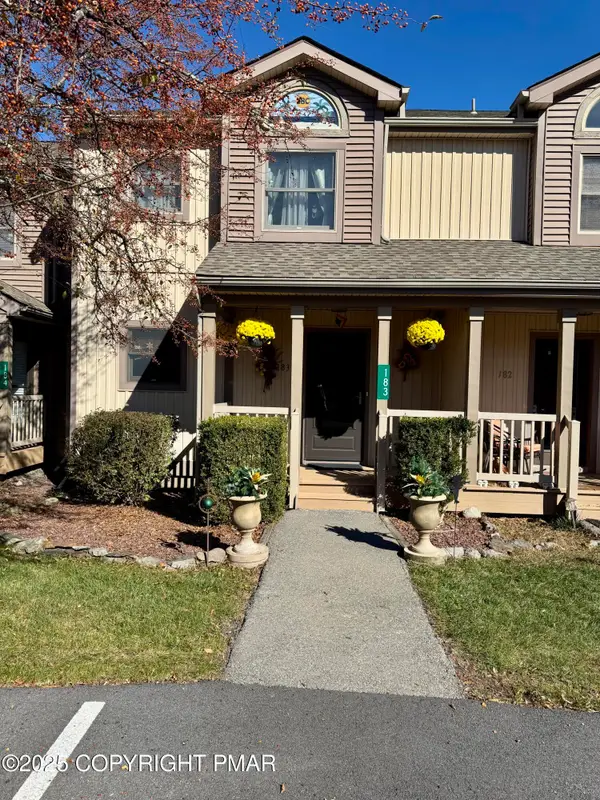 $235,000Active2 beds 2 baths1,328 sq. ft.
$235,000Active2 beds 2 baths1,328 sq. ft.183 Northslope Ii Road, East Stroudsburg, PA 18302
MLS# PM-136893Listed by: COLDWELL BANKER PENNCO REAL ESTATE - New
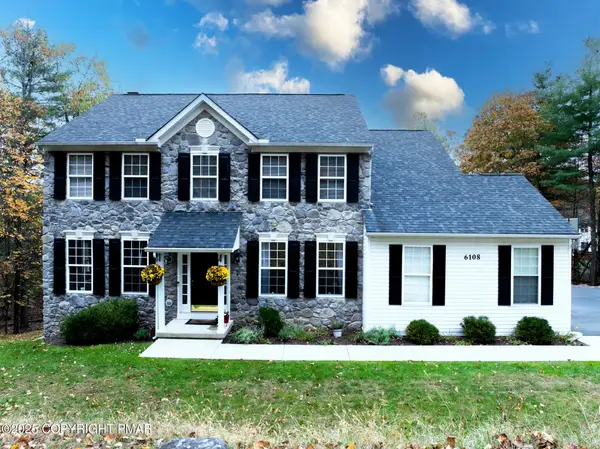 $595,000Active4 beds 3 baths3,900 sq. ft.
$595,000Active4 beds 3 baths3,900 sq. ft.6108 High Point Court, East Stroudsburg, PA 18301
MLS# PM-136867Listed by: RE/MAX OF THE POCONOS - Open Sat, 1 to 3pmNew
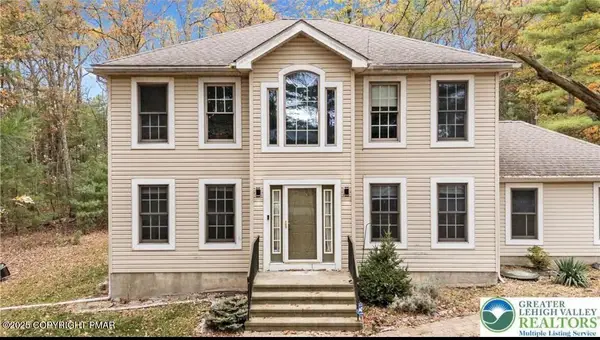 $424,999Active3 beds 3 baths2,496 sq. ft.
$424,999Active3 beds 3 baths2,496 sq. ft.148 Water Tower Circle, East Stroudsburg, PA 18301
MLS# PM-136862Listed by: I-DO REAL ESTATE
