401 Pierce Lane, East Stroudsburg, PA 18301
Local realty services provided by:Better Homes and Gardens Real Estate Wilkins & Associates
Listed by: bobbi jo bromley
Office: berkshire hathaway homeservices fox & roach realtors - bethlehem
MLS#:PM-134877
Source:PA_PMAR
Price summary
- Price:$449,900
- Price per sq. ft.:$171.72
About this home
An excellent construction team from architect to interiors ensured that this home flows with added features for luxurious and practical living. 4 en-suite bedrooms, plenty of light, sparkling pool and stunning forest views. The streamlined kitchen boasts high-end appliances and a built-in coffee machine and breakfast bar. Home automation and audio, with underfloor heating throughout.
An inter-leading garage with additional space for golf cart. The main entrance has an attractive feature wall and water feature. The asking price is VAT inclusive = no transfer duty on purchase. The 'Field of Dreams" is situated close by with tennis courts and golf driving range. Horse riding is also available to explore the estate, together with organised hike and canoe trips on the Noetzie River. Stunning rural living with ultimate security, and yet within easy access of Pezula Golf Club, Hotel and world-class Spa, gym and pool.
Contact an agent
Home facts
- Year built:2010
- Listing ID #:PM-134877
- Added:129 day(s) ago
- Updated:December 23, 2025 at 03:31 PM
Rooms and interior
- Bedrooms:4
- Total bathrooms:3
- Full bathrooms:2
- Half bathrooms:1
- Living area:2,620 sq. ft.
Heating and cooling
- Cooling:Central Air
- Heating:Electric, Heat Pump, Heating, Propane
Structure and exterior
- Year built:2010
- Building area:2,620 sq. ft.
- Lot area:0.63 Acres
Utilities
- Water:Well
- Sewer:Public Sewer
Finances and disclosures
- Price:$449,900
- Price per sq. ft.:$171.72
- Tax amount:$8,341
New listings near 401 Pierce Lane
- New
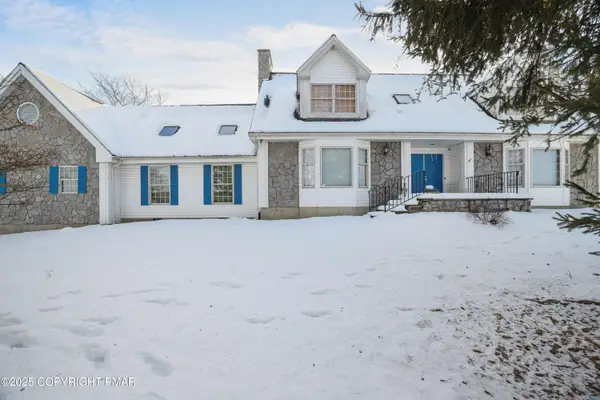 $650,000Active5 beds 4 baths4,797 sq. ft.
$650,000Active5 beds 4 baths4,797 sq. ft.514 Highlawn Drive, East Stroudsburg, PA 18302
MLS# PM-137894Listed by: BERKSHIRE HATHAWAY HOMESERVICES POCONO-MILFORD - New
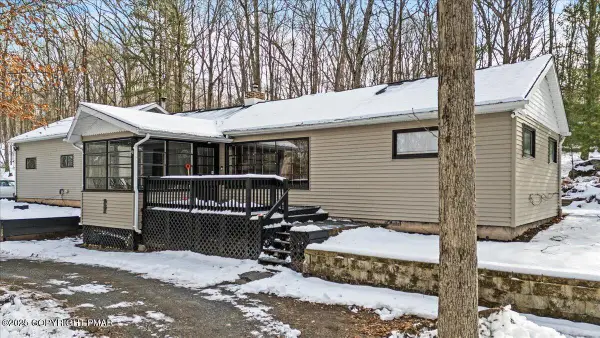 $425,000Active3 beds 2 baths1,455 sq. ft.
$425,000Active3 beds 2 baths1,455 sq. ft.357 Lee Lane, East Stroudsburg, PA 18302
MLS# PM-137878Listed by: LUXE HOMES REAL ESTATE, LLC - New
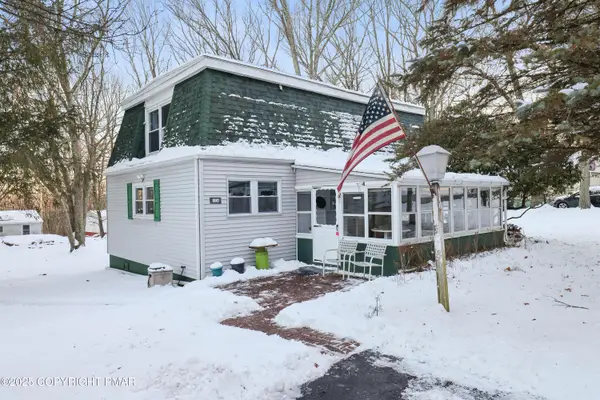 $275,000Active3 beds 2 baths1,630 sq. ft.
$275,000Active3 beds 2 baths1,630 sq. ft.116 Carol Road, East Stroudsburg, PA 18302
MLS# PM-137870Listed by: BERKSHIRE HATHAWAY HOMESERVICES POCONO-MILFORD  $29,900Active0.99 Acres
$29,900Active0.99 AcresLot 231 Bristol Cir E 231 Circle E, East Stroudsburg, PA 18302
MLS# PM-110985Listed by: RE/MAX OF THE POCONOS- New
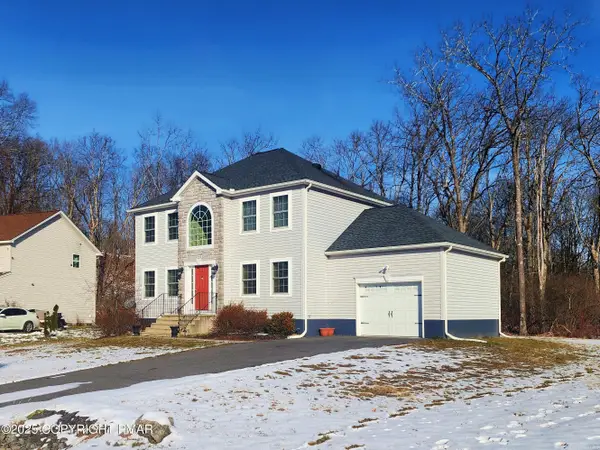 $465,000Active5 beds 3 baths2,869 sq. ft.
$465,000Active5 beds 3 baths2,869 sq. ft.167 American Way, East Stroudsburg, PA 18301
MLS# PM-137857Listed by: KELLER WILLIAMS REAL ESTATE - STROUDSBURG - New
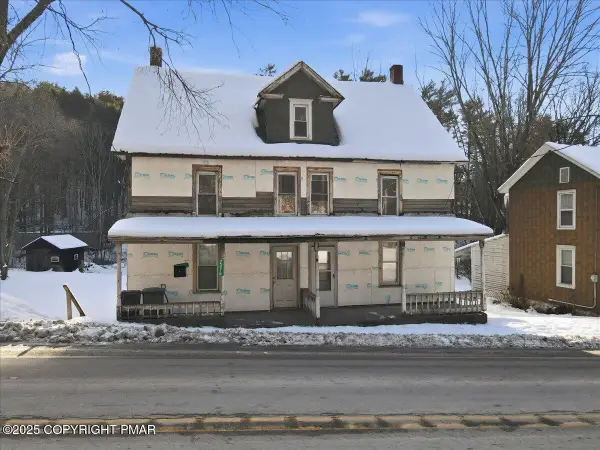 $200,000Active-- beds 4 baths4,301 sq. ft.
$200,000Active-- beds 4 baths4,301 sq. ft.2374 Paradise Trail, East Stroudsburg, PA 18301
MLS# PM-137850Listed by: VALOR REALTY, LLC - New
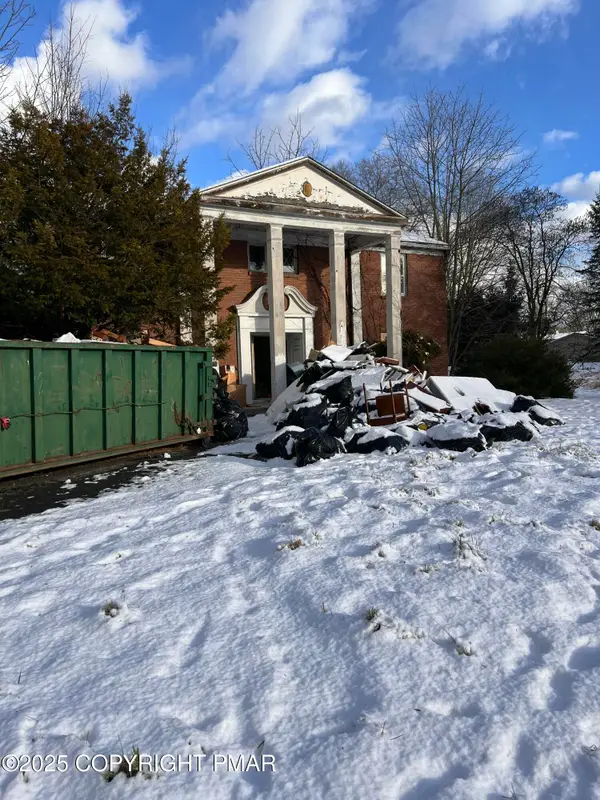 $750,000Active5 beds 3 baths3,572 sq. ft.
$750,000Active5 beds 3 baths3,572 sq. ft.199 Highland Road, East Stroudsburg, PA 18301
MLS# PM-137844Listed by: THE COLLECTIVE REAL ESTATE AGENCY 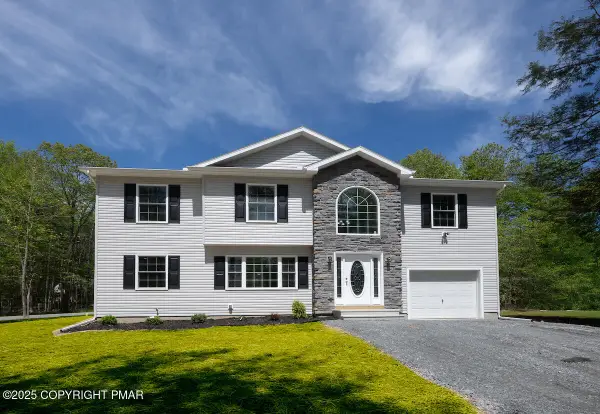 $429,000Pending4 beds 3 baths2,376 sq. ft.
$429,000Pending4 beds 3 baths2,376 sq. ft.2634 Majestic Court, East Stroudsburg, PA 18302
MLS# PM-135949Listed by: POCONOS PROPERTIES REAL ESTATE, INC.- New
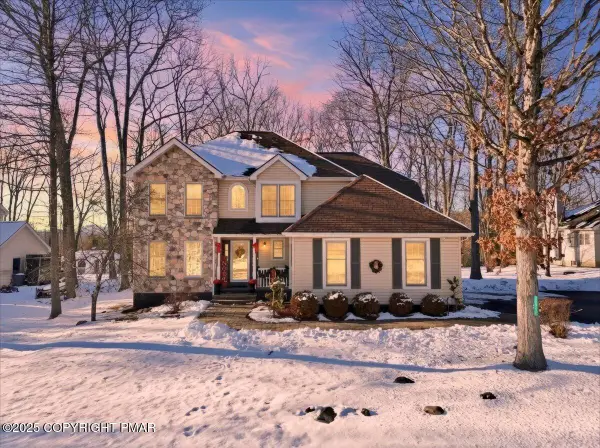 $499,000Active5 beds 4 baths2,308 sq. ft.
$499,000Active5 beds 4 baths2,308 sq. ft.161 Escoll Drive, East Stroudsburg, PA 18301
MLS# PM-137805Listed by: E-REALTY SERVICES - POCONO SUMMIT 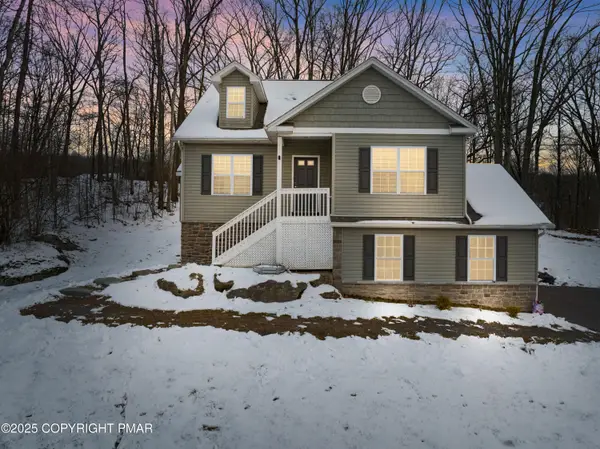 $449,900Active4 beds 3 baths1,837 sq. ft.
$449,900Active4 beds 3 baths1,837 sq. ft.320 Reagan Drive, East Stroudsburg, PA 18301
MLS# PM-137737Listed by: RE/MAX OF THE POCONOS
