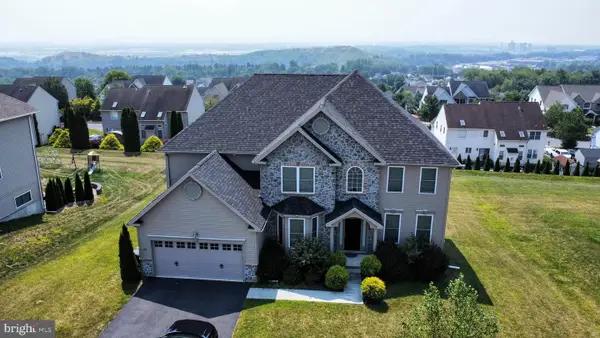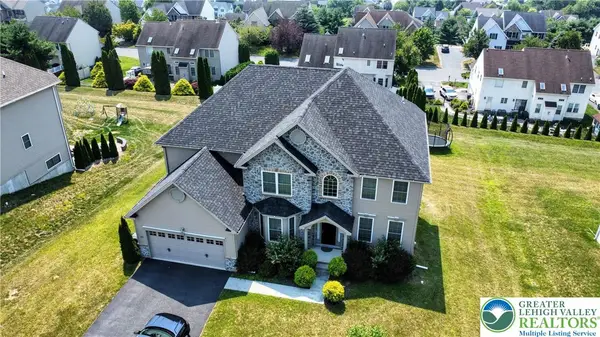278 Danbury Drive, Upper Nazareth Twp, PA 18064
Local realty services provided by:Better Homes and Gardens Real Estate Valley Partners
278 Danbury Drive,Upper Nazareth Twp, PA 18064
$748,800
- 4 Beds
- 4 Baths
- 3,162 sq. ft.
- Single family
- Active
Listed by:jessie lai
Office:freeby lai real estate
MLS#:764745
Source:PA_LVAR
Price summary
- Price:$748,800
- Price per sq. ft.:$236.81
- Monthly HOA dues:$18.33
About this home
Welcome to the Montclair Grande floor plan , a beautifully designed home located in the desirable Scenic View community of Upper Nazareth Township. This elegant residence features a stone and stucco facade, combining timeless curb appeal with modern sophistication. Inside, you'll find a spacious kitchen with a center island, abundant cabinetry, and ample counter space, perfect for everyday living and entertaining. The heart of the home is the two-story family room, highlighted by a cozy fireplace and an open, airy layout. The luxurious master suite offers dual walk-in closets and a private bath, providing a true retreat. Three additional generously sized bedrooms and four full baths ensure comfort for family and guests, while a convenient first floor powder room adds extra functionality. Enjoy outdoor living on the patio with a charming gazebo, ideal for relaxing or hosting gatherings. Additional features include a full basement, offering excellent storage or finishing potential, and an attached garage. Take the opportunity to own a premier home in one of Upper Nazareth’s most sought-after neighborhoods! Schedule your tour today!
Contact an agent
Home facts
- Year built:2017
- Listing ID #:764745
- Added:4 day(s) ago
- Updated:September 22, 2025 at 10:15 AM
Rooms and interior
- Bedrooms:4
- Total bathrooms:4
- Full bathrooms:3
- Half bathrooms:1
- Living area:3,162 sq. ft.
Heating and cooling
- Cooling:Ceiling Fans, Central Air
- Heating:Forced Air, Gas
Structure and exterior
- Roof:Asphalt, Fiberglass
- Year built:2017
- Building area:3,162 sq. ft.
- Lot area:0.35 Acres
Schools
- High school:Nazareth
- Middle school:Nazareth
- Elementary school:Shafer
Utilities
- Water:Public
- Sewer:Public Sewer
Finances and disclosures
- Price:$748,800
- Price per sq. ft.:$236.81
- Tax amount:$8,876


