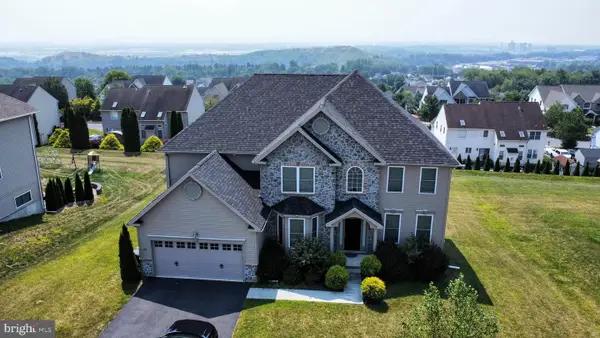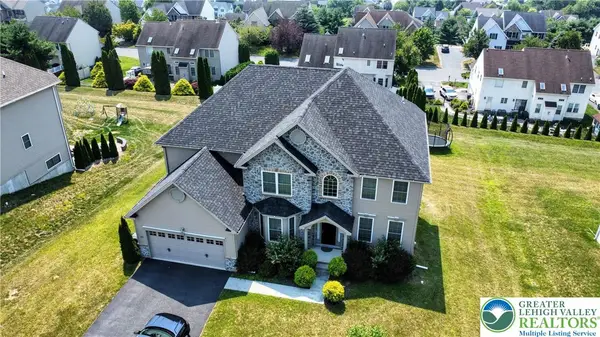461 Beil Avenue, Eastlawn Gardens, PA 18064
Local realty services provided by:Better Homes and Gardens Real Estate Valley Partners
461 Beil Avenue,Upper Nazareth Twp, PA 18064
$639,900
- 3 Beds
- 3 Baths
- 3,314 sq. ft.
- Single family
- Active
Listed by:janice pigga
Office:re/max real estate
MLS#:765491
Source:PA_LVAR
Price summary
- Price:$639,900
- Price per sq. ft.:$193.09
About this home
Welcome to a home designed for comfort and fun. From the moment you step inside, the layout invites family and friends to gather. The foyer offers plenty of space to drop coats and bags before flowing into a bright family room, perfect for cozy evenings by the fireplace or simply enjoying the view. Just beyond, the kitchen serves as the heart of the home with its generous pantry, center island, and space for casual meals that easily spill out onto the covered deck for summer barbecues and weekend coffee chats. Need a quiet spot? The flexible den can be your home office, a library for book lovers, or a playroom for little ones. The primary suite becomes a retreat of its own, complete with a private bath to unwind after a busy day. The additional bedrooms provide space for everyone to recharge and grow. Downstairs, the finished basement transforms into the ultimate hangout zone — movie marathons, gaming sessions, a friendly pool table challenge, or entertaining at the wet bar. The workshop is ready for hobbies and projects, with storage for tools and even a shuffleboard to mix work with play. This home isn’t just about square footage — it’s about creating memories. Whether hosting holiday gatherings, cheering on game night, or enjoying quiet mornings, this home is ready to be part of your family’s story. Schedule your showing today before it's gone!
Contact an agent
Home facts
- Year built:2004
- Listing ID #:765491
- Added:1 day(s) ago
- Updated:September 29, 2025 at 06:36 PM
Rooms and interior
- Bedrooms:3
- Total bathrooms:3
- Full bathrooms:2
- Half bathrooms:1
- Living area:3,314 sq. ft.
Heating and cooling
- Cooling:Central Air
- Heating:Gas
Structure and exterior
- Roof:Asphalt, Fiberglass
- Year built:2004
- Building area:3,314 sq. ft.
- Lot area:0.42 Acres
Schools
- High school:Nazareth Area High School
- Middle school:Nazareth Area Middle School
- Elementary school:Shafer Elementary School
Utilities
- Water:Public
- Sewer:Public Sewer
Finances and disclosures
- Price:$639,900
- Price per sq. ft.:$193.09
- Tax amount:$7,795


