11 Timber Trail, Easton, PA 18045
Local realty services provided by:Better Homes and Gardens Real Estate Cassidon Realty
11 Timber Trail,Easton, PA 18045
$410,000
- 3 Beds
- 3 Baths
- 1,972 sq. ft.
- Townhouse
- Active
Listed by: katie ramos
Office: century 21 ramos realty
MLS#:762298
Source:PA_LVAR
Price summary
- Price:$410,000
- Price per sq. ft.:$207.91
- Monthly HOA dues:$120
About this home
Welcome to 11 Timber Trail— your opportunity to own the gorgeous Dakota Model in the Wolfs Run community of Palmer Township! Brand new construction without the wait! Built in 2023, this modern 3-bedroom, 2.5-bath home offers the perfect blend of style and space. Step inside to an open-concept layout filled with natural light— perfect for everyday living and entertaining. The kitchen shines with sleek countertops, brand new backsplash, stainless steel appliances, and plenty of entertainment space. Upstairs you'll find a spacious primary suite with a private bath, plus 2 additional bedrooms and a full bath. Need more room to relax or work? The freshly finished basement (2025) adds valuable living space—ideal for a home office, gym, or media room. As an end unit, you’ll enjoy extra privacy and even more windows that fill the home with brightness throughout the day. Living here makes commuting a breeze! This home is located a short drive away from route 33 and 248 as well as shopping, dining and parks—this is the one you’ve been waiting for! Schedule your showing today!
Contact an agent
Home facts
- Year built:2023
- Listing ID #:762298
- Added:90 day(s) ago
- Updated:November 11, 2025 at 04:39 PM
Rooms and interior
- Bedrooms:3
- Total bathrooms:3
- Full bathrooms:2
- Half bathrooms:1
- Living area:1,972 sq. ft.
Heating and cooling
- Cooling:Central Air
- Heating:Electric, Forced Air, Heat Pump
Structure and exterior
- Roof:Asphalt, Fiberglass
- Year built:2023
- Building area:1,972 sq. ft.
- Lot area:0.1 Acres
Utilities
- Water:Public
- Sewer:Public Sewer
Finances and disclosures
- Price:$410,000
- Price per sq. ft.:$207.91
- Tax amount:$5,660
New listings near 11 Timber Trail
- New
 $928,400Active4 beds 4 baths3,763 sq. ft.
$928,400Active4 beds 4 baths3,763 sq. ft.35 Charlie Court #3, Williams Twp, PA 18042
MLS# 767879Listed by: TUSKES REALTY - New
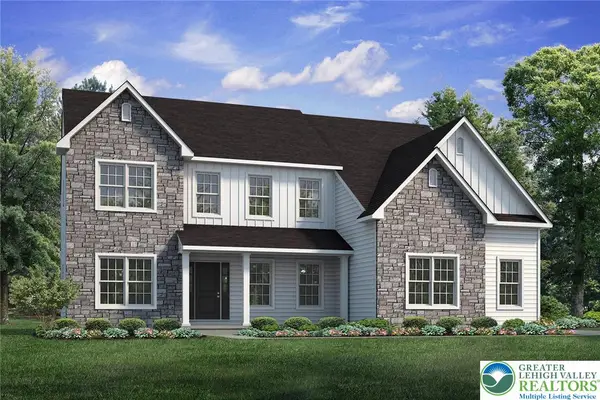 $839,900Active4 beds 3 baths3,060 sq. ft.
$839,900Active4 beds 3 baths3,060 sq. ft.20 Charlie Court #6, Williams Twp, PA 18042
MLS# 767881Listed by: TUSKES REALTY - New
 $830,400Active4 beds 3 baths2,828 sq. ft.
$830,400Active4 beds 3 baths2,828 sq. ft.25 Charlie Court #2, Williams Twp, PA 18042
MLS# 767868Listed by: TUSKES REALTY - New
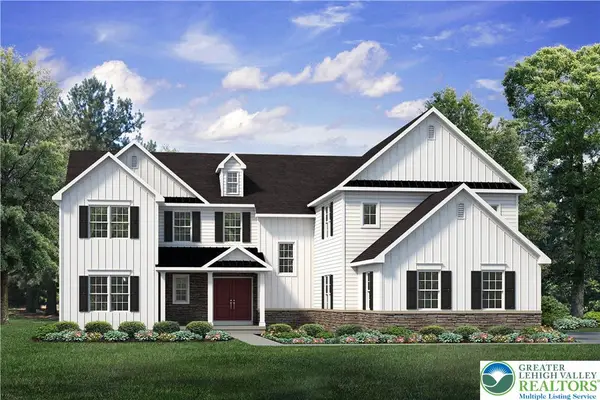 $970,400Active5 beds 5 baths4,133 sq. ft.
$970,400Active5 beds 5 baths4,133 sq. ft.15 Charlie Court #1, Williams Twp, PA 18042
MLS# 767874Listed by: TUSKES REALTY - New
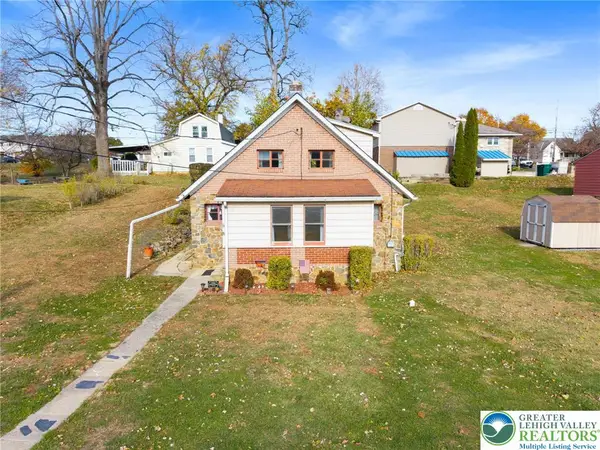 $249,000Active3 beds 1 baths1,260 sq. ft.
$249,000Active3 beds 1 baths1,260 sq. ft.3209 Oregon Street, Easton, PA 18045
MLS# 767689Listed by: EXP REALTY LLC - New
 $350,000Active3 beds 2 baths1,918 sq. ft.
$350,000Active3 beds 2 baths1,918 sq. ft.820 Philadelphia Road, Easton, PA 18042
MLS# 767833Listed by: WEICHERT REALTORS - New
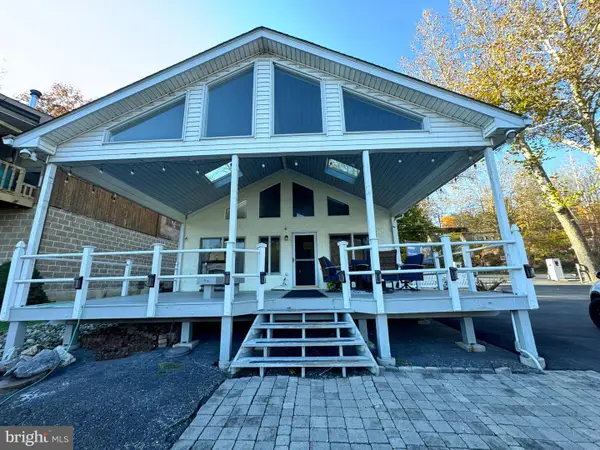 $289,900Active2 beds 1 baths1,005 sq. ft.
$289,900Active2 beds 1 baths1,005 sq. ft.4305 N Delaware Dr, EASTON, PA 18040
MLS# PANH2008980Listed by: BHHS FOX & ROACH-BETHLEHEM  $762,702Active3 beds 3 baths2,282 sq. ft.
$762,702Active3 beds 3 baths2,282 sq. ft.85 Island Ct, EASTON, PA 18042
MLS# PANH2007722Listed by: LONG & FOSTER REAL ESTATE, INC.- New
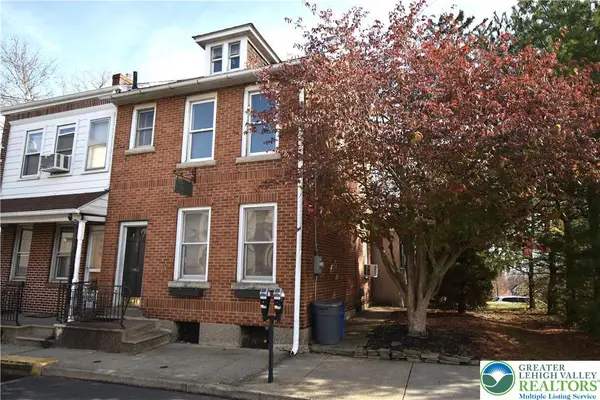 $267,000Active4 beds 2 baths2,005 sq. ft.
$267,000Active4 beds 2 baths2,005 sq. ft.162 S Union Street, Easton, PA 18042
MLS# 767757Listed by: BHHS PAUL FORD EASTON - New
 $289,000Active8.49 Acres
$289,000Active8.49 Acres406 Coffeetown Road, Easton, PA 18042
MLS# PM-137095Listed by: KELLER WILLIAMS REAL ESTATE - STROUDSBURG
