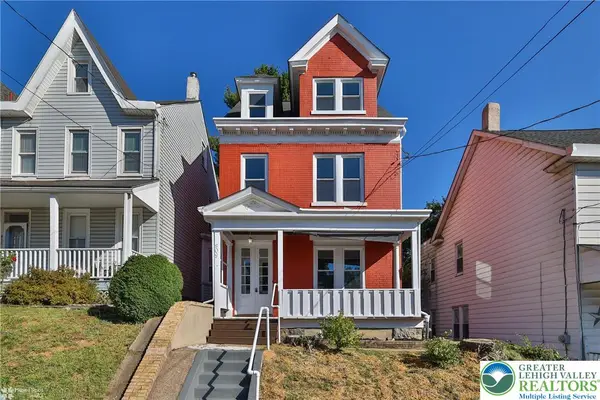230 Ferry Street, Easton, PA 18042
Local realty services provided by:Better Homes and Gardens Real Estate Valley Partners
230 Ferry Street,Easton, PA 18042
$3,470,000
- 3 Beds
- 2 Baths
- 32,434 sq. ft.
- Single family
- Active
Listed by:clay r. mitman
Office:bhhs paul ford easton
MLS#:739579
Source:PA_LVAR
Price summary
- Price:$3,470,000
- Price per sq. ft.:$106.99
About this home
Iconic Easton arts building up for sale. Developed as a regional arts center by artist Karl Stirner, this property consists of approximately 40,000 sq ft. of mixed use space. Fabulous gallery space, artist workshops, business offices, photography studios, full fitness gym, fashion design space, and florist are a few of the tenants who occupy this amazing building. Within the building, there are two 3 bedroom residential apartments, and an efficiency apartment. The top floor penthouse apartment previously occupied by the owner is an amazing space that rivals Manhattan properties. Wide open spaces, personal galleries, views of the Delaware river and the mountains,. This is one of the most amazing apartments in Easton, and would make an exceptional owner occupant residence. The balance of that floor has been used as personal workshop and gallery space of the owner, but offers unbelievable potential for either residential or commercial space. The building has a full sprinkler system throughout, including the basement, all-floor fully serviced freight elevator, and several loading docks. Six off-street parking spaces plus the interior courtyard. City of Easton parking deck is less than one block away with dozens of fantastic local restaurants, stores, and the walking trail from downtown to College Hill named after Karl Stirner. This is an amazing property with untold potential.
Contact an agent
Home facts
- Year built:1857
- Listing ID #:739579
- Added:468 day(s) ago
- Updated:September 25, 2025 at 02:55 PM
Rooms and interior
- Bedrooms:3
- Total bathrooms:2
- Full bathrooms:1
- Half bathrooms:1
- Living area:32,434 sq. ft.
Heating and cooling
- Cooling:Wall Units, Wall Window Units
- Heating:Forced Air, Gas
Structure and exterior
- Roof:Asphalt, Fiberglass
- Year built:1857
- Building area:32,434 sq. ft.
- Lot area:0.32 Acres
Utilities
- Water:Public
- Sewer:Public Sewer
Finances and disclosures
- Price:$3,470,000
- Price per sq. ft.:$106.99
- Tax amount:$25,765
New listings near 230 Ferry Street
- New
 $639,900Active4 beds 3 baths3,170 sq. ft.
$639,900Active4 beds 3 baths3,170 sq. ft.410 Bougher Hill Rd, EASTON, PA 18042
MLS# PANH2008710Listed by: EXP REALTY, LLC - Open Sun, 11am to 1pmNew
 $699,000Active2 beds 2 baths2,244 sq. ft.
$699,000Active2 beds 2 baths2,244 sq. ft.3732 Loyal Ln, EASTON, PA 18045
MLS# PANH2008680Listed by: CAROL C DOREY REAL ESTATE - New
 $555,000Active3 beds 3 baths2,088 sq. ft.
$555,000Active3 beds 3 baths2,088 sq. ft.2435 Burgundy Lane, Easton, PA 18040
MLS# 765205Listed by: KELLER WILLIAMS NORTHAMPTON - New
 $689,000Active4 beds 4 baths5,040 sq. ft.
$689,000Active4 beds 4 baths5,040 sq. ft.138 Lower Way Rd, EASTON, PA 18045
MLS# PANH2008708Listed by: HEART AND HOME REALTY LLC - New
 $220,000Active4 beds 1 baths1,292 sq. ft.
$220,000Active4 beds 1 baths1,292 sq. ft.1136 Lehigh Street, Easton, PA 18042
MLS# 765183Listed by: IRONVALLEY RE OF LEHIGH VALLEY - New
 $599,900Active4 beds 3 baths2,867 sq. ft.
$599,900Active4 beds 3 baths2,867 sq. ft.2755 Destiny Ln, EASTON, PA 18040
MLS# PANH2008704Listed by: REAL ESTATE OF AMERICA - New
 $200,000Active5.19 Acres
$200,000Active5.19 Acres93 Coffeetown Road, Easton, PA 18042
MLS# PM-135934Listed by: KELLER WILLIAMS REAL ESTATE - NORTHAMPTON CO - New
 $394,500Active4 beds 2 baths2,203 sq. ft.
$394,500Active4 beds 2 baths2,203 sq. ft.909 Jackson Street, Easton, PA 18042
MLS# 765080Listed by: RUDY AMELIO REAL ESTATE - New
 $299,900Active2 beds 2 baths1,180 sq. ft.
$299,900Active2 beds 2 baths1,180 sq. ft.1300 Upstream Farm Road, Easton, PA 18040
MLS# 765167Listed by: IRONVALLEY RE OF LEHIGH VALLEY - New
 $987,000Active-- beds -- baths5,766 sq. ft.
$987,000Active-- beds -- baths5,766 sq. ft.701 Northampton Street, Easton, PA 18042
MLS# 764750Listed by: BHHS PAUL FORD EASTON
