2313 Hollow View Drive, Easton, PA 18040
Local realty services provided by:Better Homes and Gardens Real Estate Valley Partners
2313 Hollow View Drive,Easton, PA 18040
$465,000
- 2 Beds
- 3 Baths
- 1,912 sq. ft.
- Townhouse
- Active
Listed by: christopher forister
Office: bhhs fox & roach easton
MLS#:764364
Source:PA_LVAR
Price summary
- Price:$465,000
- Price per sq. ft.:$243.2
- Monthly HOA dues:$395
About this home
Welcome to the stunning Greenfield Model in the luxurious Active 55+ golf course community of Riverview Estates. This Energy Star-certified home features 2 bedrooms, a versatile loft, 2.5 bathrooms, and a spacious 2-car garage—all meticulously maintained for your comfort. Recent upgrades include a new HVAC system, roof, and hot water heater, all less than 3 years old.
The First Floor Owner’s Suite offers ample closet space and a tranquil retreat. The chef’s kitchen boasts an abundance of cabinets, elegant granite counters, stainless steel appliances, and a spacious pantry—perfect for organizing small appliances and culinary essentials. Every window is adorned with beautiful white custom shutters, allowing for optimal light and privacy. The living room is filled with natural sunlight, creating a warm and inviting atmosphere.
Upstairs, you'll find a versatile loft ideal for an office or entertainment area, along with a second bedroom providing privacy for guests. This charming home combines comfort, style, and functionality in a vibrant active community. The community offers a active Clubhouse that includes a card room, billard room, library, exercise room, multi-purpose room and a beautiful wrap around porch. This is a great commuter location and offers easy access to Rts 22, 33 & 78. Schedule your visit today and make this delightful residence your new home!
Contact an agent
Home facts
- Year built:2004
- Listing ID #:764364
- Added:98 day(s) ago
- Updated:December 18, 2025 at 06:41 PM
Rooms and interior
- Bedrooms:2
- Total bathrooms:3
- Full bathrooms:2
- Half bathrooms:1
- Living area:1,912 sq. ft.
Heating and cooling
- Cooling:Central Air
- Heating:Gas
Structure and exterior
- Roof:Asphalt, Fiberglass
- Year built:2004
- Building area:1,912 sq. ft.
Utilities
- Water:Public
- Sewer:Public Sewer
Finances and disclosures
- Price:$465,000
- Price per sq. ft.:$243.2
- Tax amount:$7,813
New listings near 2313 Hollow View Drive
- New
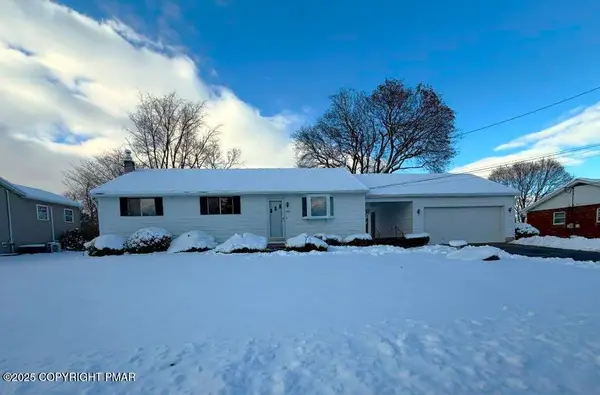 $334,900Active3 beds 1 baths1,499 sq. ft.
$334,900Active3 beds 1 baths1,499 sq. ft.3305 Glen Avenue, Easton, PA 18045
MLS# PM-137880Listed by: AMANTEA REAL ESTATE - Open Sun, 9 to 11amNew
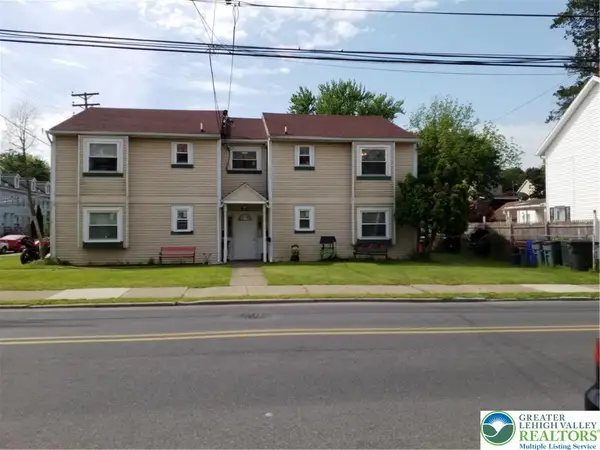 $1,250Active1 beds 1 baths713 sq. ft.
$1,250Active1 beds 1 baths713 sq. ft.802 W Berwick Street #1, Easton, PA 18042
MLS# 769476Listed by: WEICHERT REALTORS - New
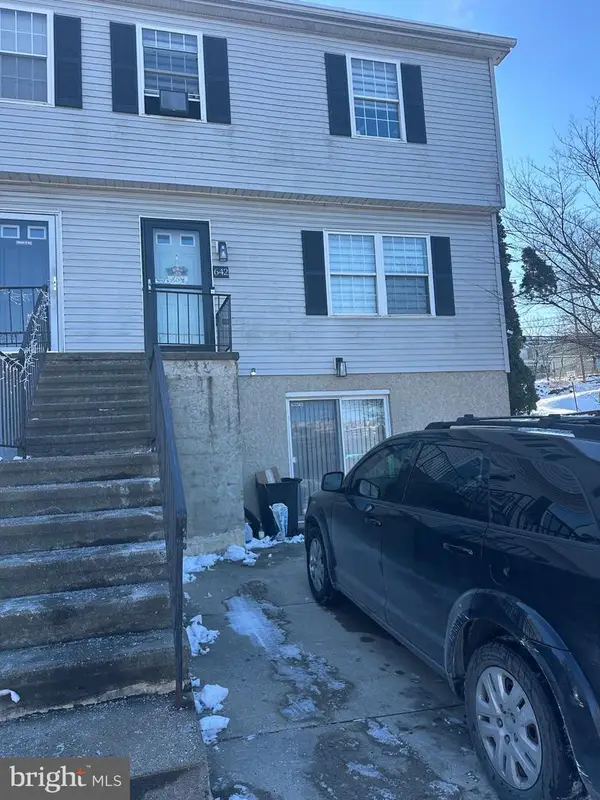 $219,900Active4 beds 3 baths1,122 sq. ft.
$219,900Active4 beds 3 baths1,122 sq. ft.642 W Nesquehoning St, EASTON, PA 18042
MLS# PANH2009132Listed by: THE GREENE REALTY GROUP - New
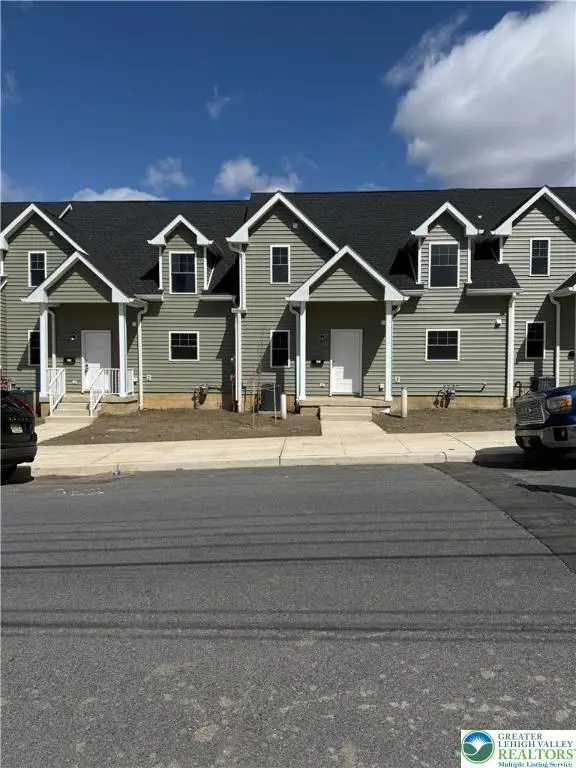 $2,650Active4 beds 3 baths2,800 sq. ft.
$2,650Active4 beds 3 baths2,800 sq. ft.421 W Lincoln, Easton, PA 18042
MLS# 769495Listed by: COLDWELL BANKER RESIDENTIAL - New
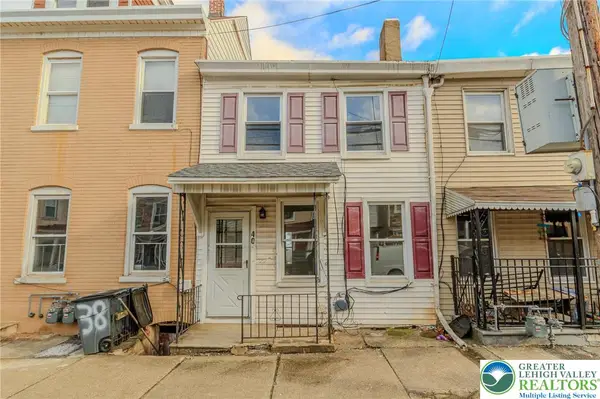 $199,990Active2 beds 1 baths1,124 sq. ft.
$199,990Active2 beds 1 baths1,124 sq. ft.40 S 12th Street, Easton, PA 18042
MLS# 769360Listed by: HARVEY Z RAAD REAL ESTATE - Open Sat, 11am to 1pmNew
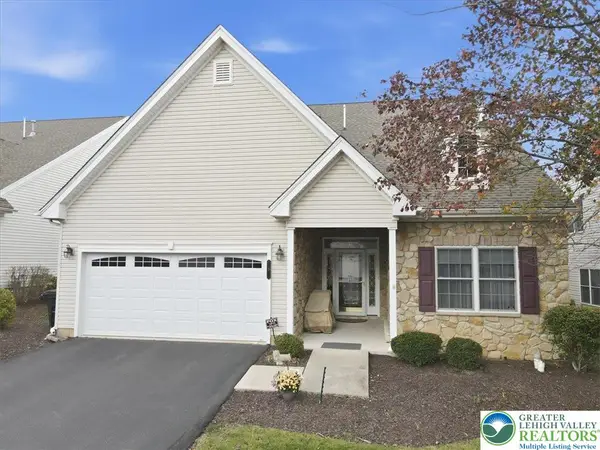 $499,000Active3 beds 2 baths2,831 sq. ft.
$499,000Active3 beds 2 baths2,831 sq. ft.3 Nottingham Lane, Easton, PA 18045
MLS# 768327Listed by: BHHS FOX & ROACH BETHLEHEM - New
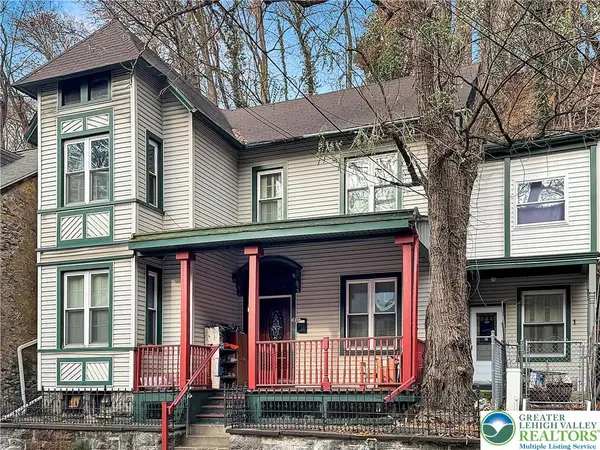 $450,000Active4 beds 3 baths2,637 sq. ft.
$450,000Active4 beds 3 baths2,637 sq. ft.40 N Delaware Drive, Easton, PA 18042
MLS# 769216Listed by: FREEBY LAI REAL ESTATE - New
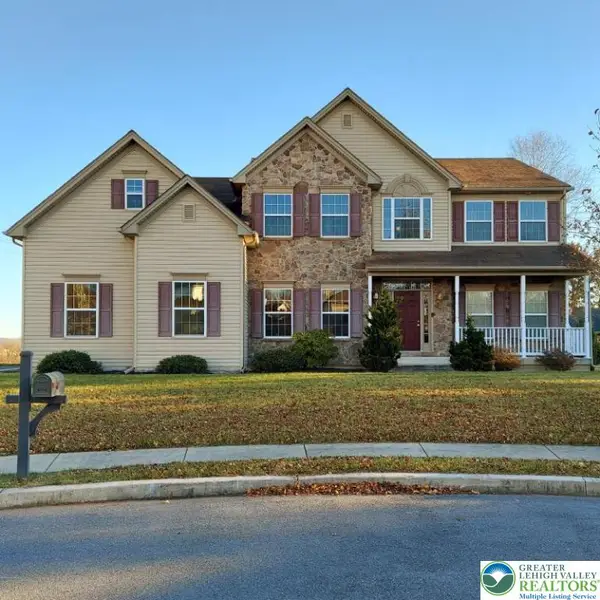 $899,000Active4 beds 4 baths4,243 sq. ft.
$899,000Active4 beds 4 baths4,243 sq. ft.4704 Reston Drive, Easton, PA 18040
MLS# 769192Listed by: BHHS FOX & ROACH BETHLEHEM - New
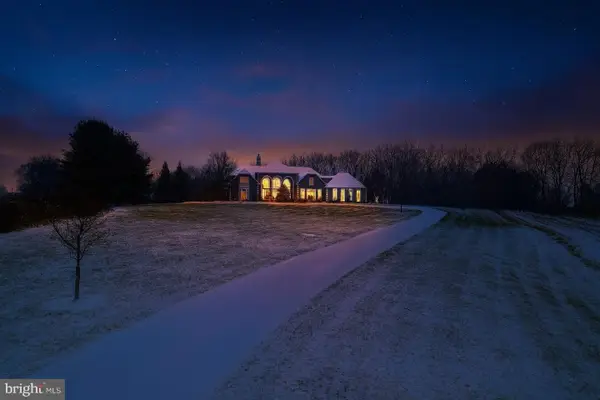 $1,458,888Active5 beds 8 baths9,640 sq. ft.
$1,458,888Active5 beds 8 baths9,640 sq. ft.760 Newlins Rd E, EASTON, PA 18040
MLS# PANH2009114Listed by: FREEBY LAI REAL ESTATE (PA) - New
 $530,000Active-- beds -- baths5,877 sq. ft.
$530,000Active-- beds -- baths5,877 sq. ft.231 S 7th Street, Easton, PA 18042
MLS# 769294Listed by: IRONVALLEY RE OF LEHIGH VALLEY
