237 W Berwick Street, Easton, PA 18042
Local realty services provided by:Better Homes and Gardens Real Estate Valley Partners
237 W Berwick Street,Easton, PA 18042
$275,000
- 4 Beds
- 1 Baths
- 1,900 sq. ft.
- Single family
- Active
Listed by: michelle pietrouchie-summers
Office: valley star real estate
MLS#:767631
Source:PA_LVAR
Price summary
- Price:$275,000
- Price per sq. ft.:$144.74
About this home
Charming South Easton Single-Family Home — Discover the perfect blend of comfort and convenience in this Move-In-Ready home, located in desirable South Easton. Step inside to find a spacious living room and dining room filled with natural light, leading to a modern kitchen renovated in 2023 — the ideal space for cooking and gathering. A handy mudroom with washer/dryer hookups adds everyday ease. Upstairs, you’ll find three inviting bedrooms and a full bath, with a fourth bedroom on the third floor offering versatility for a guest suite, office, or creative space. Relax outdoors on the covered side porch or enjoy your fenced backyard — perfect for pets, play, or entertaining. Additional highlights include economical gas heat and hot water, two off-street parking spots, and a clean, dry basement with plenty of storage space. Fantastic location close to schools, shopping, parks, and major routes — making this home the total package!
Contact an agent
Home facts
- Year built:1945
- Listing ID #:767631
- Added:4 day(s) ago
- Updated:November 11, 2025 at 04:39 PM
Rooms and interior
- Bedrooms:4
- Total bathrooms:1
- Full bathrooms:1
- Living area:1,900 sq. ft.
Heating and cooling
- Heating:Forced Air, Gas
Structure and exterior
- Roof:Asphalt, Fiberglass
- Year built:1945
- Building area:1,900 sq. ft.
- Lot area:0.07 Acres
Utilities
- Water:Public
- Sewer:Public Sewer
Finances and disclosures
- Price:$275,000
- Price per sq. ft.:$144.74
- Tax amount:$3,740
New listings near 237 W Berwick Street
- New
 $928,400Active4 beds 4 baths3,763 sq. ft.
$928,400Active4 beds 4 baths3,763 sq. ft.35 Charlie Court #3, Williams Twp, PA 18042
MLS# 767879Listed by: TUSKES REALTY - New
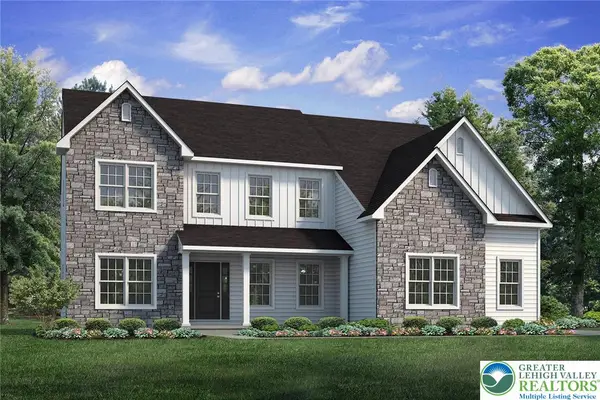 $839,900Active4 beds 3 baths3,060 sq. ft.
$839,900Active4 beds 3 baths3,060 sq. ft.20 Charlie Court #6, Williams Twp, PA 18042
MLS# 767881Listed by: TUSKES REALTY - New
 $830,400Active4 beds 3 baths2,828 sq. ft.
$830,400Active4 beds 3 baths2,828 sq. ft.25 Charlie Court #2, Williams Twp, PA 18042
MLS# 767868Listed by: TUSKES REALTY - New
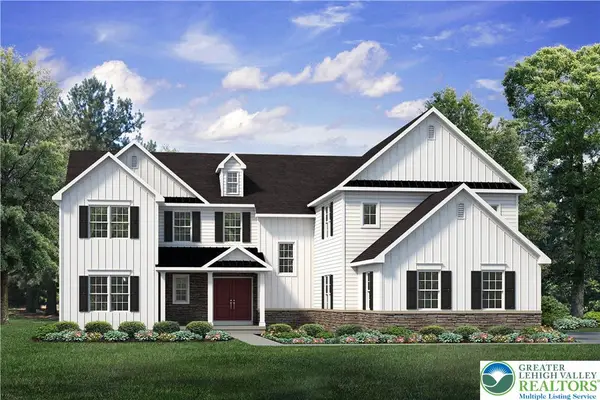 $970,400Active5 beds 5 baths4,133 sq. ft.
$970,400Active5 beds 5 baths4,133 sq. ft.15 Charlie Court #1, Williams Twp, PA 18042
MLS# 767874Listed by: TUSKES REALTY - New
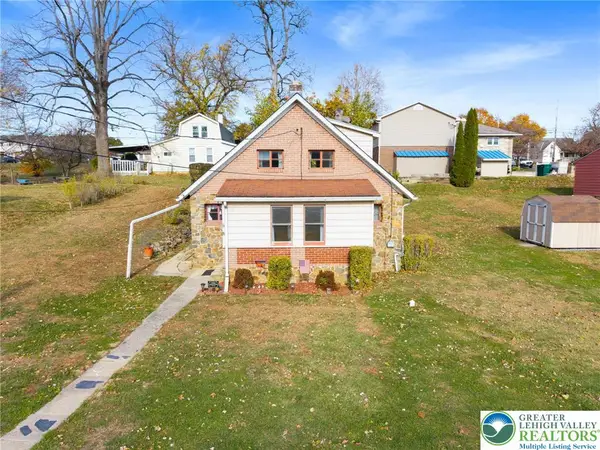 $249,000Active3 beds 1 baths1,260 sq. ft.
$249,000Active3 beds 1 baths1,260 sq. ft.3209 Oregon Street, Easton, PA 18045
MLS# 767689Listed by: EXP REALTY LLC - New
 $350,000Active3 beds 2 baths1,918 sq. ft.
$350,000Active3 beds 2 baths1,918 sq. ft.820 Philadelphia Road, Easton, PA 18042
MLS# 767833Listed by: WEICHERT REALTORS - New
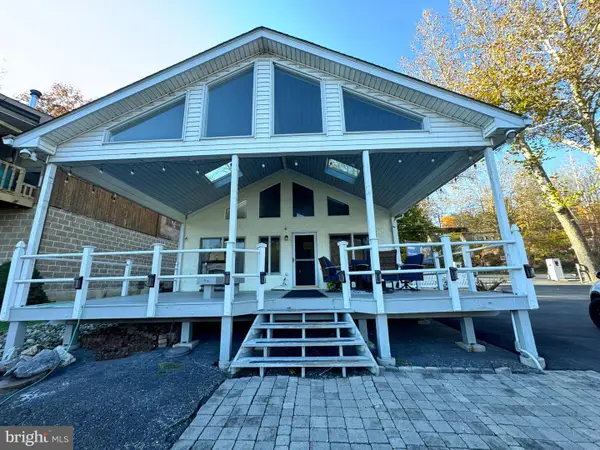 $289,900Active2 beds 1 baths1,005 sq. ft.
$289,900Active2 beds 1 baths1,005 sq. ft.4305 N Delaware Dr, EASTON, PA 18040
MLS# PANH2008980Listed by: BHHS FOX & ROACH-BETHLEHEM  $762,702Active3 beds 3 baths2,282 sq. ft.
$762,702Active3 beds 3 baths2,282 sq. ft.85 Island Ct, EASTON, PA 18042
MLS# PANH2007722Listed by: LONG & FOSTER REAL ESTATE, INC.- New
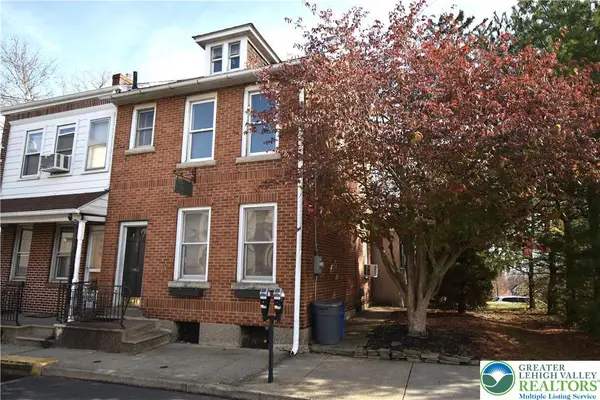 $267,000Active4 beds 2 baths2,005 sq. ft.
$267,000Active4 beds 2 baths2,005 sq. ft.162 S Union Street, Easton, PA 18042
MLS# 767757Listed by: BHHS PAUL FORD EASTON - New
 $289,000Active8.49 Acres
$289,000Active8.49 Acres406 Coffeetown Road, Easton, PA 18042
MLS# PM-137095Listed by: KELLER WILLIAMS REAL ESTATE - STROUDSBURG
