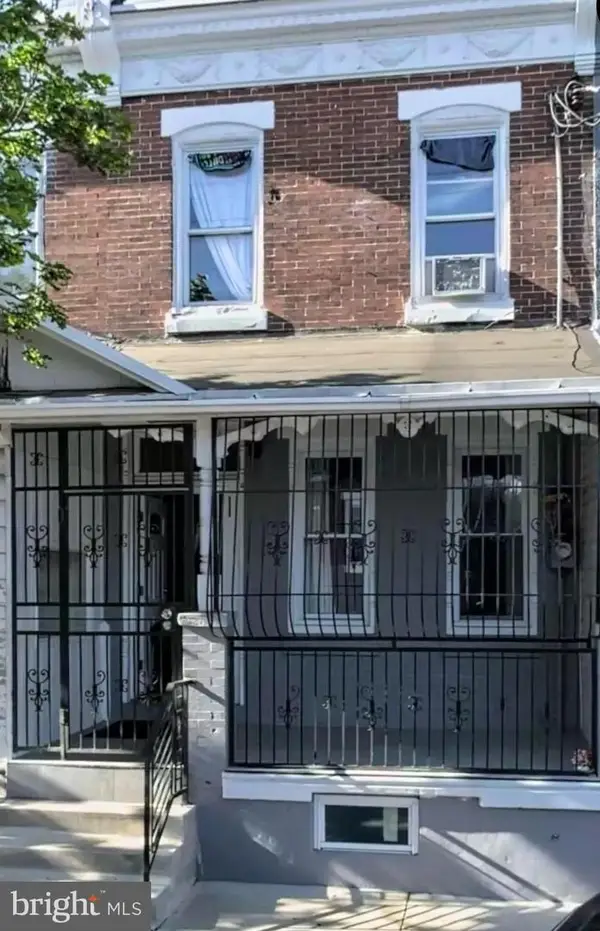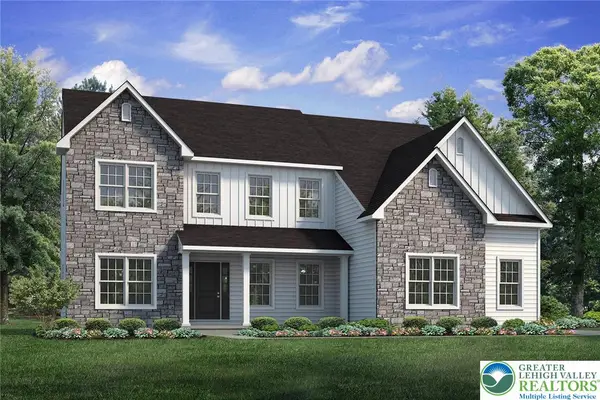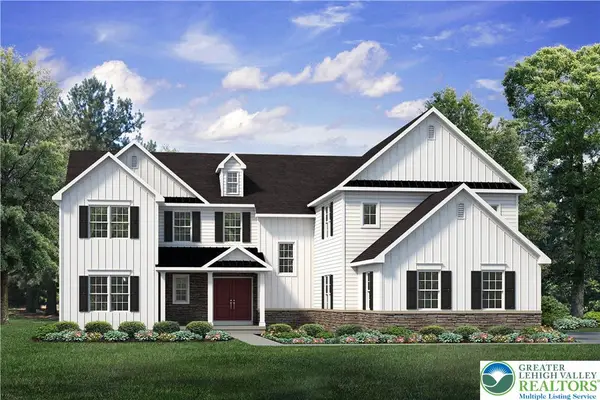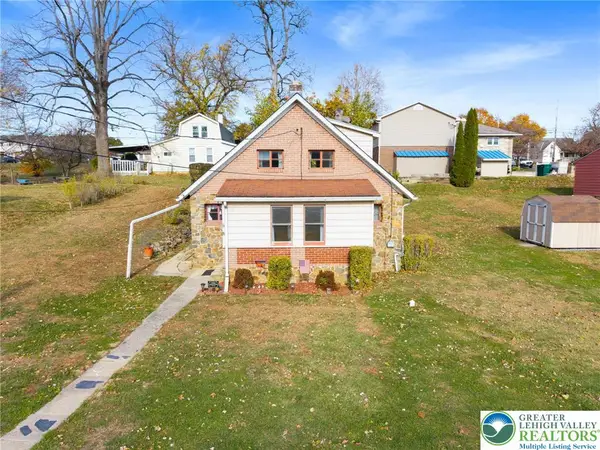270 W Wilkes Barre St, Easton, PA 18042
Local realty services provided by:Better Homes and Gardens Real Estate Cassidon Realty
270 W Wilkes Barre St,Easton, PA 18042
$235,000
- 4 Beds
- 2 Baths
- 1,709 sq. ft.
- Single family
- Pending
Listed by: pierre antoine joseph
Office: bhhs fox & roach-easton
MLS#:PANH2008842
Source:BRIGHTMLS
Price summary
- Price:$235,000
- Price per sq. ft.:$137.51
About this home
Welcome to 270 West Wilkes-Barre Street — a charming twin home in the heart of South Side Easton, where historic character meets modern comfort and the perfect location.
Step onto the inviting covered front porch and imagine quiet mornings with coffee or warm summer nights shared with friends and family. Inside, the foyer greets you with original woodwork and beautiful hardwood floors that flow seamlessly through the spacious living and dining rooms. Exposed wood beams in the living room add warmth and charm, creating the perfect space to relax or entertain.
The large eat-in kitchen is a true centerpiece, offering plenty of room for cooking and gathering. Just off the kitchen, you’ll find a convenient first-floor laundry and mudroom, as well as a full bathroom for everyday ease.
Upstairs, three generous bedrooms provide plenty of comfort and space, while the third-floor features a large finished Attic which is currently being used as the primary suite . A second full bathroom completes the upper level adding to the home’s functionality.
The fully fenced backyard is ideal for family gatherings, outdoor play, or simply enjoying a quiet evening. Plus, the full basement offers endless potential—whether you envision a home gym, workshop, or extra storage.
With economic gas heat and central air, this home has everything you need to create lasting memories. Come and experience the warmth and charm for yourself!
Contact an agent
Home facts
- Year built:1900
- Listing ID #:PANH2008842
- Added:25 day(s) ago
- Updated:November 14, 2025 at 08:40 AM
Rooms and interior
- Bedrooms:4
- Total bathrooms:2
- Full bathrooms:2
- Living area:1,709 sq. ft.
Heating and cooling
- Cooling:Central A/C
- Heating:Forced Air, Natural Gas
Structure and exterior
- Roof:Asphalt
- Year built:1900
- Building area:1,709 sq. ft.
Schools
- High school:EASTON AREA
- Middle school:EASTON AREA
- Elementary school:ADA B CHESTON
Utilities
- Water:Public
- Sewer:Public Sewer
Finances and disclosures
- Price:$235,000
- Price per sq. ft.:$137.51
- Tax amount:$4,317 (2024)
New listings near 270 W Wilkes Barre St
- New
 $300,000Active2 beds 2 baths1,215 sq. ft.
$300,000Active2 beds 2 baths1,215 sq. ft.801 Eden Terrace, Easton, PA 18042
MLS# 768077Listed by: RE/MAX REAL ESTATE - Open Sat, 1 to 3pmNew
 $429,000Active3 beds 4 baths3,010 sq. ft.
$429,000Active3 beds 4 baths3,010 sq. ft.21 Cobblestone Drive, Easton, PA 18045
MLS# PM-137206Listed by: EXP REALTY, LLC - PHILADELPHIA - New
 $265,000Active3 beds 2 baths1,166 sq. ft.
$265,000Active3 beds 2 baths1,166 sq. ft.708 Pardee Street, Easton, PA 18042
MLS# 767764Listed by: HOWARDHANNA THEFREDERICKGROUP - New
 $230,000Active2 beds 1 baths
$230,000Active2 beds 1 baths1513 Butler St, EASTON, PA 18042
MLS# PANH2008978Listed by: GIRALDO REAL ESTATE GROUP - New
 $928,400Active4 beds 4 baths3,763 sq. ft.
$928,400Active4 beds 4 baths3,763 sq. ft.35 Charlie Court #3, Williams Twp, PA 18042
MLS# 767879Listed by: TUSKES REALTY - New
 $839,900Active4 beds 3 baths3,060 sq. ft.
$839,900Active4 beds 3 baths3,060 sq. ft.20 Charlie Court #6, Williams Twp, PA 18042
MLS# 767881Listed by: TUSKES REALTY - New
 $830,400Active4 beds 3 baths2,828 sq. ft.
$830,400Active4 beds 3 baths2,828 sq. ft.25 Charlie Court #2, Williams Twp, PA 18042
MLS# 767868Listed by: TUSKES REALTY - New
 $970,400Active5 beds 5 baths4,133 sq. ft.
$970,400Active5 beds 5 baths4,133 sq. ft.15 Charlie Court #1, Williams Twp, PA 18042
MLS# 767874Listed by: TUSKES REALTY - New
 $249,000Active3 beds 1 baths1,260 sq. ft.
$249,000Active3 beds 1 baths1,260 sq. ft.3209 Oregon Street, Easton, PA 18045
MLS# 767689Listed by: EXP REALTY LLC - New
 $350,000Active3 beds 2 baths1,918 sq. ft.
$350,000Active3 beds 2 baths1,918 sq. ft.820 Philadelphia Road, Easton, PA 18042
MLS# 767833Listed by: WEICHERT REALTORS
