419 West Lincoln, Easton, PA 18042
Local realty services provided by:Better Homes and Gardens Real Estate Cassidon Realty
419 West Lincoln,Easton, PA 18042
$375,000
- 4 Beds
- 3 Baths
- 1,995 sq. ft.
- Single family
- Active
Listed by: jessikah goodale
Office: coldwell banker residential
MLS#:756944
Source:PA_LVAR
Price summary
- Price:$375,000
- Price per sq. ft.:$187.97
About this home
Experience modern living at its finest in this brand-new, four-bedroom, two-and-a-half-bath townhome—now available for purchase. Meticulously crafted with clean architectural lines and refined contemporary finishes, this residence offers both comfort and elegance across three well-appointed levels. The main floor showcases an open-concept design flooded with natural light, ideal for both casual living and stylish entertaining. A spacious first-floor primary suite provides a private retreat, complete with a sleek en suite bath. A chic powder room off the central hall adds convenience for guests. Upstairs, three generously sized bedrooms and a beautifully designed full bath offer flexibility for family, guests, or a home office. A dedicated laundry closet enhances day-to-day ease. Additional features include a private one-car garage with added storage and a serene setting on a quiet street in Southside Easton—just minutes from vibrant riverfront parks, acclaimed dining, and boutique shopping. Reach out today to schedule your private tour!
Contact an agent
Home facts
- Listing ID #:756944
- Added:237 day(s) ago
- Updated:December 22, 2025 at 04:02 PM
Rooms and interior
- Bedrooms:4
- Total bathrooms:3
- Full bathrooms:2
- Half bathrooms:1
- Living area:1,995 sq. ft.
Heating and cooling
- Cooling:Central Air
- Heating:Forced Air, Gas
Structure and exterior
- Roof:Asphalt, Fiberglass
- Building area:1,995 sq. ft.
- Lot area:0.06 Acres
Schools
- High school:Easton Area
- Middle school:Easton Area
- Elementary school:Cheston Elementary
Utilities
- Water:Public
- Sewer:Public Sewer
Finances and disclosures
- Price:$375,000
- Price per sq. ft.:$187.97
- Tax amount:$1,578
New listings near 419 West Lincoln
- Open Sat, 12 to 2pmNew
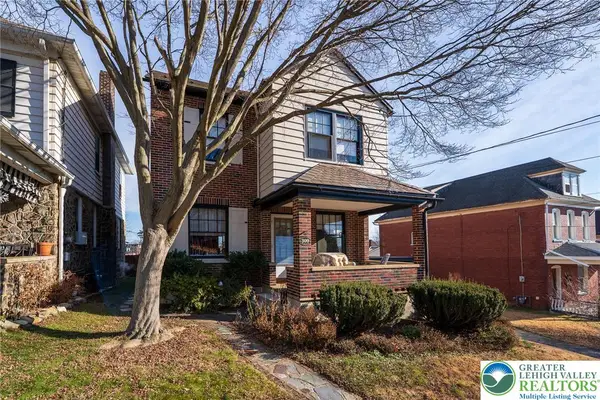 $435,999Active4 beds 3 baths2,417 sq. ft.
$435,999Active4 beds 3 baths2,417 sq. ft.309 N 10th Street, Easton, PA 18042
MLS# 769600Listed by: RE/MAX REAL ESTATE - New
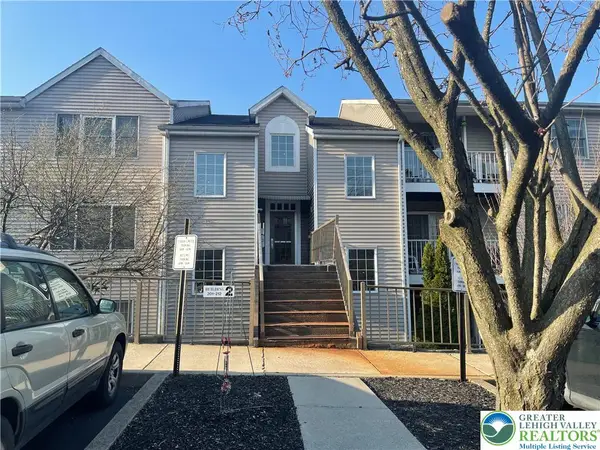 $199,900Active2 beds 2 baths1,020 sq. ft.
$199,900Active2 beds 2 baths1,020 sq. ft.210 Canal Park, Easton, PA 18042
MLS# 769672Listed by: ALLCOUNTYLEHIGHVALLEYPROPMGMT - New
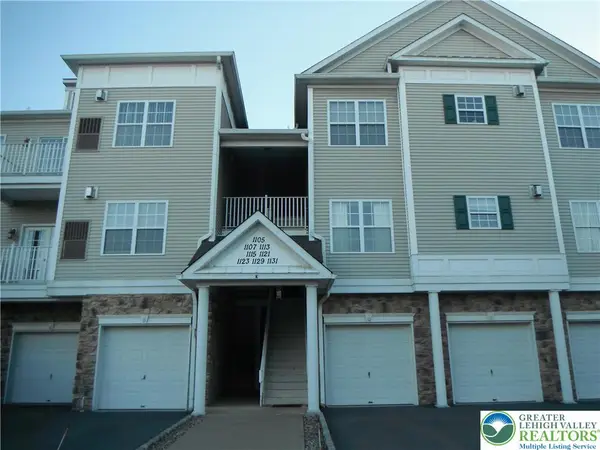 $290,000Active2 beds 2 baths1,197 sq. ft.
$290,000Active2 beds 2 baths1,197 sq. ft.1113 Old Course Lane, Easton, PA 18042
MLS# 769619Listed by: KELLER WILLIAMS NORTHAMPTON - New
 $634,990Active4 beds 3 baths3,557 sq. ft.
$634,990Active4 beds 3 baths3,557 sq. ft.110 Winding Rd, EASTON, PA 18040
MLS# PANH2009082Listed by: D.R. HORTON REALTY OF PENNSYLVANIA - New
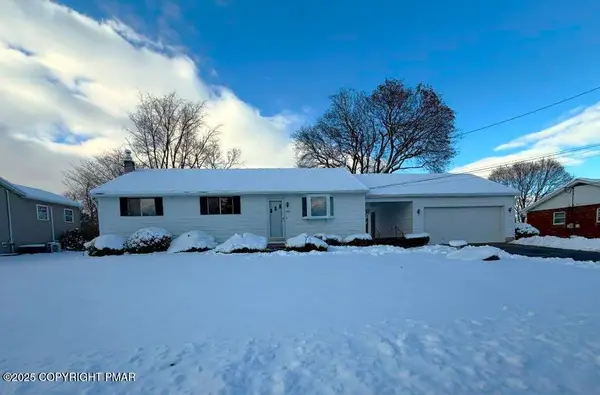 $334,900Active3 beds 1 baths1,499 sq. ft.
$334,900Active3 beds 1 baths1,499 sq. ft.3305 Glen Avenue, Easton, PA 18045
MLS# PM-137880Listed by: AMANTEA REAL ESTATE - New
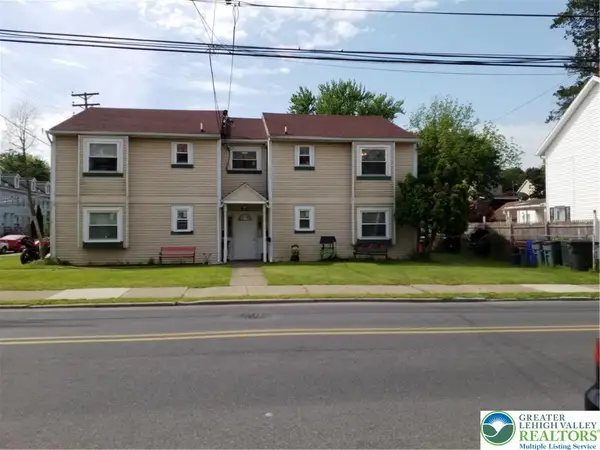 $1,250Active1 beds 1 baths713 sq. ft.
$1,250Active1 beds 1 baths713 sq. ft.802 W Berwick Street #1, Easton, PA 18042
MLS# 769476Listed by: WEICHERT REALTORS - New
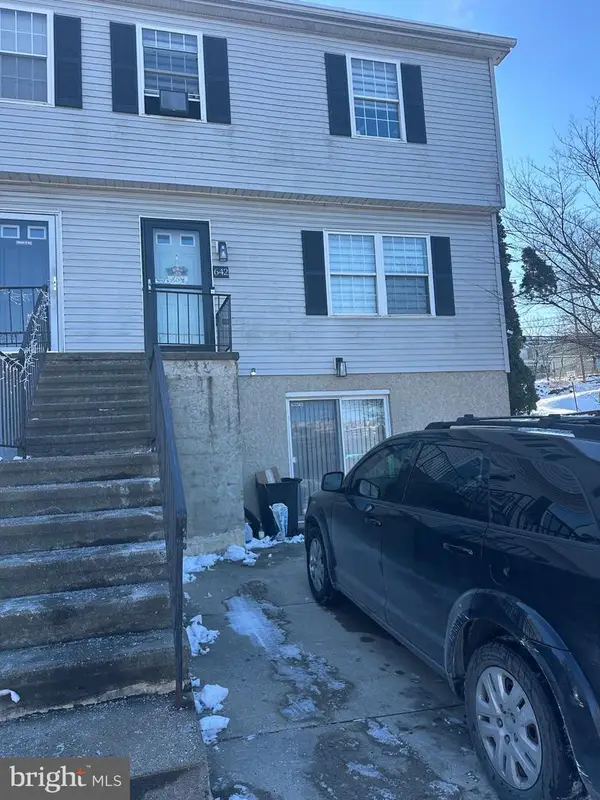 $219,900Active4 beds 3 baths1,122 sq. ft.
$219,900Active4 beds 3 baths1,122 sq. ft.642 W Nesquehoning St, EASTON, PA 18042
MLS# PANH2009132Listed by: THE GREENE REALTY GROUP 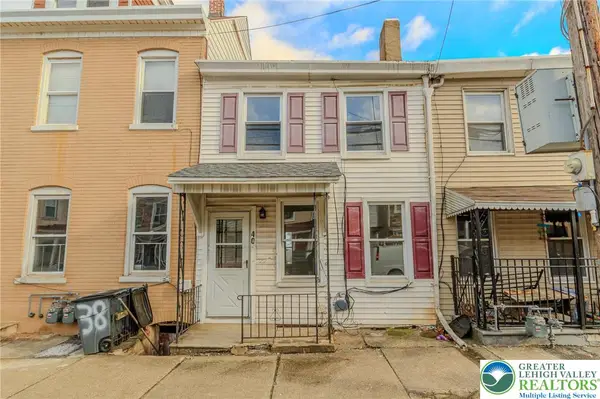 $199,990Active2 beds 1 baths1,124 sq. ft.
$199,990Active2 beds 1 baths1,124 sq. ft.40 S 12th Street, Easton, PA 18042
MLS# 769360Listed by: HARVEY Z RAAD REAL ESTATE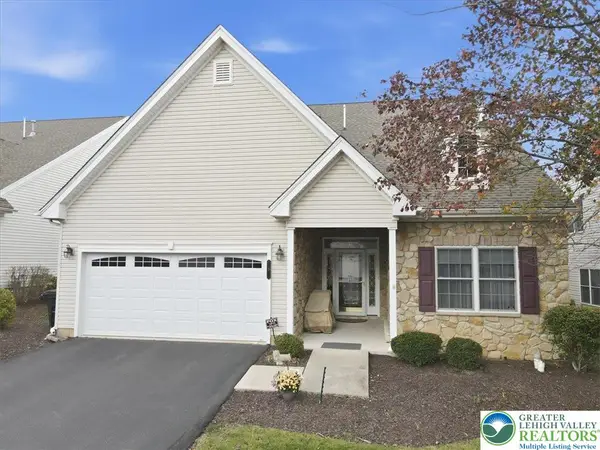 $499,000Active3 beds 2 baths2,831 sq. ft.
$499,000Active3 beds 2 baths2,831 sq. ft.3 Nottingham Lane, Easton, PA 18045
MLS# 768327Listed by: BHHS FOX & ROACH BETHLEHEM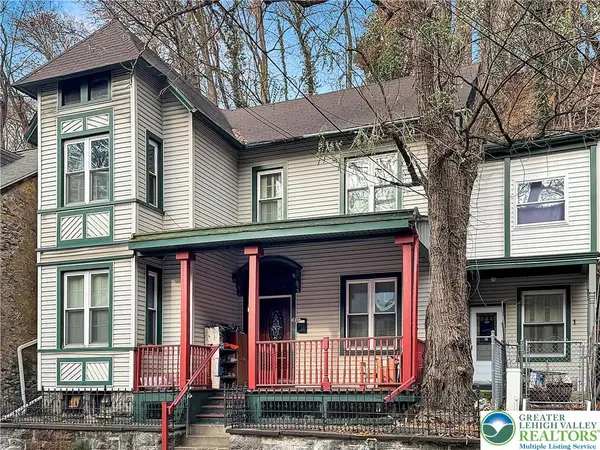 $450,000Active4 beds 3 baths2,637 sq. ft.
$450,000Active4 beds 3 baths2,637 sq. ft.40 N Delaware Drive, Easton, PA 18042
MLS# 769216Listed by: FREEBY LAI REAL ESTATE
