420 9th St, Easton, PA 18042
Local realty services provided by:Better Homes and Gardens Real Estate Reserve
420 9th St,Easton, PA 18042
$349,900
- 3 Beds
- 3 Baths
- 2,199 sq. ft.
- Single family
- Pending
Listed by: ashley carrigan
Office: keller williams real estate - bethlehem
MLS#:PANH2009052
Source:BRIGHTMLS
Price summary
- Price:$349,900
- Price per sq. ft.:$159.12
About this home
Welcome Home to this charming Cape Cod in West Easton. Located in DESIRABLE Wilson Area School District, this home has so much to offer! The first floor showcases a SPACIOUS living room featuring a STUNNING American Chestnut mantel above the wood-burning FIREPLACE, RECESSED rotating lights, and a large BAY WINDOW that fills the room with NATURAL LIGHT. The living room flows seamlessly into the formal dining room, an ideal setting for hosting gatherings and special occasions! The WELL-APPOINTED kitchen offers abundant CABINET and COUNTERTOP SPACE, a CENTER ISLAND with an INDUCTION cooktop, and plenty of room for an additional dining table. This home also features a 1st FLOOR PRIMARY Bedroom and PRIVATE Bath-complete with a relaxing JETTED TUB. A convenient half bath and a flexible office space complete the first floor. Upstairs, you’ll find two nicely sized Bedrooms and a Full Bath with SWANSTONE shower walls. There is additional attic storage! Heading outside, just off the kitchen, sliding doors lead to a PATIO TERRACE overlooking the backyard-perfect for outdoor dining and relaxation! Recent updates include BRAND NEW carpet (Nov 2025), a YOUNG ROOF (2014), and NEWER BOILER w/indirect water heater (2017). Conveniently located near SHOPPING, RESTAURANTS, HOSPITALS, and MAJOR ROADWAYS! Home comes w/CLEAR CO! Providing comfort and convenience from the moment you step inside, this lovingly maintained home offers space and character - schedule your showing today!
Contact an agent
Home facts
- Year built:1936
- Listing ID #:PANH2009052
- Added:47 day(s) ago
- Updated:January 08, 2026 at 12:06 PM
Rooms and interior
- Bedrooms:3
- Total bathrooms:3
- Full bathrooms:2
- Half bathrooms:1
- Living area:2,199 sq. ft.
Heating and cooling
- Cooling:Ceiling Fan(s), Wall Unit
- Heating:Hot Water, Natural Gas
Structure and exterior
- Roof:Asphalt, Shingle
- Year built:1936
- Building area:2,199 sq. ft.
- Lot area:0.17 Acres
Schools
- High school:WILSON AREA
Utilities
- Water:Public
- Sewer:Public Sewer
Finances and disclosures
- Price:$349,900
- Price per sq. ft.:$159.12
- Tax amount:$4,934 (2025)
New listings near 420 9th St
- New
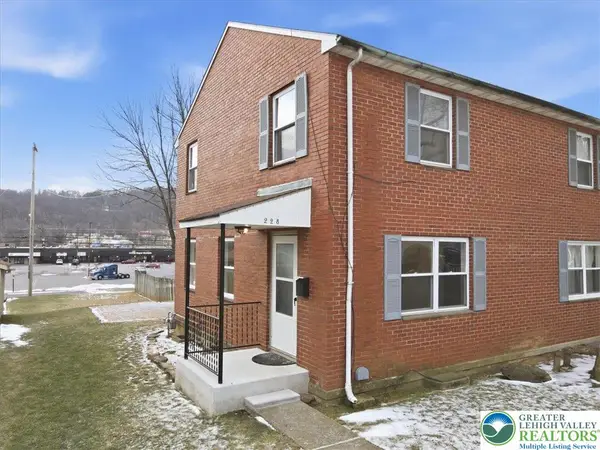 $215,000Active2 beds 1 baths832 sq. ft.
$215,000Active2 beds 1 baths832 sq. ft.228 Palmer Street, Easton, PA 18042
MLS# 770201Listed by: EXP REALTY LLC - New
 $225,000Active3 beds 1 baths1,448 sq. ft.
$225,000Active3 beds 1 baths1,448 sq. ft.18 S 11th, Easton, PA 18042
MLS# 769986Listed by: BHHS FOX & ROACH EASTON - Open Sat, 1am to 3pmNew
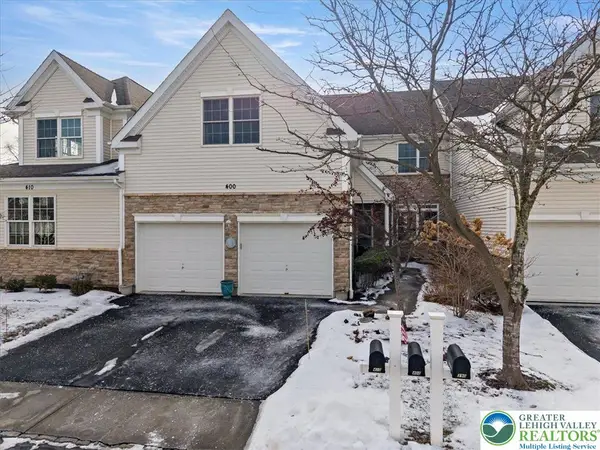 $549,999Active3 beds 3 baths2,929 sq. ft.
$549,999Active3 beds 3 baths2,929 sq. ft.400 Inverness Circle, Easton, PA 18042
MLS# 770072Listed by: I-DO REAL ESTATE - New
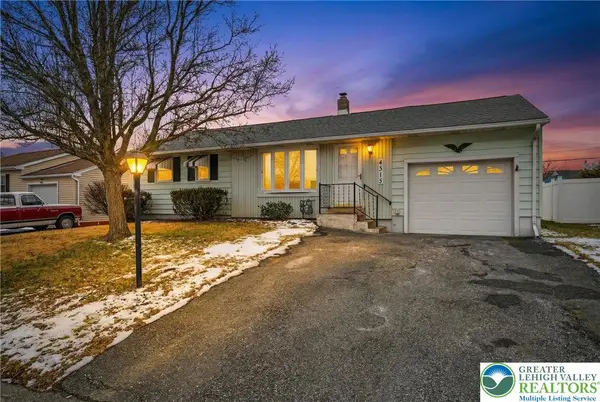 $339,900Active3 beds 1 baths1,659 sq. ft.
$339,900Active3 beds 1 baths1,659 sq. ft.4315 Embur Terrace, Easton, PA 18045
MLS# 770044Listed by: COLDWELL BANKER HEARTHSIDE - New
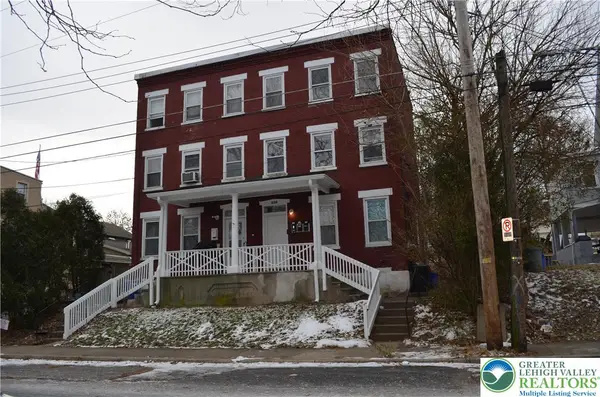 $700,000Active-- beds -- baths
$700,000Active-- beds -- baths214 W Madison Street, Easton, PA 18042
MLS# 769976Listed by: BHHS FOX & ROACH EASTON - New
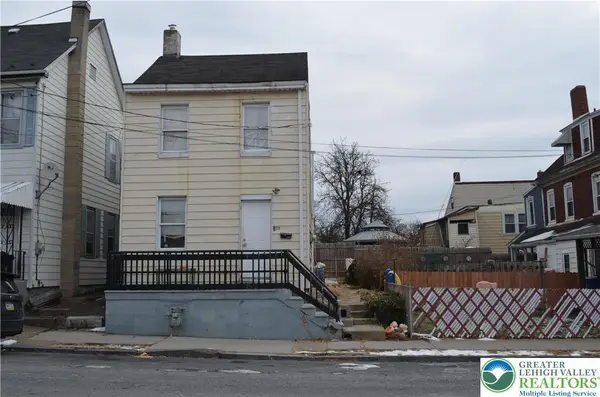 $225,000Active-- beds -- baths1,382 sq. ft.
$225,000Active-- beds -- baths1,382 sq. ft.320 S 11th Street, Easton, PA 18042
MLS# 769982Listed by: BHHS FOX & ROACH EASTON 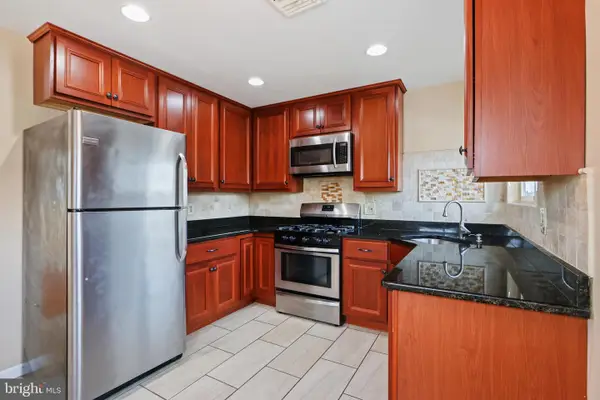 $300,000Pending3 beds 2 baths1,044 sq. ft.
$300,000Pending3 beds 2 baths1,044 sq. ft.442 Avon St, EASTON, PA 18045
MLS# PANH2009156Listed by: KELLER WILLIAMS REAL ESTATE - BETHLEHEM- New
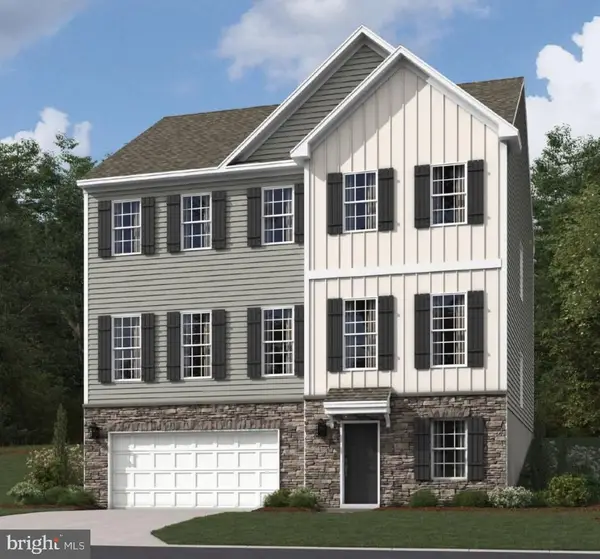 $638,990Active4 beds 3 baths3,557 sq. ft.
$638,990Active4 beds 3 baths3,557 sq. ft.112 Winding Rd, EASTON, PA 18040
MLS# PANH2009152Listed by: D.R. HORTON REALTY OF PENNSYLVANIA - Open Sun, 1 to 3pmNew
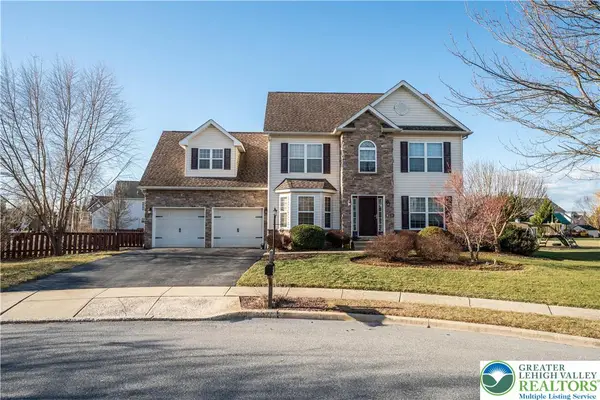 $575,000Active4 beds 3 baths3,150 sq. ft.
$575,000Active4 beds 3 baths3,150 sq. ft.2830 Lambert Court, Easton, PA 18040
MLS# 769666Listed by: CENTURY 21 KEIM REALTORS - New
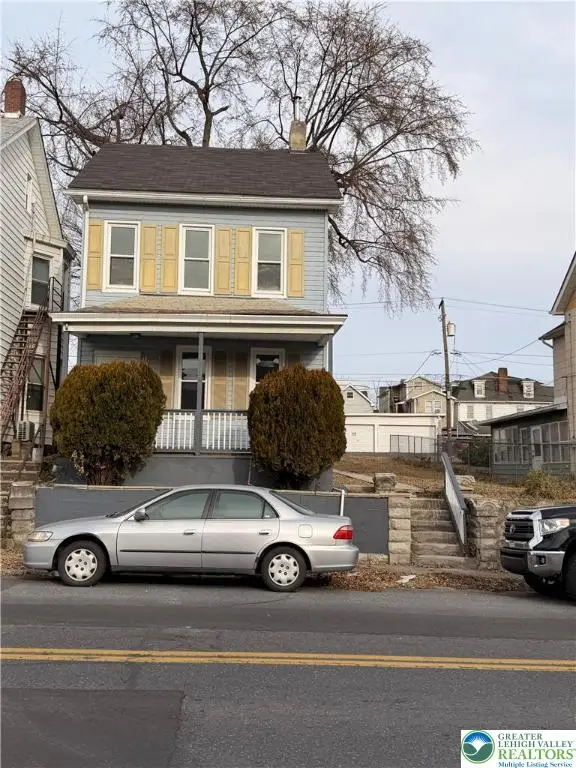 $310,000Active3 beds 2 baths1,368 sq. ft.
$310,000Active3 beds 2 baths1,368 sq. ft.1523 Butler Street, Easton, PA 18042
MLS# 769202Listed by: MORGANELLI PROPERTIES LLC
