55 Forrest Stand Dr, Easton, PA 18042
Local realty services provided by:Better Homes and Gardens Real Estate Valley Partners
55 Forrest Stand Dr,Easton, PA 18042
$1,097,000
- 4 Beds
- 5 Baths
- 5,398 sq. ft.
- Single family
- Pending
Listed by: clay r mitman
Office: bhhs paul ford realtors
MLS#:PANH2008012
Source:BRIGHTMLS
Price summary
- Price:$1,097,000
- Price per sq. ft.:$203.22
About this home
Stunning Country Estate in the prestigious Woodside Estates in Williams Township. Don’t miss this exceptional 4-bedroom, 4.5-bath home nestled at the end of a private cul-de-sac. Step into a grand two-story foyer flanked by elegant formal living and dining rooms, both featuring beautiful tray ceilings. The heart of the home is the soaring two-story family room which showcases a full wall of windows and a striking central marble fireplace. The expansive gourmet kitchen is a chef’s dream; it boasts Yorktown cabinetry, granite countertops, gas cooking, a double oven, walk-in pantry, oversized center island with seating, and a sunny breakfast area that opens onto a multi-tiered rear deck—perfect for entertaining. Beautiful 400 sq ft Sunroom/conservatory with views from the front to back of the house. A private study with custom cabinetry, first-floor laundry, and a well-designed mudroom complete the main level. Upstairs, you’ll find four generously sized bedrooms, each with its own en suite bath. The luxurious primary suite includes a tray ceiling, a private sitting area, a spa-like bathroom with walk-in shower, soaking tub, dual vanities, and separate his-and-hers water closets. Two massive walk-in closets (9x20 and 7x10) complete this retreat. This spectacular home is a must-see—easy to show! Join us for an Open House: Saturday (6/14) from 1–3 PM
Contact an agent
Home facts
- Year built:2005
- Listing ID #:PANH2008012
- Added:256 day(s) ago
- Updated:February 22, 2026 at 08:27 AM
Rooms and interior
- Bedrooms:4
- Total bathrooms:5
- Full bathrooms:4
- Half bathrooms:1
- Living area:5,398 sq. ft.
Heating and cooling
- Cooling:Central A/C
- Heating:Central, Natural Gas
Structure and exterior
- Roof:Architectural Shingle
- Year built:2005
- Building area:5,398 sq. ft.
- Lot area:1.98 Acres
Utilities
- Water:Well
- Sewer:Septic Pump
Finances and disclosures
- Price:$1,097,000
- Price per sq. ft.:$203.22
- Tax amount:$13,899 (2022)
New listings near 55 Forrest Stand Dr
- New
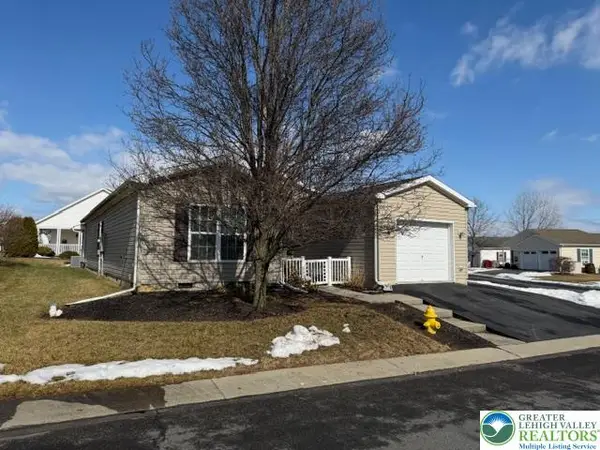 $299,900Active3 beds 2 baths1,876 sq. ft.
$299,900Active3 beds 2 baths1,876 sq. ft.639 San Simeon Place, Easton, PA 18040
MLS# 772215Listed by: IRONVALLEY RE OF LEHIGH VALLEY - New
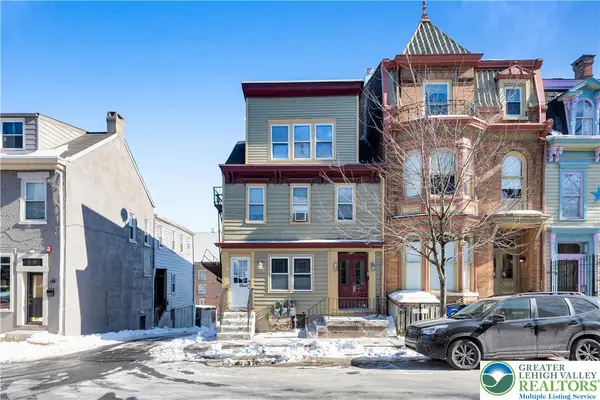 $499,000Active5 beds 3 baths2,760 sq. ft.
$499,000Active5 beds 3 baths2,760 sq. ft.30 S 5th Street, Easton, PA 18042
MLS# 772136Listed by: EXP REALTY LLC - New
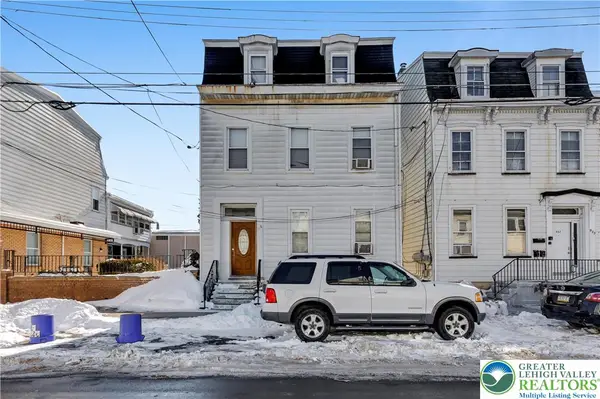 $415,000Active6 beds 3 baths3,056 sq. ft.
$415,000Active6 beds 3 baths3,056 sq. ft.918 Washington Street, Easton, PA 18042
MLS# 772140Listed by: EXP REALTY LLC - New
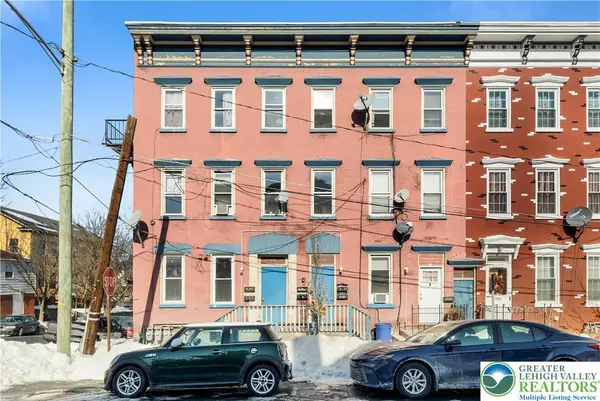 $1,099,000Active8 beds 8 baths4,506 sq. ft.
$1,099,000Active8 beds 8 baths4,506 sq. ft.697 Ferry Street, Easton, PA 18042
MLS# 772150Listed by: EXP REALTY LLC - New
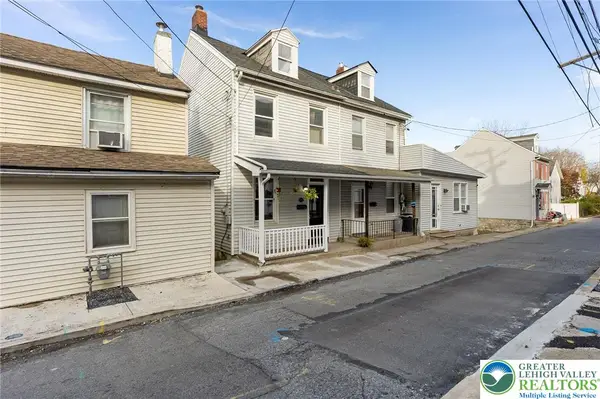 $185,000Active2 beds 1 baths1,161 sq. ft.
$185,000Active2 beds 1 baths1,161 sq. ft.1025 Spruce Street, Easton, PA 18042
MLS# 772173Listed by: BHHS REGENCY REAL ESTATE - New
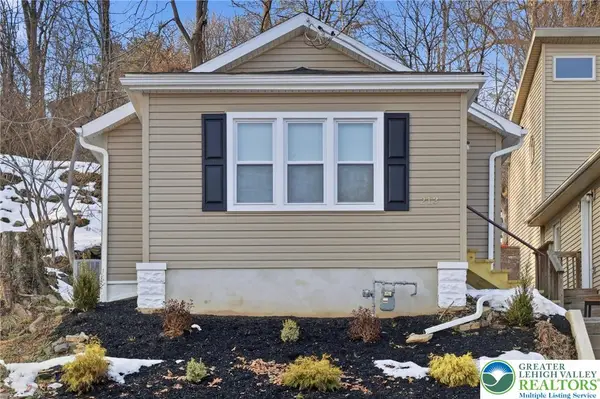 $279,900Active2 beds 1 baths904 sq. ft.
$279,900Active2 beds 1 baths904 sq. ft.213 Spring Street, Easton, PA 18042
MLS# 772182Listed by: RUDY AMELIO REAL ESTATE - Open Sun, 1 to 3pm
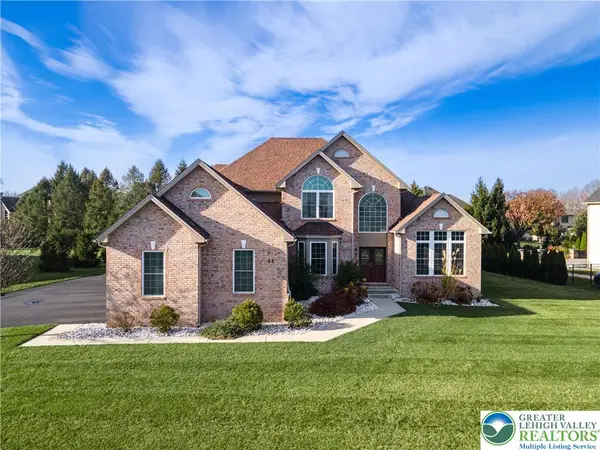 $865,000Active4 beds 5 baths5,365 sq. ft.
$865,000Active4 beds 5 baths5,365 sq. ft.62 Surrey Drive, Easton, PA 18045
MLS# 768843Listed by: KELLER WILLIAMS NORTHAMPTON - New
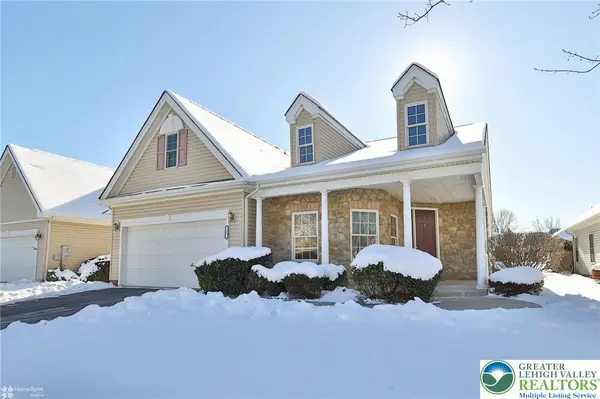 $460,000Active2 beds 3 baths2,032 sq. ft.
$460,000Active2 beds 3 baths2,032 sq. ft.13 Devonshire Drive, Easton, PA 18045
MLS# 771893Listed by: IRONVALLEY RE OF LEHIGH VALLEY - Open Sun, 12 to 3pmNew
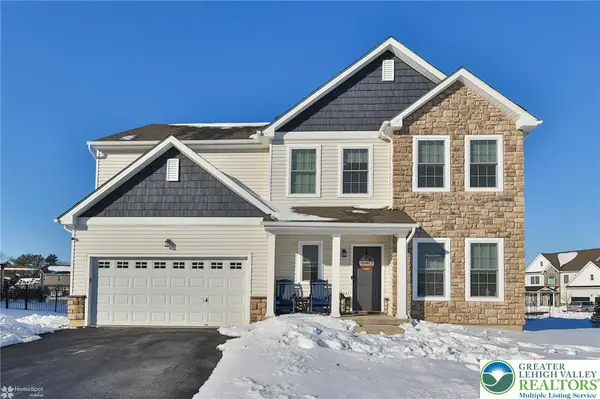 $688,000Active4 beds 3 baths2,688 sq. ft.
$688,000Active4 beds 3 baths2,688 sq. ft.1071 Lisa Lane, Easton, PA 18045
MLS# 771956Listed by: BHHS - CHOICE PROPERTIES - New
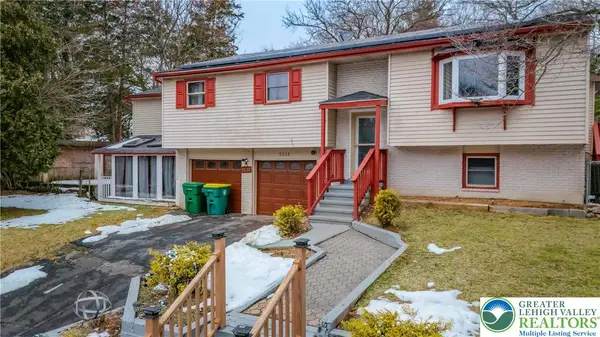 $375,000Active5 beds 3 baths2,673 sq. ft.
$375,000Active5 beds 3 baths2,673 sq. ft.2233 Northwood Avenue, Easton, PA 18045
MLS# 771691Listed by: KELLER WILLIAMS NORTHAMPTON

