677 Biltmore Avenue, Easton, PA 18040
Local realty services provided by:Better Homes and Gardens Real Estate Cassidon Realty
Listed by: maggie schaffer
Office: re/max real estate
MLS#:766225
Source:PA_LVAR
Price summary
- Price:$249,900
- Price per sq. ft.:$146.31
- Monthly HOA dues:$780
About this home
Welcome to this spacious and pristine ranch home in the highly sought-after Jacob’s Farm Senior Living Community. With thoughtful upgrades throughout, this home is move-in ready and perfect for comfortable, low-maintenance living. Step inside to a bright open concept family room to kitchen/breakfast nook area, ideal for entertaining or relaxing with family and friends. Enjoy brand-new LVP flooring, fresh paint, new adjustable blinds throughout, and lighting fixtures. The kitchen features a large center island, abundant cabinet and countertop space, and flows seamlessly into a separate dining area and living room, offering plenty of room to spread out. The primary suite is a true retreat, featuring a custom WIC and a newly renovated, handicap-accessible bathroom with an extra-wide shower stall, updated fixtures, and modern cabinetry. A second generously sized BR includes two closets—one a walk-in—and is located near a full bath with a tub. The laundry room, conveniently placed off the attached garage, adds everyday ease. Enjoy your morning coffee on the covered front porch or relax on the side deck. The partially finished garage includes pull-down stairs for additional attic storage—a great bonus. Residents of Jacob’s Farm enjoy access to a clubhouse, fitness center, game room, bocce ball and tennis courts, and array of community events. All this, just minutes from major highways, shopping centers, restaurants, and hospitals. Don’t wait-schedule your private showing today!
Contact an agent
Home facts
- Year built:2006
- Listing ID #:766225
- Added:55 day(s) ago
- Updated:December 04, 2025 at 03:49 PM
Rooms and interior
- Bedrooms:2
- Total bathrooms:2
- Full bathrooms:2
- Living area:1,708 sq. ft.
Heating and cooling
- Cooling:Ceiling Fans, Central Air
- Heating:Forced Air, Gas
Structure and exterior
- Roof:Asphalt, Fiberglass
- Year built:2006
- Building area:1,708 sq. ft.
Utilities
- Water:Public
- Sewer:Public Sewer
Finances and disclosures
- Price:$249,900
- Price per sq. ft.:$146.31
- Tax amount:$3,847
New listings near 677 Biltmore Avenue
- New
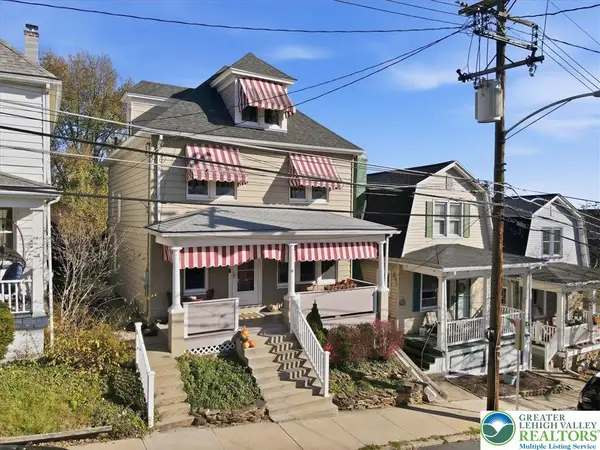 $375,000Active3 beds 2 baths1,850 sq. ft.
$375,000Active3 beds 2 baths1,850 sq. ft.851 Cattell Street, Easton, PA 18042
MLS# 768410Listed by: KELLER WILLIAMS NORTHAMPTON - Open Sun, 1 to 4pmNew
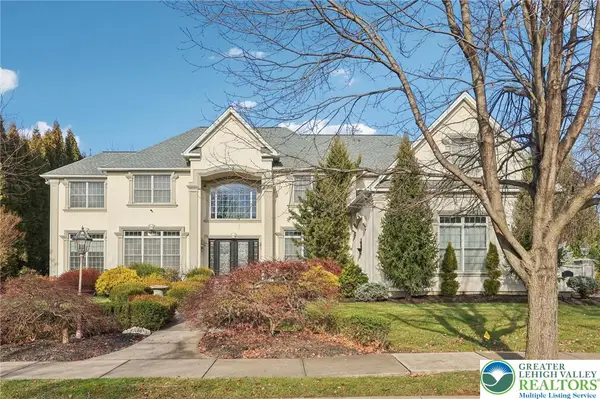 $895,000Active4 beds 4 baths5,696 sq. ft.
$895,000Active4 beds 4 baths5,696 sq. ft.25 Saddle Lane, Easton, PA 18045
MLS# 768578Listed by: HOWARDHANNA THEFREDERICKGROUP - Coming Soon
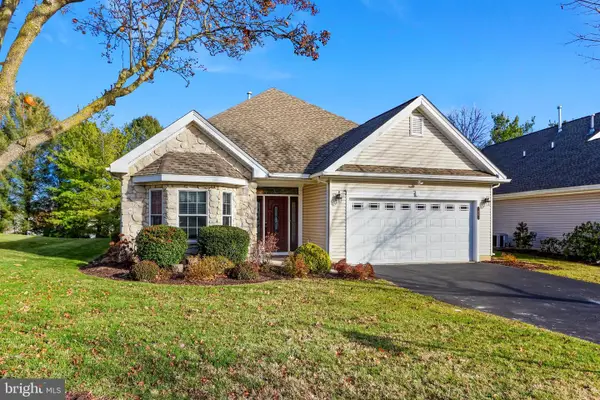 $500,000Coming Soon2 beds 2 baths
$500,000Coming Soon2 beds 2 baths60 Glenmoor Cir N, EASTON, PA 18045
MLS# PANH2009088Listed by: KELLER WILLIAMS REAL ESTATE - BETHLEHEM - Open Sun, 12 to 2pmNew
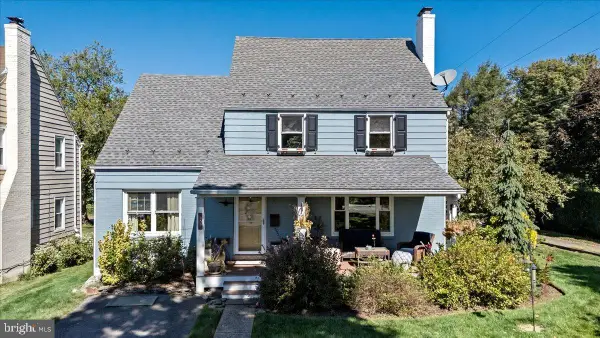 $370,000Active3 beds 2 baths1,734 sq. ft.
$370,000Active3 beds 2 baths1,734 sq. ft.1501 Bushkill St, EASTON, PA 18042
MLS# PANH2009086Listed by: SERHANT PENNSYLVANIA LLC - New
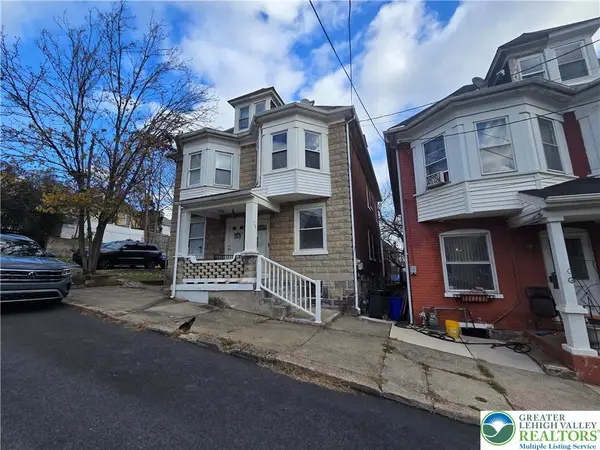 $175,000Active3 beds 2 baths1,561 sq. ft.
$175,000Active3 beds 2 baths1,561 sq. ft.15 N Mulberry Street, Easton, PA 18042
MLS# 768564Listed by: KRIEGER REAL ESTATE LLC - New
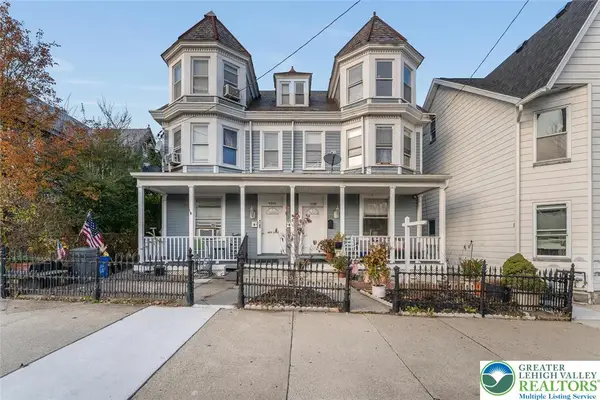 $495,000Active6 beds 4 baths3,204 sq. ft.
$495,000Active6 beds 4 baths3,204 sq. ft.1009 Northampton Street, Easton, PA 18042
MLS# 768140Listed by: WEICHERT REALTORS - New
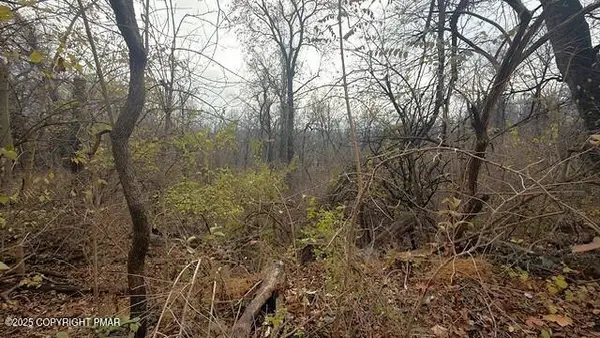 $135,000Active3.77 Acres
$135,000Active3.77 AcresW Lafayette Street, Easton, PA 18042
MLS# PM-137533Listed by: KELLER WILLIAMS REAL ESTATE - NORTHAMPTON CO - Open Sat, 11am to 1pmNew
 $259,000Active3 beds 1 baths1,320 sq. ft.
$259,000Active3 beds 1 baths1,320 sq. ft.2239 Freemansburg Avenue, Easton, PA 18042
MLS# 768724Listed by: HOWARD HANNA THEFREDERICKGROUP - New
 $304,900Active2 beds 2 baths1,591 sq. ft.
$304,900Active2 beds 2 baths1,591 sq. ft.126 E Nesquehoning Street, Easton, PA 18042
MLS# 768631Listed by: IRONVALLEY RE OF LEHIGH VALLEY - New
 $375,000Active3 beds 2 baths2,002 sq. ft.
$375,000Active3 beds 2 baths2,002 sq. ft.3105 Hecktown Road, Easton, PA 18045
MLS# 768650Listed by: WEICHERT REALTORS
