823 W Lafayette Street, Easton, PA 18042
Local realty services provided by:Better Homes and Gardens Real Estate Valley Partners
823 W Lafayette Street,Easton, PA 18042
$389,900
- 4 Beds
- 3 Baths
- 1,814 sq. ft.
- Single family
- Active
Listed by: joe mcgavin
Office: realty one group supreme
MLS#:765634
Source:PA_LVAR
Price summary
- Price:$389,900
- Price per sq. ft.:$214.94
About this home
Welcome to 823 W Lafayette St in Easton’s College Hill neighborhood. This 4 BR, 2.5 BA home is an excellent value and offers many upgrades. A new 5-zone gas-fired combi boiler provides energy-efficient heating and on-demand domestic hot water. The heat pump system for the 1st and 2nd floors offers both heat and cooling, mini split heat pump on the 3rd floor, provides both winter and summer comfort.” Every level of this home offers a comfortable environment year-round. At some point, a wall was removed from the rear bedroom on the second floor, creating a spacious bedroom with two closets. Each level has its own bathroom: a half bath on the first floor, a full bath on the second with a double vanity, and a full bath on the third floor with a walk-in shower. Large windows on all levels provide plenty of natural light. The third level is an excellent space for a primary suite with multiple closets, its own full bath with a walk-in shower, laminate flooring, and a dramatic living space. The first floor features gleaming hardwood floors in the foyer, living room, and dining room, as well as tile in the kitchen. The outdoor living spaces are fantastic, featuring a large covered front porch and a spacious paver patio with a terraced landscape garden. This space is for relaxing evenings, your morning coffee, or outdoor dining. The location is ideal, offering easy access to Routes 22, 33, and 78, as well as being within walking distance to Sullivan Park and Lafayette College.
Contact an agent
Home facts
- Year built:1900
- Listing ID #:765634
- Added:47 day(s) ago
- Updated:November 18, 2025 at 10:42 PM
Rooms and interior
- Bedrooms:4
- Total bathrooms:3
- Full bathrooms:2
- Half bathrooms:1
- Living area:1,814 sq. ft.
Heating and cooling
- Cooling:Central Air, Ductless, Zoned
- Heating:Baseboard, Ductless, Gas, Heat Pump, Hot Water, Zoned
Structure and exterior
- Roof:Asphalt, Fiberglass
- Year built:1900
- Building area:1,814 sq. ft.
- Lot area:0.07 Acres
Utilities
- Water:Public
- Sewer:Public Sewer
Finances and disclosures
- Price:$389,900
- Price per sq. ft.:$214.94
- Tax amount:$6,248
New listings near 823 W Lafayette Street
- Coming Soon
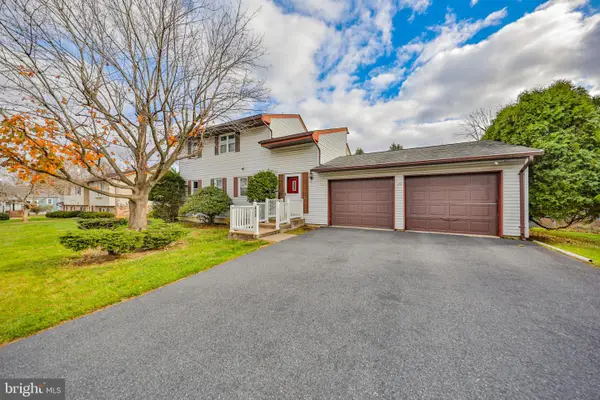 $349,900Coming Soon3 beds 3 baths
$349,900Coming Soon3 beds 3 baths414 10th St, EASTON, PA 18042
MLS# PANH2009024Listed by: KELLER WILLIAMS REAL ESTATE - BETHLEHEM - New
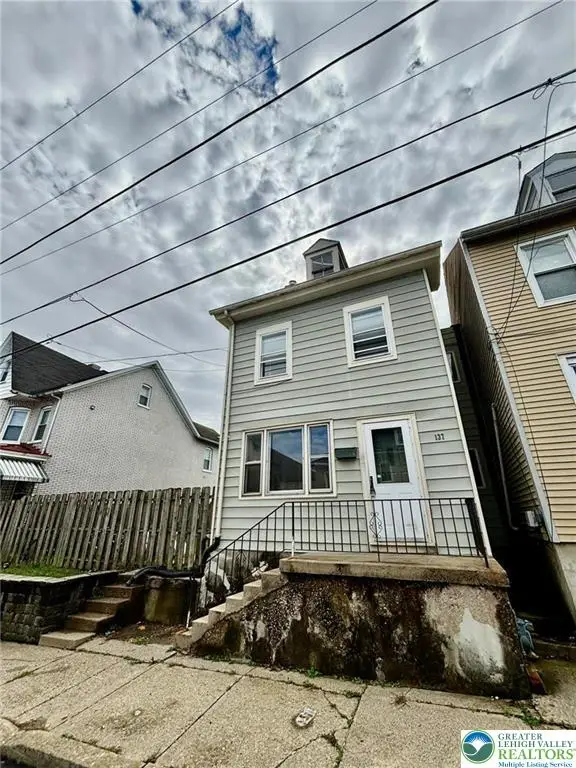 $234,900Active3 beds 1 baths1,296 sq. ft.
$234,900Active3 beds 1 baths1,296 sq. ft.137 E Nesquehoning Street, Easton, PA 18042
MLS# 768338Listed by: HOME TEAM REAL ESTATE - New
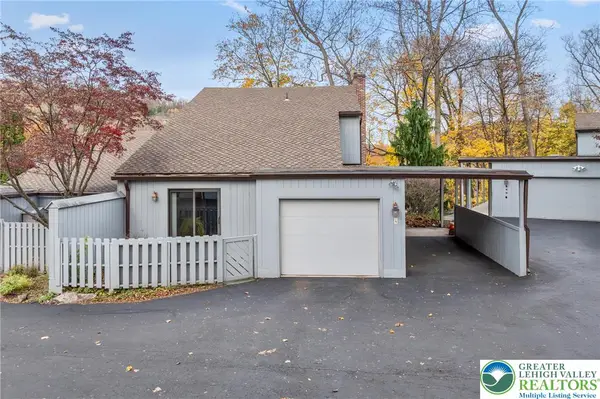 $449,900.09Active3 beds 4 baths2,055 sq. ft.
$449,900.09Active3 beds 4 baths2,055 sq. ft.4 Kinderwood Drive, Easton, PA 18042
MLS# 767929Listed by: IRONVALLEY RE OF LEHIGH VALLEY - New
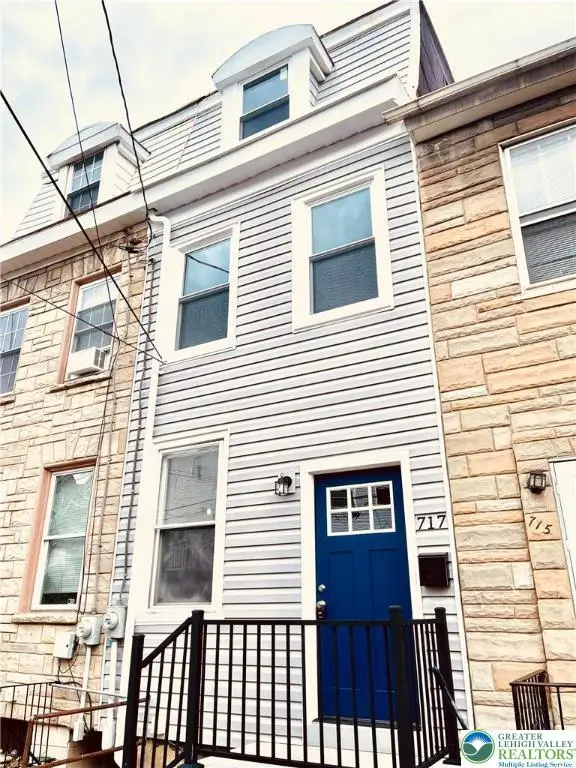 $199,000Active3 beds 1 baths1,270 sq. ft.
$199,000Active3 beds 1 baths1,270 sq. ft.717 Ferry Street, Easton, PA 18042
MLS# 768207Listed by: EXP REALTY LLC - New
 $320,000Active3 beds 2 baths1,520 sq. ft.
$320,000Active3 beds 2 baths1,520 sq. ft.2203 Fairview Ave, EASTON, PA 18042
MLS# PANH2009006Listed by: IRON VALLEY TRI-STATE REALTY LLC  $429,000Pending3 beds 4 baths3,010 sq. ft.
$429,000Pending3 beds 4 baths3,010 sq. ft.21 Cobblestone Drive, Easton, PA 18045
MLS# PM-137206Listed by: EXP REALTY, LLC - PHILADELPHIA- New
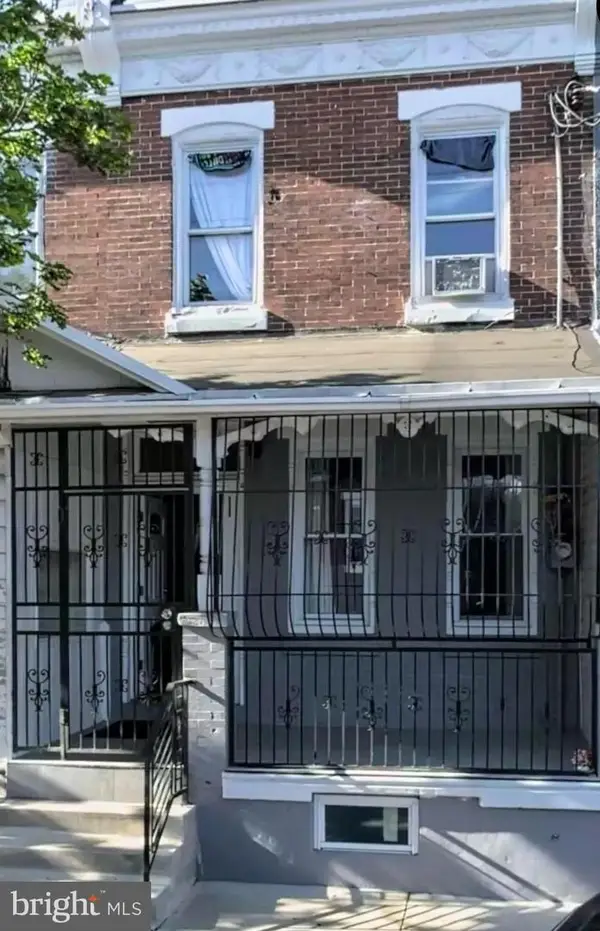 $230,000Active2 beds 1 baths
$230,000Active2 beds 1 baths1513 Butler St, EASTON, PA 18042
MLS# PANH2008978Listed by: GIRALDO REAL ESTATE GROUP - New
 $928,400Active4 beds 4 baths3,763 sq. ft.
$928,400Active4 beds 4 baths3,763 sq. ft.35 Charlie Court #3, Williams Twp, PA 18042
MLS# 767879Listed by: TUSKES REALTY - New
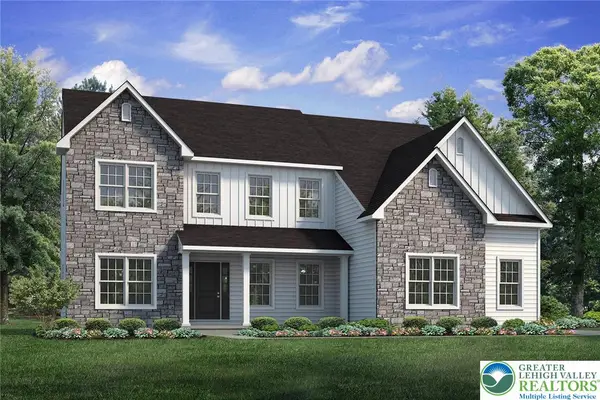 $839,900Active4 beds 3 baths3,060 sq. ft.
$839,900Active4 beds 3 baths3,060 sq. ft.20 Charlie Court #6, Williams Twp, PA 18042
MLS# 767881Listed by: TUSKES REALTY - New
 $830,400Active4 beds 3 baths2,828 sq. ft.
$830,400Active4 beds 3 baths2,828 sq. ft.25 Charlie Court #2, Williams Twp, PA 18042
MLS# 767868Listed by: TUSKES REALTY
