701 W High St, Ebensburg, PA 15931
Local realty services provided by:Better Homes and Gardens Real Estate Valley Partners
701 W High St,Ebensburg, PA 15931
$219,900
- 4 Beds
- 2 Baths
- 2,143 sq. ft.
- Single family
- Pending
Listed by: kristin o'brien
Office: keller williams advantage realty
MLS#:PACA2000718
Source:BRIGHTMLS
Price summary
- Price:$219,900
- Price per sq. ft.:$102.61
About this home
Business Owners and Homeowners Welcome! This mixed-use zoned property could be your next home, professional office, photography studio, health services office, fitness center, restaurant or bed and breakfast just to name a few options. This property sits at a well-trafficked intersection that is close to everything! It has two enclosed porches - offering 2 separate entrances, and a wrap-around driveway with two easy exits for guest or business clients. This property is better than new since it has been meticulously renovated in the last 3 years. Enjoy the savings you have with a new roof, new vinyl energy efficient windows, repointed full brick exterior, all new soffit, facia, gutters & downspouts, new retaining wall at the front, & two rebuilt porches - AND that is just the exterior! The inside is even better and could be tailored to your needs whether it's your dream home or dream business location. From the new wiring and a 200 amp electrical panel, new water heater, beautifully refinished hardwood floors, and revived craftsman details from wood doors & transoms to brass hardware there is no work needed here. The kitchen has stunning cabinetry from floor to ceiling for elegant style with a fun wine cubby and lots of storage. Around the corner is a butler's pantry with additional built-in storage, added dishwasher, and has been remodeled to include a full bathroom on this floor. The living room and dining room are large and roomy with gorgeous pocket doors that can separate the rooms when needed for movie watching or a photo shoot. Head to the 2nd floor where you'll find 4 bedrooms that could also be office space or your bed & breakfast guest space with a remodeled full bathroom with tub/shower. If you need more space, head to the 3rd floor walk up attic which could be finished for an office, more bedrooms, or great storage. We aren't done yet, this house keeps going to the basement which has been completely sealed, painted, and is as clean as the living areas. This level has a laundry area, room for a workshop, more built-in storage cabinets, a walkout door, and it's even got a toilet w/separate shower that would be ideal for a dog wash area! This property has newly changed property lines offering .31 acres - all close to town shopping, restaurants, schools, bike trails, and more! Call for more details.
Contact an agent
Home facts
- Year built:1905
- Listing ID #:PACA2000718
- Added:104 day(s) ago
- Updated:December 17, 2025 at 10:49 AM
Rooms and interior
- Bedrooms:4
- Total bathrooms:2
- Full bathrooms:2
- Living area:2,143 sq. ft.
Heating and cooling
- Heating:Electric, Hot Water, Natural Gas, Programmable Thermostat, Space Heater
Structure and exterior
- Roof:Shingle
- Year built:1905
- Building area:2,143 sq. ft.
- Lot area:0.31 Acres
Utilities
- Water:Public
- Sewer:Public Sewer
Finances and disclosures
- Price:$219,900
- Price per sq. ft.:$102.61
- Tax amount:$1,995 (2024)
New listings near 701 W High St
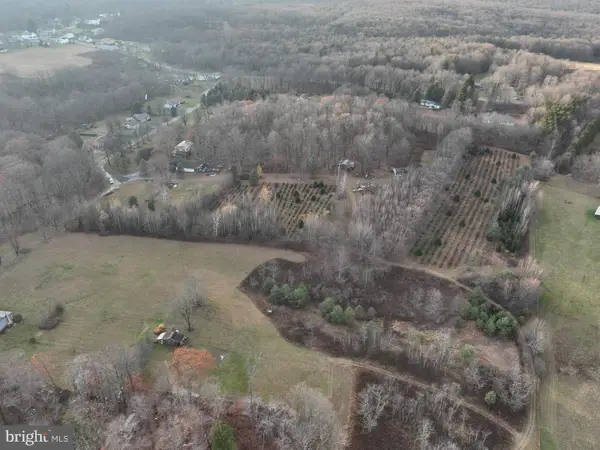 $50,000Active6.1 Acres
$50,000Active6.1 Acres00 Hemlock Dr, EBENSBURG, PA 15931
MLS# PACA2000752Listed by: THE GREENE REALTY GROUP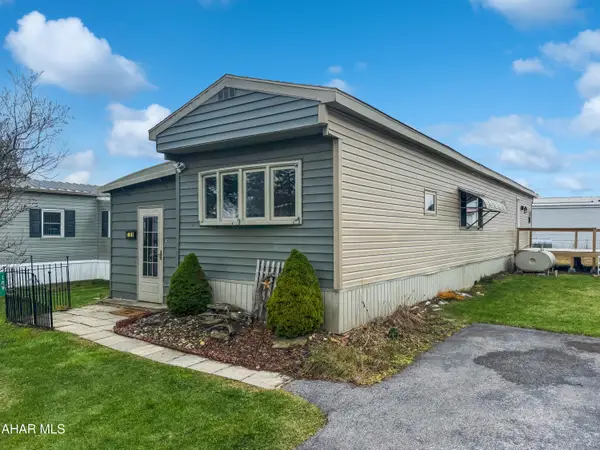 $59,900Active1 beds 1 baths879 sq. ft.
$59,900Active1 beds 1 baths879 sq. ft.109 Short Drive, Ebensburg, PA 15931
MLS# 79010Listed by: HOWARD HANNA BARDELL REALTY ALTOONA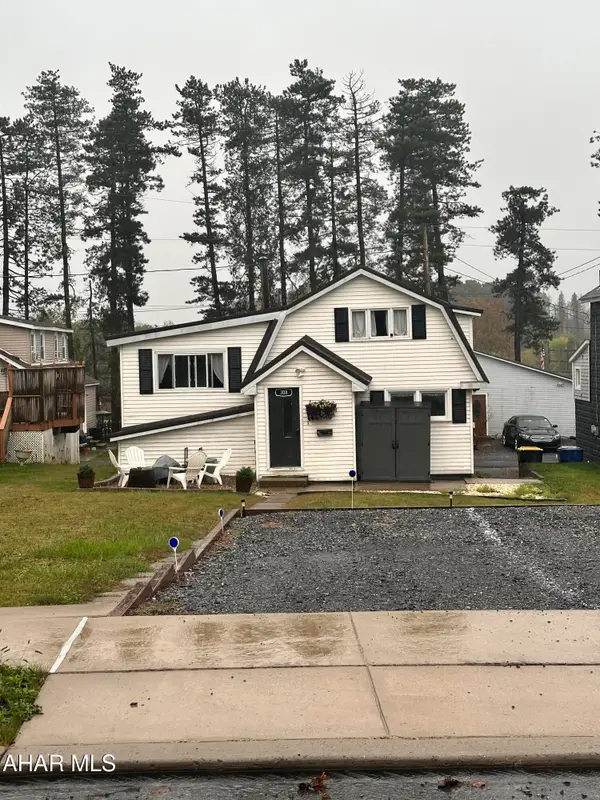 $145,000Pending3 beds 3 baths1,148 sq. ft.
$145,000Pending3 beds 3 baths1,148 sq. ft.308 W Triumph Street, Ebensburg, PA 15931
MLS# 78976Listed by: HOLTZ AND ASSOCIATES REAL ESTATE LLC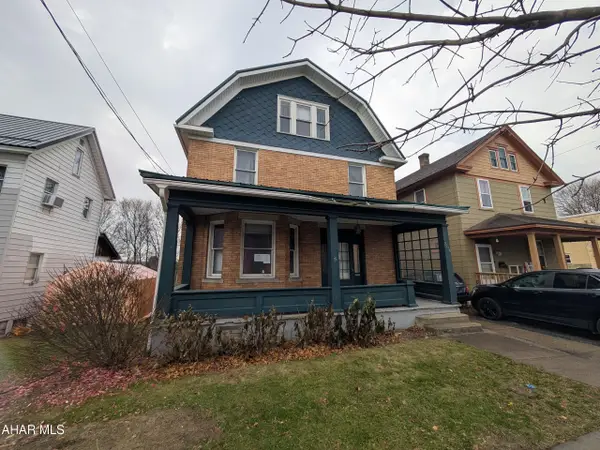 $106,300Active3 beds 3 baths1,630 sq. ft.
$106,300Active3 beds 3 baths1,630 sq. ft.304 E High Street, Ebensburg, PA 15931
MLS# 78924Listed by: JOHN HILL REAL ESTATE $157,500Pending4 beds 1 baths1,540 sq. ft.
$157,500Pending4 beds 1 baths1,540 sq. ft.962 Lemon Drop Road, Ebensburg, PA 15931
MLS# 78858Listed by: LANG REAL ESTATE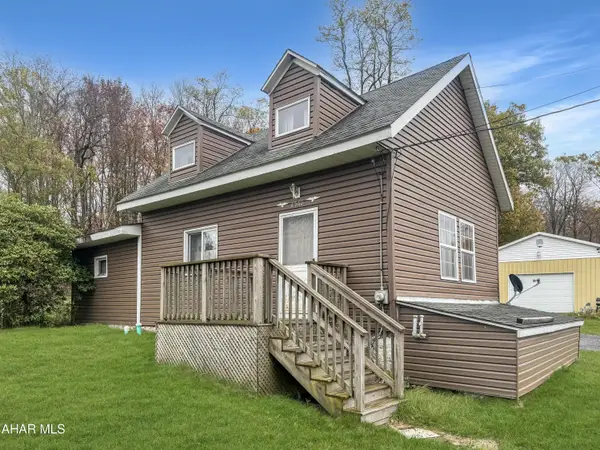 $124,900Active3 beds 1 baths1,150 sq. ft.
$124,900Active3 beds 1 baths1,150 sq. ft.2560 Cardiff Road, Ebensburg, PA 15931
MLS# 78799Listed by: HOWARD HANNA BARDELL REALTY ALTOONA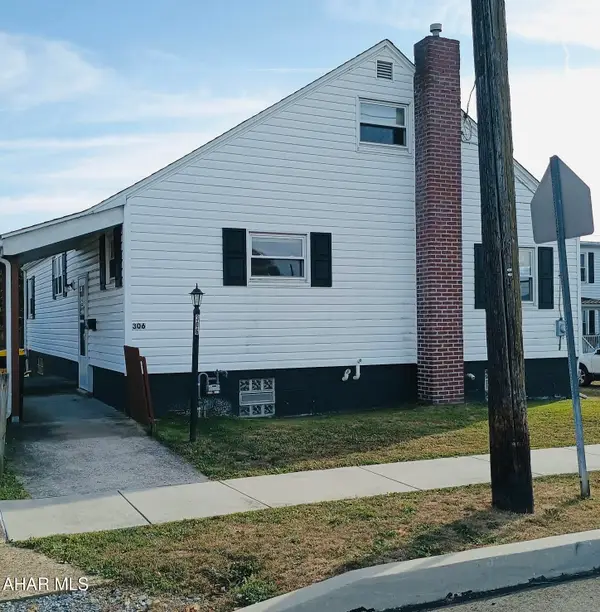 $175,000Active3 beds 2 baths1,870 sq. ft.
$175,000Active3 beds 2 baths1,870 sq. ft.306 W Horner Street, Ebensburg, PA 15931
MLS# 78515Listed by: LANG REAL ESTATE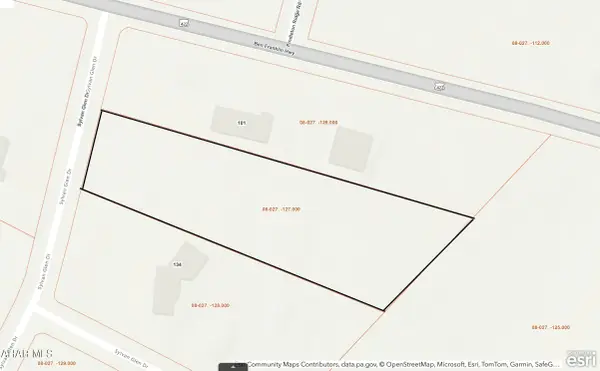 $40,000Active1.8 Acres
$40,000Active1.8 Acres00 Sylvan Glen Drive, Ebensburg, PA 15931
MLS# 78498Listed by: RE/MAX RESULTS REALTY GROUP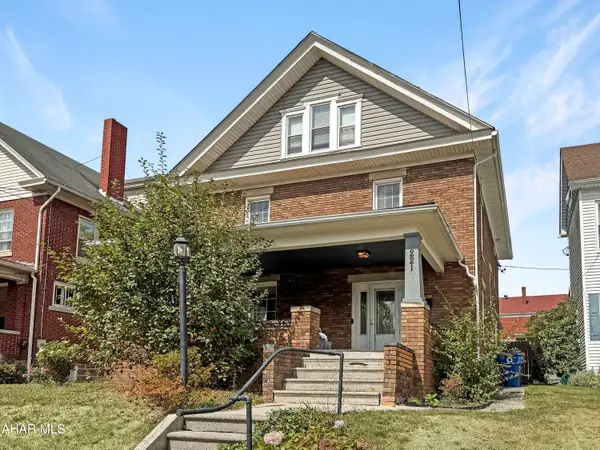 $184,900Active5 beds 2 baths1,799 sq. ft.
$184,900Active5 beds 2 baths1,799 sq. ft.221 E Horner Street, Ebensburg, PA 15931
MLS# 78490Listed by: HOWARD HANNA BARDELL REALTY ALTOONA $89,900Pending2 beds 1 baths1,100 sq. ft.
$89,900Pending2 beds 1 baths1,100 sq. ft.611 Duman Road, Ebensburg, PA 15931
MLS# 78367Listed by: HOWARD HANNA BARDELL REALTY ALTOONA
