157 Little Twig Rd, Effort, PA 18330
Local realty services provided by:Better Homes and Gardens Real Estate Maturo
157 Little Twig Rd,Effort, PA 18330
$431,000
- 3 Beds
- 2 Baths
- 2,080 sq. ft.
- Single family
- Active
Listed by:daniel witt
Office:keller williams real estate - allentown
MLS#:PAMR2004432
Source:BRIGHTMLS
Price summary
- Price:$431,000
- Price per sq. ft.:$207.21
- Monthly HOA dues:$24.58
About this home
Introducing the Chalet, a stunning 2,080 sq. ft. home of meticulously planned living space. This 3 bedroom, 2 bath home within the Birch Hollow Estates community provides ample room for relaxation, entertainment, and everyday living. This unique floorplan features a main floor with an inviting family room and 2 spacious bedrooms each with walk-in closets, shared full bath and convenient laundry room with washtub. On the upper level, the heart of the home unfolds with a beautifully designed kitchen featuring tier 1 granite countertops, SS built-in appliances, luxury vinyl plank floors and ample storage. The master bedroom is complete with lush wall-to-wall carpet, walk-in closet and en-suite bathroom. Central cooling and heating throughout the home guarantee year-round comfort. Birch Hollow Estates offers its members a private clubhouse, playground, and both an indoor and outdoor pool, and is a unique way to experience the best the Poconos has to offer like skiing, festivals, waterparks, shopping and so much more. Additional lots & models available. Schedule today!
Contact an agent
Home facts
- Year built:2025
- Listing ID #:PAMR2004432
- Added:240 day(s) ago
- Updated:September 29, 2025 at 02:04 PM
Rooms and interior
- Bedrooms:3
- Total bathrooms:2
- Full bathrooms:2
- Living area:2,080 sq. ft.
Heating and cooling
- Cooling:Central A/C
- Heating:Electric, Forced Air, Heat Pump(s)
Structure and exterior
- Roof:Asphalt
- Year built:2025
- Building area:2,080 sq. ft.
- Lot area:1.01 Acres
Schools
- High school:PLEASANT VALLEY HIGH
- Middle school:PLEASANT VALLEY MIDDLE
- Elementary school:PLEASANT VALLEY
Utilities
- Water:Well
- Sewer:On Site Septic
Finances and disclosures
- Price:$431,000
- Price per sq. ft.:$207.21
- Tax amount:$791 (2021)
New listings near 157 Little Twig Rd
- New
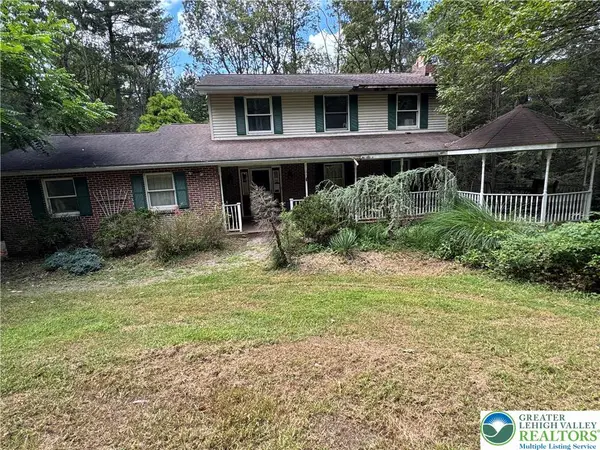 $187,500Active3 beds 2 baths2,600 sq. ft.
$187,500Active3 beds 2 baths2,600 sq. ft.645 Long Mountain Road, Polk Twp, PA 18330
MLS# 765154Listed by: RE/MAX REAL ESTATE - New
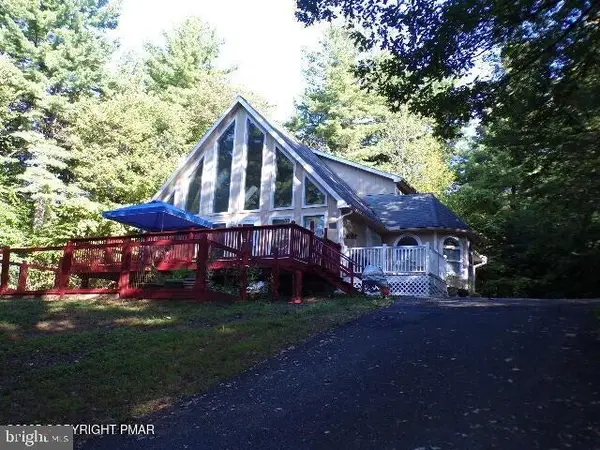 $335,000Active4 beds 2 baths1,810 sq. ft.
$335,000Active4 beds 2 baths1,810 sq. ft.2311 Long Acre Dr, EFFORT, PA 18330
MLS# PAMR2005650Listed by: KELLER WILLIAMS REAL ESTATE - New
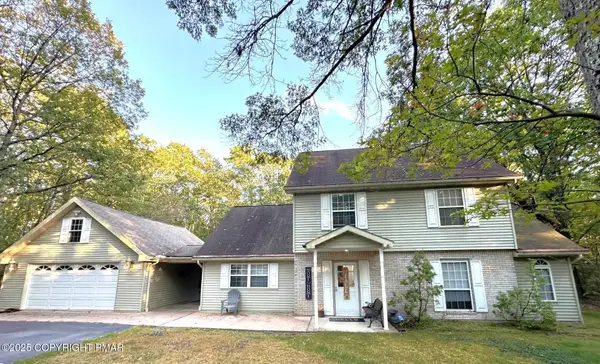 $397,000Active3 beds 3 baths1,985 sq. ft.
$397,000Active3 beds 3 baths1,985 sq. ft.117 Aldean Drive, Effort, PA 18330
MLS# PM-135827Listed by: POCONO MOUNTAINS REAL ESTATE, INC - BRODHEADSVILLE - New
 $349,000Active3 beds 3 baths2,007 sq. ft.
$349,000Active3 beds 3 baths2,007 sq. ft.692 Watercrest Ave, EFFORT, PA 18330
MLS# PAMR2005642Listed by: CENTURY 21 SELECT GROUP 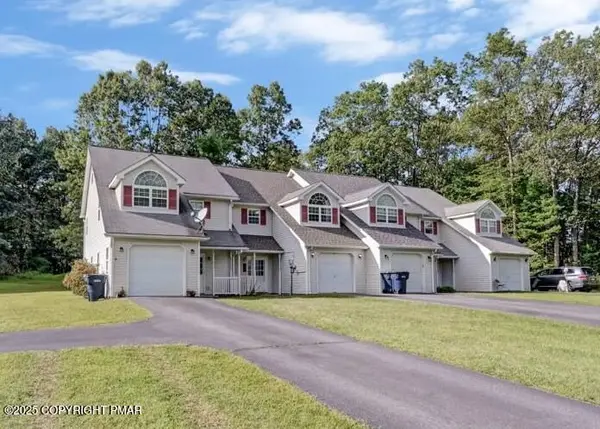 $195,000Pending3 beds 3 baths1,442 sq. ft.
$195,000Pending3 beds 3 baths1,442 sq. ft.613 Country Acres Court, Effort, PA 18330
MLS# PM-135742Listed by: KELLER WILLIAMS REAL ESTATE - STROUDSBURG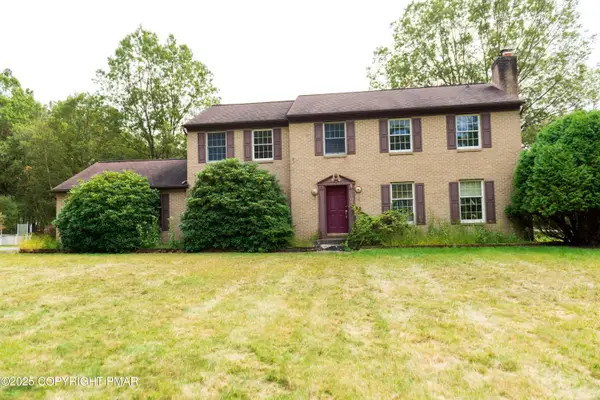 $259,900Active4 beds 3 baths2,052 sq. ft.
$259,900Active4 beds 3 baths2,052 sq. ft.1281 Brian Lane, Effort, PA 18330
MLS# PM-135743Listed by: ELM REAL ESTATE, LLC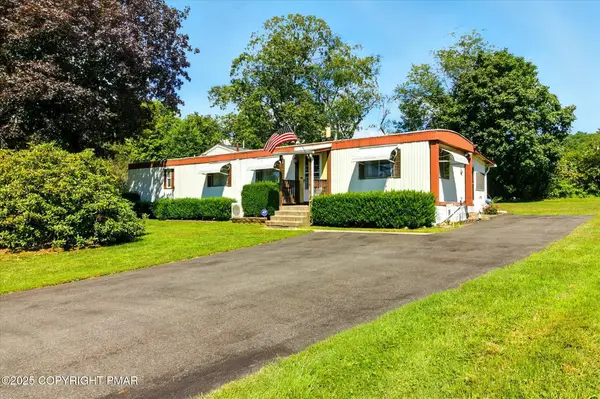 $179,000Pending3 beds 2 baths1,407 sq. ft.
$179,000Pending3 beds 2 baths1,407 sq. ft.1174 Green Mount Drive, Effort, PA 18330
MLS# PM-135346Listed by: SUNFLOWER REALTY COMPANY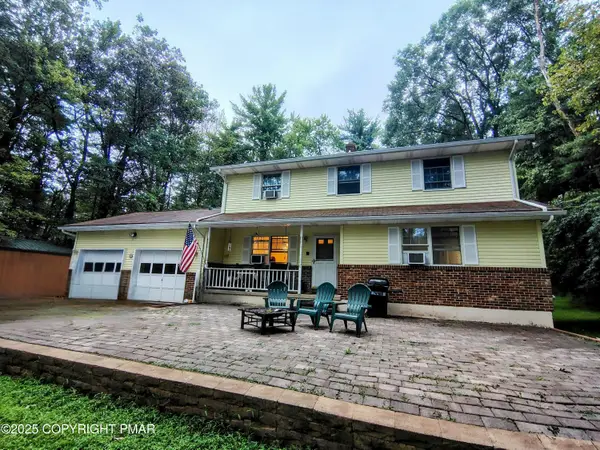 $399,500Active4 beds 3 baths2,592 sq. ft.
$399,500Active4 beds 3 baths2,592 sq. ft.587 Long Mountain Road, Effort, PA 18330
MLS# PM-135300Listed by: CENTURY 21 SELECT GROUP - BLAKESLEE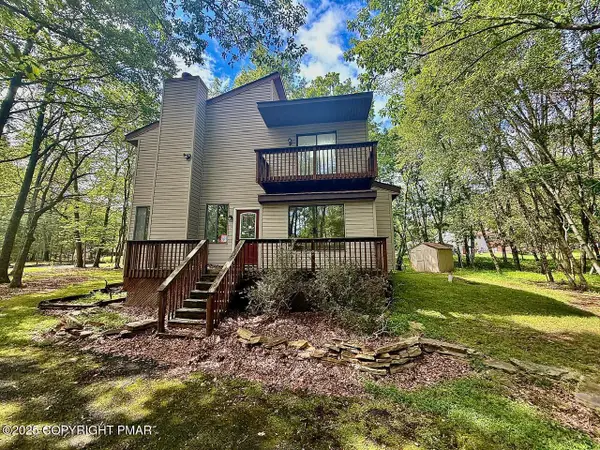 $195,000Active3 beds 2 baths1,464 sq. ft.
$195,000Active3 beds 2 baths1,464 sq. ft.102 Tumbleweed Drive, Effort, PA 18330
MLS# PM-135279Listed by: REOCOMPLETE R.E., INC.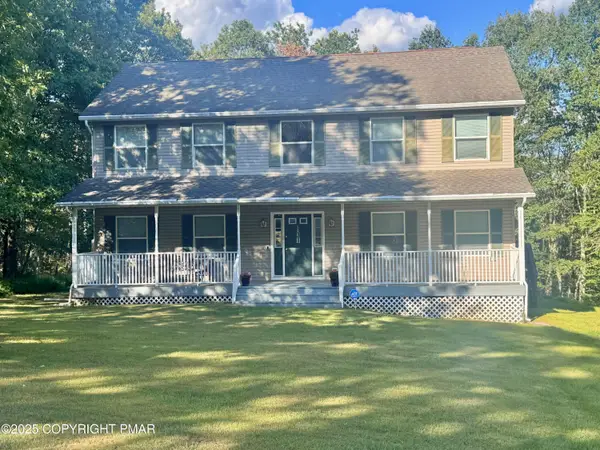 $395,000Active4 beds 3 baths2,420 sq. ft.
$395,000Active4 beds 3 baths2,420 sq. ft.138 Jennifer Lane, Effort, PA 18330
MLS# PM-135267Listed by: KELLER WILLIAMS REAL ESTATE - STROUDSBURG
