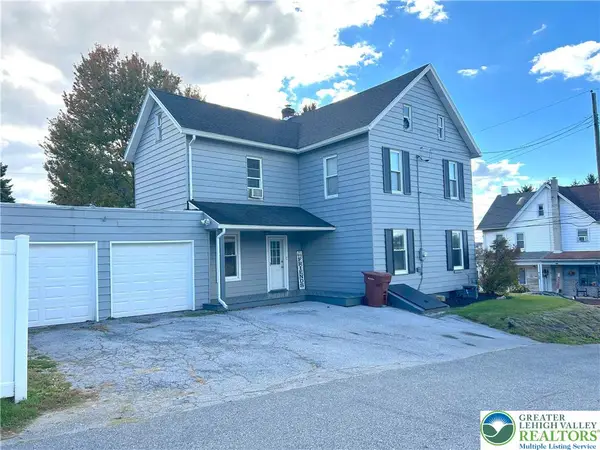4740 Hillcrest Lane, Egypt, PA 18052
Local realty services provided by:Better Homes and Gardens Real Estate Valley Partners
4740 Hillcrest Lane,Whitehall Twp, PA 18052
$839,499
- 4 Beds
- 4 Baths
- 3,248 sq. ft.
- Single family
- Active
Listed by: derek w. antol
Office: real of pennsylvania
MLS#:758320
Source:PA_LVAR
Price summary
- Price:$839,499
- Price per sq. ft.:$258.47
About this home
Introducing this stunning new build by Heights Custom Homes, where craftsmanship meets modern design in this exquisite two-story farmhouse. Perfectly situated in a peaceful neighborhood on 1.19 acres, this residence offers high end finishes, spacious living, and outdoor spaces designed for both relaxation and entertaining. The inviting covered front porch, accented with stone-based columns and white railings, sets the tone for the warmth and sophistication inside. Step into an expansive open-concept main floor featuring a sunlit great room, stylish dining area, and a gourmet kitchen with premium cabinetry, quartz countertops, and a generous island ideal for gathering. Upstairs, the primary suite offers a serene retreat complete with a spa inspired en-suite and walk-in closet. Three additional bedrooms, a full bath, and a convenient second floor laundry room complete the upper level. Step outside to enjoy the covered rear deck, perfect for dining or quiet mornings overlooking the backyard. The partially finished walkout basement provides versatile space ideal for a media room, home gym, or future guest suite; opening directly to the backyard for seamless indoor outdoor living.
This beautifully appointed home blends timeless charm with modern amenities, offering a rare opportunity to own a truly custom crafted residence; All of this without HOA fees!
Contact an agent
Home facts
- Year built:2025
- Listing ID #:758320
- Added:164 day(s) ago
- Updated:November 11, 2025 at 04:39 PM
Rooms and interior
- Bedrooms:4
- Total bathrooms:4
- Full bathrooms:3
- Half bathrooms:1
- Living area:3,248 sq. ft.
Heating and cooling
- Cooling:Central Air
- Heating:Heat Pump
Structure and exterior
- Roof:Asphalt, Fiberglass
- Year built:2025
- Building area:3,248 sq. ft.
- Lot area:1.19 Acres
Utilities
- Water:Well
- Sewer:Public Sewer
Finances and disclosures
- Price:$839,499
- Price per sq. ft.:$258.47
- Tax amount:$1,495
New listings near 4740 Hillcrest Lane
- New
 $350,000Active2 beds 2 baths1,227 sq. ft.
$350,000Active2 beds 2 baths1,227 sq. ft.4212 Belmont Cir, WHITEHALL, PA 18052
MLS# PALH2013850Listed by: KELLER WILLIAMS REAL ESTATE - BETHLEHEM  $369,999Active3 beds 2 baths1,674 sq. ft.
$369,999Active3 beds 2 baths1,674 sq. ft.4131 Harrison St, WHITEHALL, PA 18052
MLS# PALH2013782Listed by: KELLER WILLIAMS REAL ESTATE - BETHLEHEM $369,999Active3 beds 2 baths1,674 sq. ft.
$369,999Active3 beds 2 baths1,674 sq. ft.4131 Harrison Street, Whitehall Twp, PA 18052
MLS# 767140Listed by: KELLER WILLIAMS NORTHAMPTON $424,900Active4 beds 2 baths3,396 sq. ft.
$424,900Active4 beds 2 baths3,396 sq. ft.4468 Thebes Turn, WHITEHALL, PA 18052
MLS# PALH2013514Listed by: REALTYTOPIA, LLC
