140 Birdie Way, Eldred Twp, PA 18058
Local realty services provided by:Better Homes and Gardens Real Estate Valley Partners
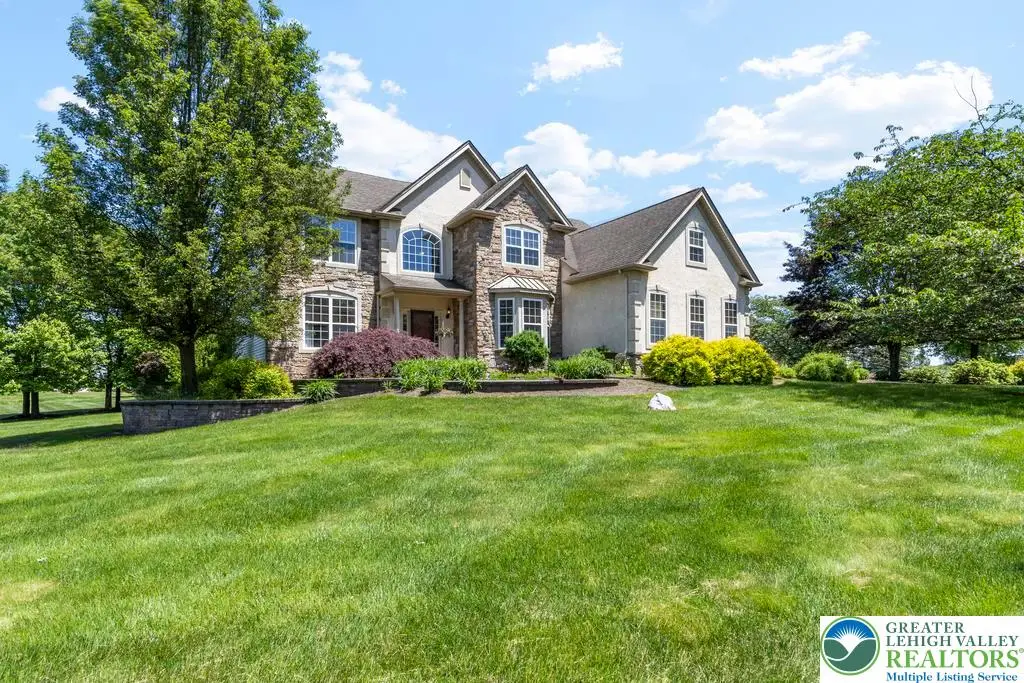
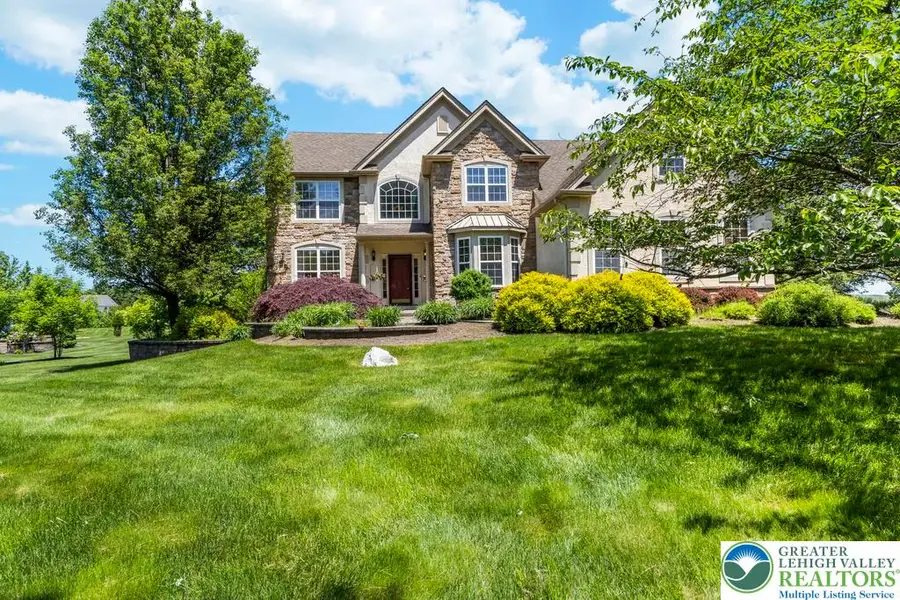
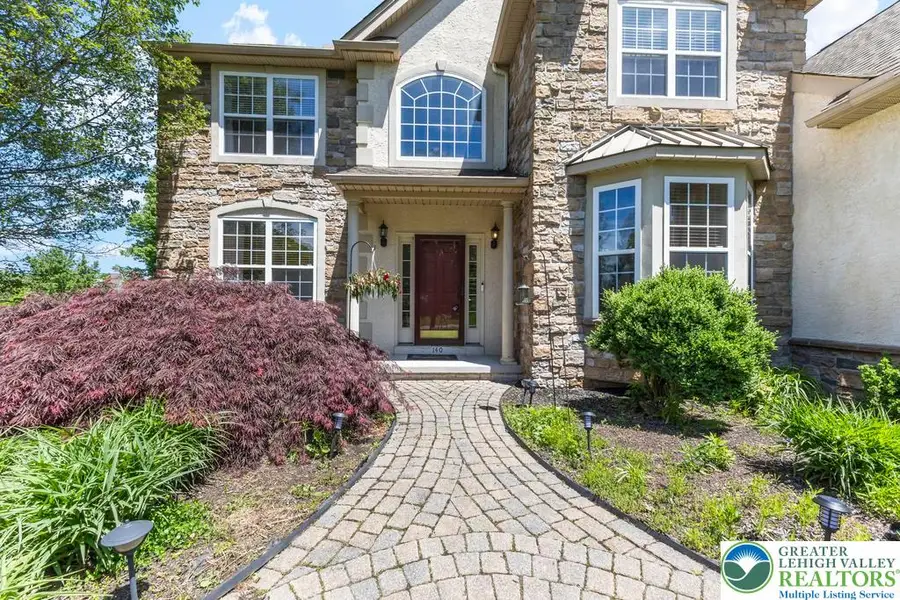
140 Birdie Way,Eldred Twp, PA 18058
$604,900
- 4 Beds
- 3 Baths
- 4,767 sq. ft.
- Single family
- Active
Listed by:aggie koe
Office:bhhs fox & roach easton
MLS#:758033
Source:PA_LVAR
Price summary
- Price:$604,900
- Price per sq. ft.:$126.89
About this home
**Welcome to timeless elegance on the Green** Nestled in the heart of prestigious Hideaway Hills Golf Course-where serenity meets sophistication and "No HOA", keeps life refreshingly simple-this stately colonial is an exceptional find. Perfectly perched on a manicured level lot along the 3rd Green, blending charm with modern comforts! Gracious paver walkway leads to a dramatic two-story foyer. Warm hardwood floors and a flood of natural light set the tone for the open, inviting layout that unfolds. An office/den/BR w/glass french doors and a spacious LR/DR for formal events. The heart of the home is a gourmet kitchen featuring rich all wood cabinetry, sleek granite, stylish tile, stainless appliances and a generous walk in pantry. Adjacent breakfast room opens via sliders to a spacious deck for morning coffee or evening cocktails with golf course views!. Soaring family room is grand yet cozy gathering space complete with a stunning floor to ceiling FP, dramatic wall of windows overlooking the green and a handy second stairwell. Upstairs, retreat to the en-suite primary BR, complete with oversized walk in closet, inspired bath with soaking tub, 3 add'l BR's and a clever Jack/Jill bath w/3 entries. Finished lower level is a haven of versatility, featuring an expansive L-shaped rec room (pool table included), private office/den area w/berber carpet and abundant storage! Entire property secured w/electric pet fencing. ADT SS convey w/home. More than a house-it's a lifestyle
Contact an agent
Home facts
- Year built:2005
- Listing Id #:758033
- Added:79 day(s) ago
- Updated:August 14, 2025 at 02:43 PM
Rooms and interior
- Bedrooms:4
- Total bathrooms:3
- Full bathrooms:2
- Half bathrooms:1
- Living area:4,767 sq. ft.
Heating and cooling
- Cooling:Ceiling Fans, Central Air
- Heating:Forced Air, Propane
Structure and exterior
- Roof:Asphalt, Fiberglass
- Year built:2005
- Building area:4,767 sq. ft.
- Lot area:1.05 Acres
Schools
- High school:Pleasant Valley
- Middle school:Pleasant Valley
- Elementary school:Pleasant Valley
Utilities
- Water:Well
- Sewer:Septic Tank
Finances and disclosures
- Price:$604,900
- Price per sq. ft.:$126.89
- Tax amount:$10,309
New listings near 140 Birdie Way
 $315,000Active3 beds 1 baths1,736 sq. ft.
$315,000Active3 beds 1 baths1,736 sq. ft.353 Bollinger Road, Eldred Twp, PA 18058
MLS# 758246Listed by: KOEHLER MARVIN REALTY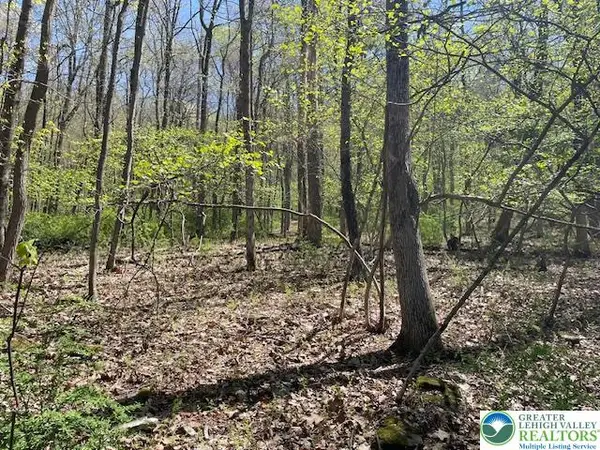 $65,000Active-- beds -- baths
$65,000Active-- beds -- baths23 Hemlock Road, Eldred Twp, PA 18058
MLS# 756916Listed by: CENTURY 21 PINNACLE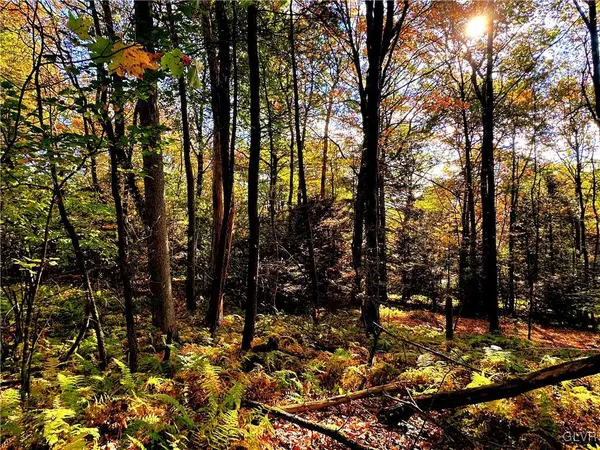 $45,000Active-- beds -- baths
$45,000Active-- beds -- baths7 Wes Flo Ct, Eldred Twp, PA 18058
MLS# 746900Listed by: KELLER WILLIAMS REAL ESTATE
