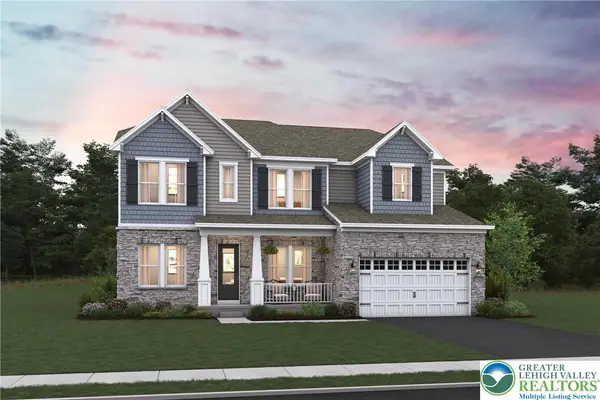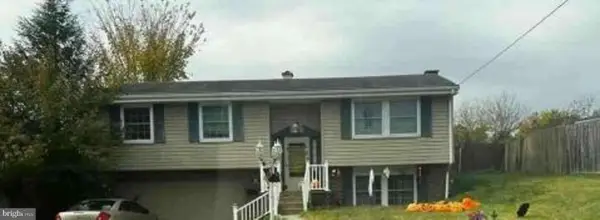5772 Frederick Drive #Stavanger III, Elizabeth Township, PA 18017
Local realty services provided by:Better Homes and Gardens Real Estate Valley Partners
5772 Frederick Drive #Stavanger III,East Allen Twp, PA 18017
$844,990
- 6 Beds
- 6 Baths
- 4,660 sq. ft.
- Single family
- Active
Listed by: june r. branagan
Office: k. hovnanian at pa real estate
MLS#:766247
Source:PA_LVAR
Price summary
- Price:$844,990
- Price per sq. ft.:$181.33
- Monthly HOA dues:$215
About this home
Welcome to the Stavanger III, an elegant and spacious 2-story residence offering approximately 3,542?sq?ft of thoughtfully designed living space. This home features 5 bedrooms and 4½ baths, plus a 2-car garage, delivering comfort for growing households. The sun-filled, double-height great room flows seamlessly into the dining area and gourmet kitchen, complete with a generous center island and walk-in pantry. A formal dining room and private office deliver ideal areas for entertaining and remote work. On the first floor, an additional guest suite with its own bath offers flexible accommodation. Retreat upstairs to the luxurious primary suite, boasting a spa-style bath and expansive walk-in closet. A second?floor “stuff of life” room, laundry center, and a convenient HovHall with valet station further enhance daily living. Designed with both elegance and functionality in mind, the Stavanger III marries open, airy gathering spaces with private retreats—truly a home that accommodates every stage of life.
Contact an agent
Home facts
- Year built:2025
- Listing ID #:766247
- Added:125 day(s) ago
- Updated:February 10, 2026 at 04:06 PM
Rooms and interior
- Bedrooms:6
- Total bathrooms:6
- Full bathrooms:5
- Half bathrooms:1
- Living area:4,660 sq. ft.
Heating and cooling
- Cooling:Central Air
- Heating:Forced Air, Gas
Structure and exterior
- Roof:Asphalt, Fiberglass, Metal
- Year built:2025
- Building area:4,660 sq. ft.
- Lot area:0.95 Acres
Schools
- High school:Northampton Area High School
- Middle school:Northampton Area Middle School
- Elementary school:George Wolf Elementary
Utilities
- Water:Public
- Sewer:Septic Tank
Finances and disclosures
- Price:$844,990
- Price per sq. ft.:$181.33



