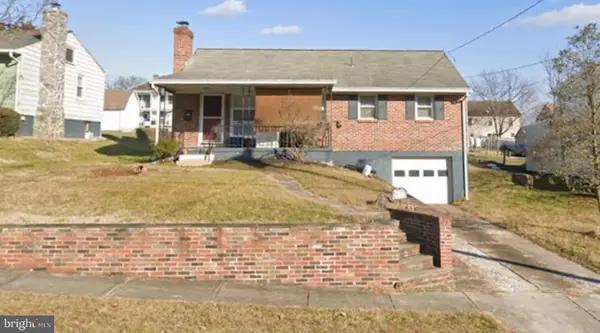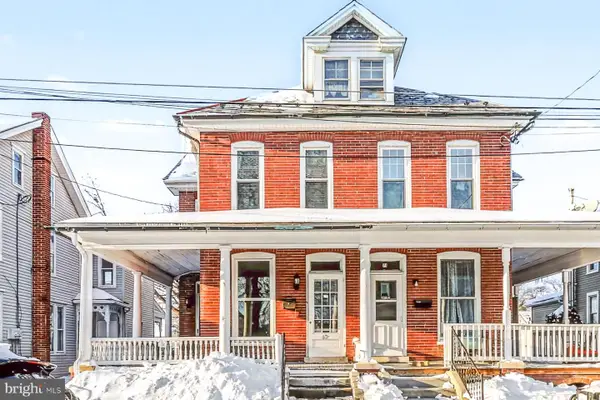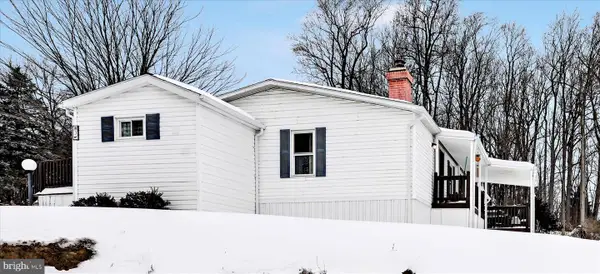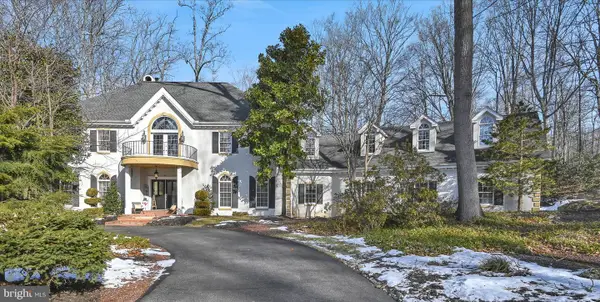2704 Westhampton Ter, Elizabethtown, PA 17022
Local realty services provided by:Better Homes and Gardens Real Estate Reserve
Listed by: randall s weeber
Office: re/max of reading
MLS#:PADA2048556
Source:BRIGHTMLS
Price summary
- Price:$739,000
- Price per sq. ft.:$153.86
- Monthly HOA dues:$30
About this home
Quality, convenience & comfort are the hallmarks of this executive styled home located in the Hills of Waterford. Commute with ease to Rt 283, PA Turnpike , Rt 83 and more, just minutes away. The traditional floor plan offers a first floor layout with a living room, dining room, family room, den and best of all a separated home office. The lower level finished recreation room also features a full bath and professional styled gym for the Iron Man in all of us. Chefs will appreciate the gourmet kitchen with granite countertops, stainless appliances and a HUGE walk in pantry and combined first floor laundry. The spacious 3 car garage adjoins the pantry so grocery storage is a snap. The fully fenced yard is the perfect host to your K9 friends or children. A spacious 18 X 12 covered deck is just outside the breakfast area including light and a paddle fan. Additional outside entertainment area is just a few steps away, featuring a slate patio and fire pit and pergola seating area. The master bedroom is fit for a King & Queen to enjoy. It features an oversized bedroom & bathroom, with shower and tub. An expansive walk in closet with lots of pull outs is cleverly situated just off the bath area.
Contact an agent
Home facts
- Year built:2005
- Listing ID #:PADA2048556
- Added:171 day(s) ago
- Updated:February 11, 2026 at 08:32 AM
Rooms and interior
- Bedrooms:4
- Total bathrooms:4
- Full bathrooms:3
- Half bathrooms:1
- Living area:4,803 sq. ft.
Heating and cooling
- Cooling:Central A/C
- Heating:Forced Air, Natural Gas
Structure and exterior
- Roof:Composite
- Year built:2005
- Building area:4,803 sq. ft.
- Lot area:0.39 Acres
Schools
- High school:LOWER DAUPHIN
Utilities
- Water:Public
- Sewer:Public Sewer
Finances and disclosures
- Price:$739,000
- Price per sq. ft.:$153.86
- Tax amount:$10,762 (2025)
New listings near 2704 Westhampton Ter
- Coming Soon
 $369,900Coming Soon3 beds 3 baths
$369,900Coming Soon3 beds 3 baths35 Dogwood Cir, ELIZABETHTOWN, PA 17022
MLS# PALA2082842Listed by: RE/MAX PINNACLE - New
 $209,900Active4 beds 2 baths1,872 sq. ft.
$209,900Active4 beds 2 baths1,872 sq. ft.104 E Harrisburg Ave, ELIZABETHTOWN, PA 17022
MLS# PALA2082710Listed by: KELLER WILLIAMS ELITE  $225,000Pending2 beds 1 baths1,510 sq. ft.
$225,000Pending2 beds 1 baths1,510 sq. ft.141 E Hummelstown St, ELIZABETHTOWN, PA 17022
MLS# PALA2082628Listed by: RE/MAX SMARTHUB REALTY $425,000Pending3 beds 2 baths1,714 sq. ft.
$425,000Pending3 beds 2 baths1,714 sq. ft.169 Covered Bridge Rd, ELIZABETHTOWN, PA 17022
MLS# PALA2082584Listed by: KELLER WILLIAMS OF CENTRAL PA- Open Sun, 12 to 2pm
 $244,000Active2 beds 2 baths1,399 sq. ft.
$244,000Active2 beds 2 baths1,399 sq. ft.215 N Maple St, ELIZABETHTOWN, PA 17022
MLS# PALA2082536Listed by: IRON VALLEY REAL ESTATE OF CENTRAL PA  $239,900Active3 beds 2 baths1,710 sq. ft.
$239,900Active3 beds 2 baths1,710 sq. ft.69 E Park St, ELIZABETHTOWN, PA 17022
MLS# PALA2082528Listed by: RE/MAX SMARTHUB REALTY $119,900Pending3 beds 2 baths1,779 sq. ft.
$119,900Pending3 beds 2 baths1,779 sq. ft.3 Summer Dr, ELIZABETHTOWN, PA 17022
MLS# PALA2082470Listed by: BERKSHIRE HATHAWAY HOMESERVICES HOMESALE REALTY- Open Sat, 10am to 12pm
 $250,000Active3 beds 3 baths2,464 sq. ft.
$250,000Active3 beds 3 baths2,464 sq. ft.12 Hemlock Cir, ELIZABETHTOWN, PA 17022
MLS# PALA2082456Listed by: CAVALRY REALTY LLC - Coming Soon
 $1,100,000Coming Soon5 beds 5 baths
$1,100,000Coming Soon5 beds 5 baths295 Dogwood Dr, ELIZABETHTOWN, PA 17022
MLS# PALA2082370Listed by: BERKSHIRE HATHAWAY HOMESERVICES HOMESALE REALTY - Open Sun, 1 to 3pm
 $335,900Active3 beds 3 baths1,876 sq. ft.
$335,900Active3 beds 3 baths1,876 sq. ft.163 Randolph Dr, ELIZABETHTOWN, PA 17022
MLS# PALA2082342Listed by: IRON VALLEY REAL ESTATE OF LANCASTER

