439 W Main St, Elizabethville, PA 17023
Local realty services provided by:Better Homes and Gardens Real Estate Community Realty
439 W Main St,Elizabethville, PA 17023
$130,000
- 6 Beds
- 2 Baths
- 3,638 sq. ft.
- Single family
- Pending
Listed by: laken nicole klouser
Office: exp realty, llc.
MLS#:PADA2049028
Source:BRIGHTMLS
Price summary
- Price:$130,000
- Price per sq. ft.:$35.73
About this home
This unique duplex on Main Street in Elizabethville offers a fantastic opportunity for both investors and owner-occupants. Each unit features a functional 3-bedroom, 1-bath layout, perfect for tenants or residents.
The property is being sold as-is, allowing you to acquire it at a competitive price and customize it to your liking. Tenant 437 plans to vacate at the end of September, creating an ideal window to renovate and maximize its rental potential while you collect rent from the other side. This strategy lets you build significant sweat equity while maintaining a steady income stream.
Situated on a generous .37-acre lot, the property includes a spacious yard and a large storage shed, providing valuable extra space. Its desirable Main Street location places you within walking distance of local shops and restaurants, combining small-town charm with everyday convenience
Contact an agent
Home facts
- Year built:1860
- Listing ID #:PADA2049028
- Added:78 day(s) ago
- Updated:November 15, 2025 at 09:07 AM
Rooms and interior
- Bedrooms:6
- Total bathrooms:2
- Full bathrooms:2
- Living area:3,638 sq. ft.
Heating and cooling
- Cooling:Window Unit(s)
- Heating:Baseboard - Electric, Baseboard - Hot Water, Electric, Oil
Structure and exterior
- Year built:1860
- Building area:3,638 sq. ft.
- Lot area:0.36 Acres
Schools
- High school:UPPER DAUPHIN AREA
- Middle school:UPPER DAUPHIN AREA
Utilities
- Water:Public
- Sewer:Public Sewer
Finances and disclosures
- Price:$130,000
- Price per sq. ft.:$35.73
- Tax amount:$2,041 (2025)
New listings near 439 W Main St
- New
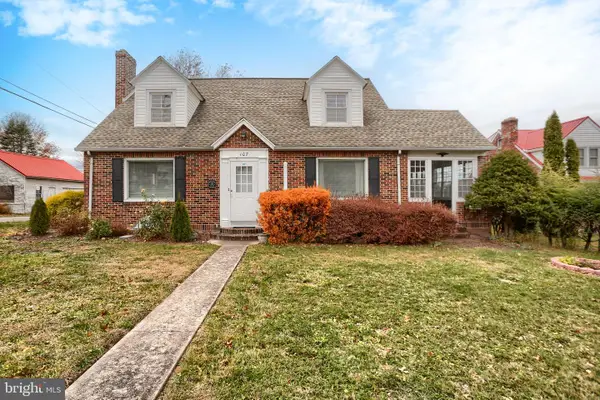 $249,900Active3 beds 2 baths2,194 sq. ft.
$249,900Active3 beds 2 baths2,194 sq. ft.107 E Main St, ELIZABETHVILLE, PA 17023
MLS# PADA2051564Listed by: UNITED COUNTRY MAGNOLIA REALTY SERVICES - New
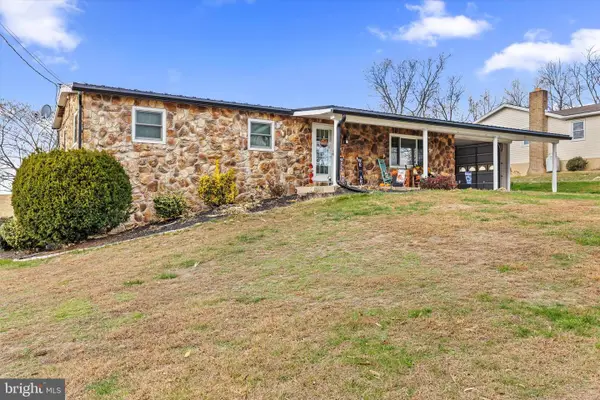 $280,000Active3 beds 1 baths1,552 sq. ft.
$280,000Active3 beds 1 baths1,552 sq. ft.133 Wilhour Rd, ELIZABETHVILLE, PA 17023
MLS# PADA2051492Listed by: IRON VALLEY REAL ESTATE OF CENTRAL PA 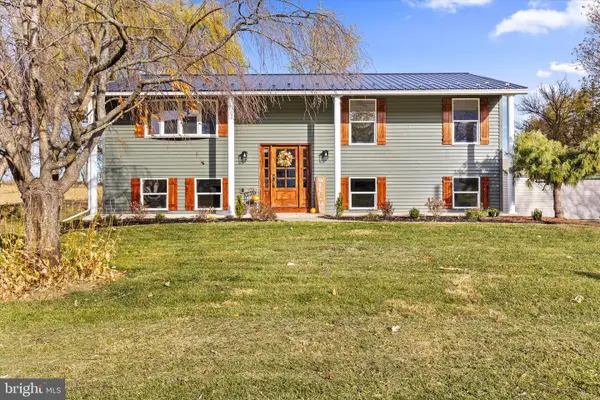 $340,000Pending4 beds 2 baths2,236 sq. ft.
$340,000Pending4 beds 2 baths2,236 sq. ft.3985 Route 209, ELIZABETHVILLE, PA 17023
MLS# PADA2051244Listed by: IRON VALLEY REAL ESTATE OF CENTRAL PA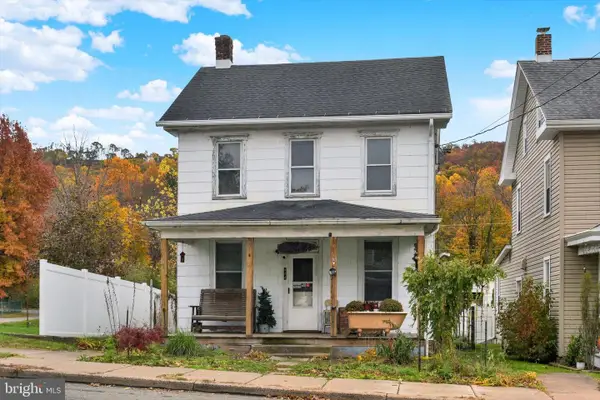 $135,000Active3 beds 1 baths1,671 sq. ft.
$135,000Active3 beds 1 baths1,671 sq. ft.444 W Main St, ELIZABETHVILLE, PA 17023
MLS# PADA2051174Listed by: JOY DANIELS REAL ESTATE GROUP, LTD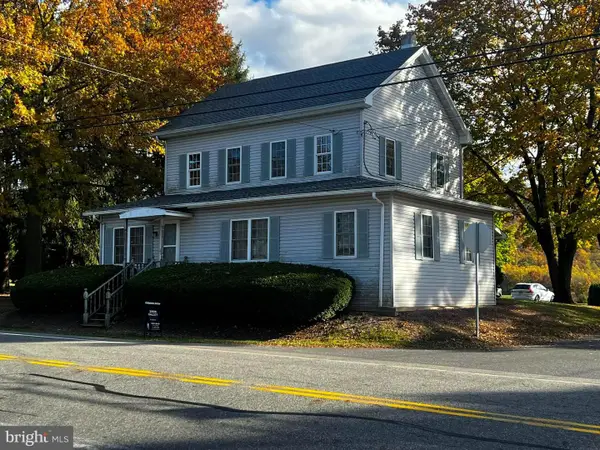 $189,900Active5 beds 1 baths2,096 sq. ft.
$189,900Active5 beds 1 baths2,096 sq. ft.3480 Route 209, ELIZABETHVILLE, PA 17023
MLS# PADA2051146Listed by: IRON VALLEY REAL ESTATE OF CENTRAL PA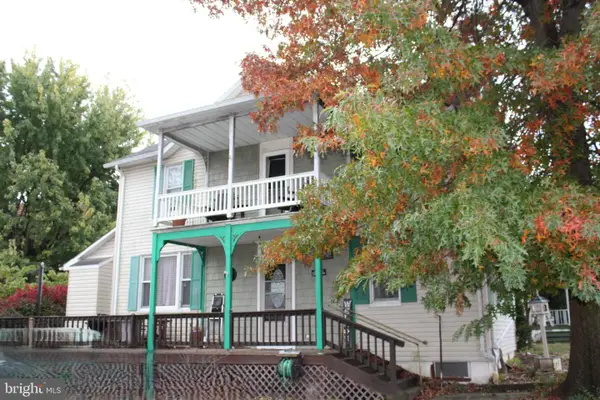 $160,000Active3 beds 2 baths1,360 sq. ft.
$160,000Active3 beds 2 baths1,360 sq. ft.23-s S Moore St, ELIZABETHVILLE, PA 17023
MLS# PADA2051016Listed by: KELLER WILLIAMS OF CENTRAL PA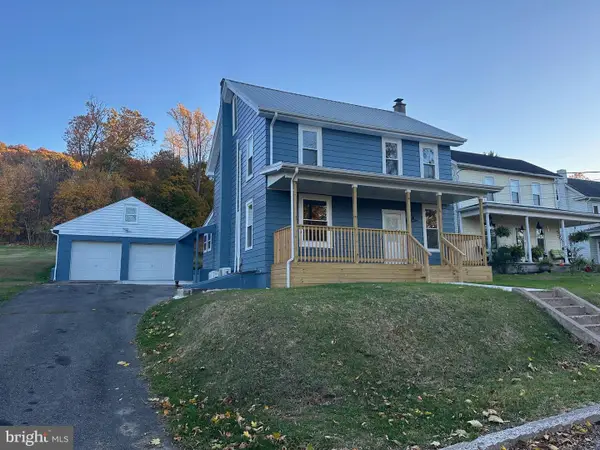 $334,000Active3 beds 3 baths2,623 sq. ft.
$334,000Active3 beds 3 baths2,623 sq. ft.132 E Arch St, ELIZABETHVILLE, PA 17023
MLS# PADA2050984Listed by: COLDWELL BANKER REALTY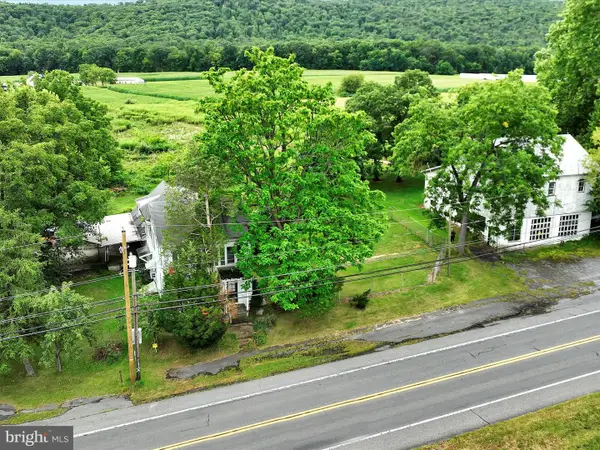 $325,000Pending4 beds 2 baths4,843 sq. ft.
$325,000Pending4 beds 2 baths4,843 sq. ft.4456 Route 209, ELIZABETHVILLE, PA 17023
MLS# PADA2050738Listed by: IRON VALLEY REAL ESTATE OF CENTRAL PA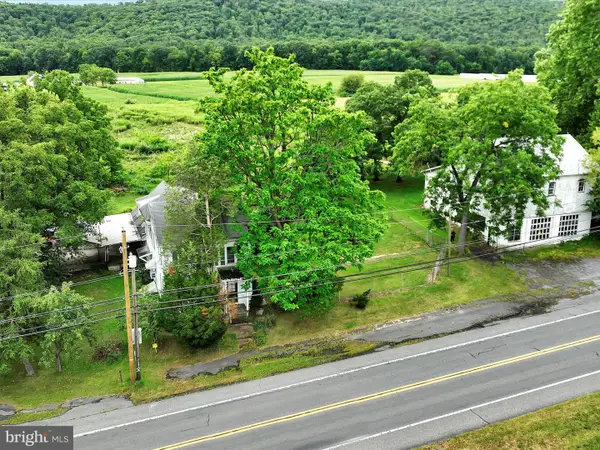 $325,000Active4 beds 2 baths4,843 sq. ft.
$325,000Active4 beds 2 baths4,843 sq. ft.4456 Route 209, ELIZABETHVILLE, PA 17023
MLS# PADA2050740Listed by: IRON VALLEY REAL ESTATE OF CENTRAL PA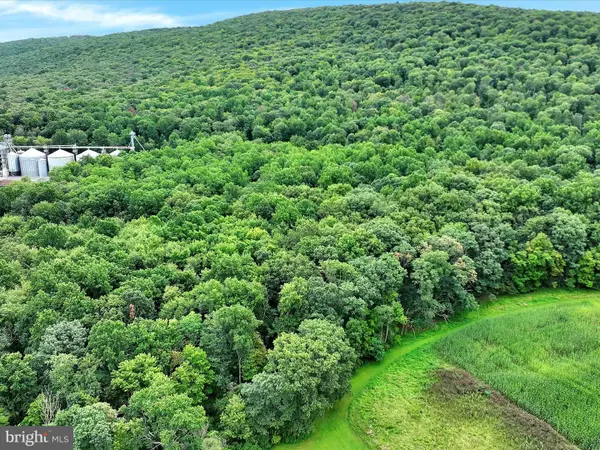 $311,400Active31.14 Acres
$311,400Active31.14 AcresS Penn Railroad, ELIZABETHVILLE, PA 17023
MLS# PADA2050766Listed by: IRON VALLEY REAL ESTATE OF CENTRAL PA
