1610 Melrose Ave, Elkins Park, PA 19027
Local realty services provided by:Better Homes and Gardens Real Estate Reserve
1610 Melrose Ave,Elkins Park, PA 19027
$349,000
- 3 Beds
- 2 Baths
- 1,909 sq. ft.
- Single family
- Pending
Listed by: yael milbert
Office: bhhs fox & roach-jenkintown
MLS#:PAMC2154786
Source:BRIGHTMLS
Price summary
- Price:$349,000
- Price per sq. ft.:$182.82
About this home
Tucked away on a quiet cul-de-sac, this modern open-concept home, built in 1989, offers an excellent opportunity for first-time buyers or those looking to downsize. The south-facing back windows floods the interior with natural light throughout the day, while numerous windows provide pleasant views in every direction. The foyer opens into a spacious living and dining area with soaring vaulted ceilings and sliding glass doors that lead to the backyard. The layout flows seamlessly into the kitchen, creating an ideal space for everyday living or entertaining. A first-floor hallway leads to two bedrooms, a full hall bath, a laundry/utility room, and access to the attached garage. Upstairs, you’ll find the primary bedroom, an en-suit full bath, and an open loft area—perfect for a home office, playroom, or cozy den. Ample storage is available with double closets in every bedroom and additional hallway closets. While the home is in need of total updating and personal touches, it offers a wonderful foundation and great potential to make it your own.
Contact an agent
Home facts
- Year built:1986
- Listing ID #:PAMC2154786
- Added:64 day(s) ago
- Updated:December 17, 2025 at 10:50 AM
Rooms and interior
- Bedrooms:3
- Total bathrooms:2
- Full bathrooms:2
- Living area:1,909 sq. ft.
Heating and cooling
- Cooling:Central A/C
- Heating:90% Forced Air, Natural Gas
Structure and exterior
- Roof:Asphalt, Shingle
- Year built:1986
- Building area:1,909 sq. ft.
- Lot area:0.25 Acres
Schools
- Elementary school:WYNCOTE
Utilities
- Water:Public
- Sewer:Public Sewer
Finances and disclosures
- Price:$349,000
- Price per sq. ft.:$182.82
- Tax amount:$9,583 (2025)
New listings near 1610 Melrose Ave
- Coming Soon
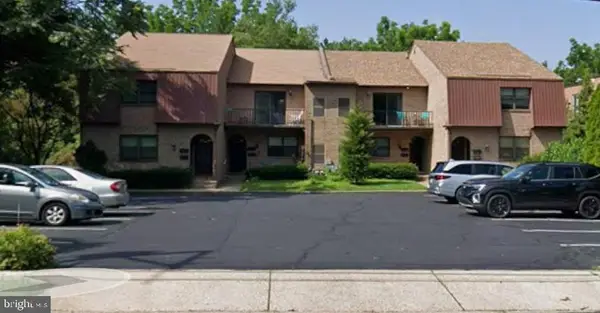 $200,000Coming Soon2 beds 2 baths
$200,000Coming Soon2 beds 2 baths16 Township Line Rd #a-2, ELKINS PARK, PA 19027
MLS# PAMC2163844Listed by: KELLER WILLIAMS REAL ESTATE-BLUE BELL 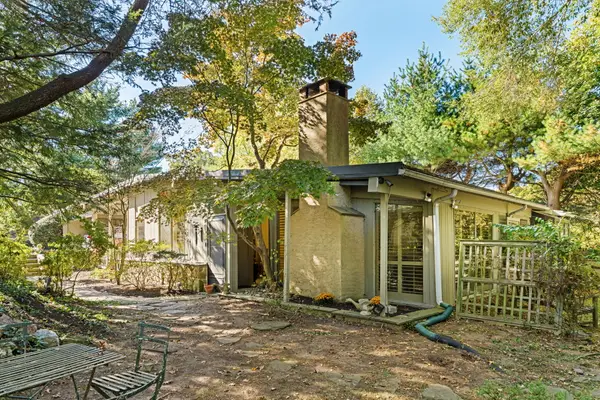 $450,000Pending3 beds 3 baths2,035 sq. ft.
$450,000Pending3 beds 3 baths2,035 sq. ft.809 Church Rd, ELKINS PARK, PA 19027
MLS# PAMC2159970Listed by: KURFISS SOTHEBY'S INTERNATIONAL REALTY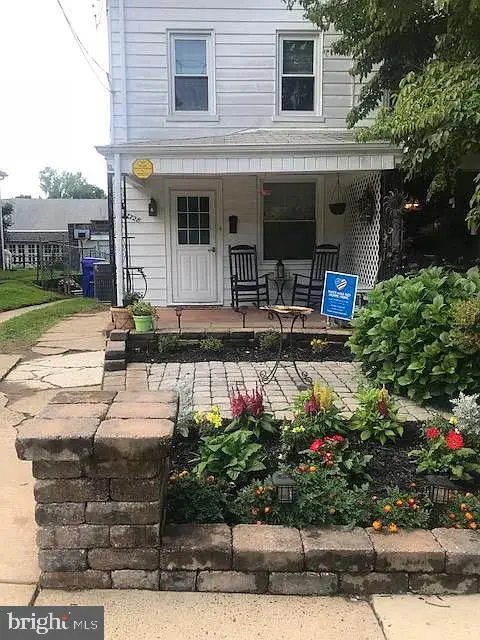 $259,900Pending3 beds 1 baths1,466 sq. ft.
$259,900Pending3 beds 1 baths1,466 sq. ft.7728 Union Ave, ELKINS PARK, PA 19027
MLS# PAMC2163272Listed by: BHHS FOX & ROACH-JENKINTOWN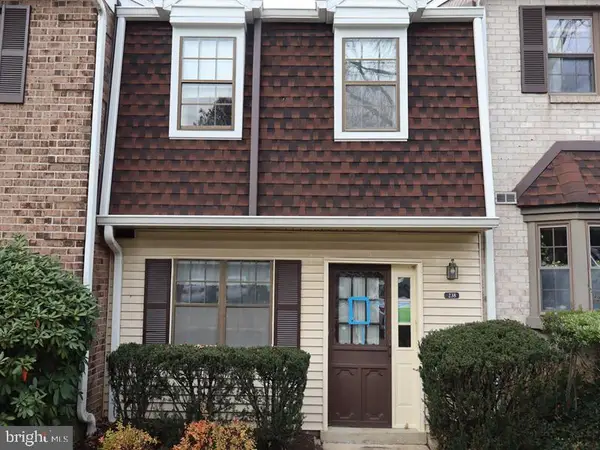 $267,000Active2 beds 3 baths1,224 sq. ft.
$267,000Active2 beds 3 baths1,224 sq. ft.238 Glen Pl #238, ELKINS PARK, PA 19027
MLS# PAMC2162900Listed by: ELFANT WISSAHICKON-MT AIRY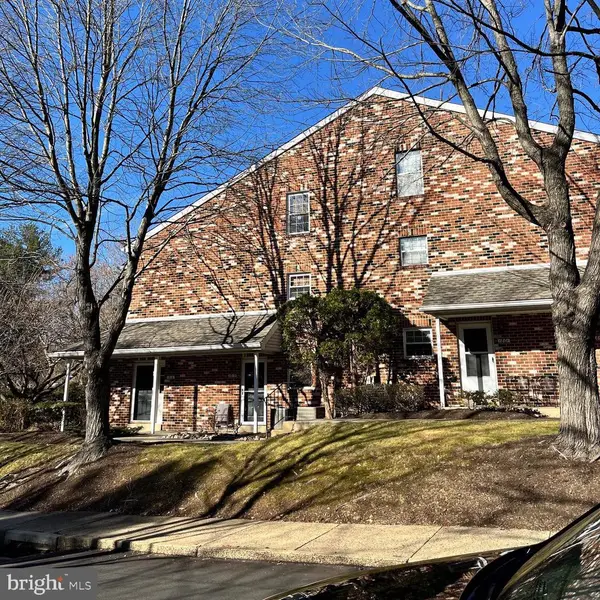 $278,900Pending2 beds 2 baths1,064 sq. ft.
$278,900Pending2 beds 2 baths1,064 sq. ft.1815 Valley Glen Rd #140, ELKINS PARK, PA 19027
MLS# PAMC2162506Listed by: RE/MAX 2000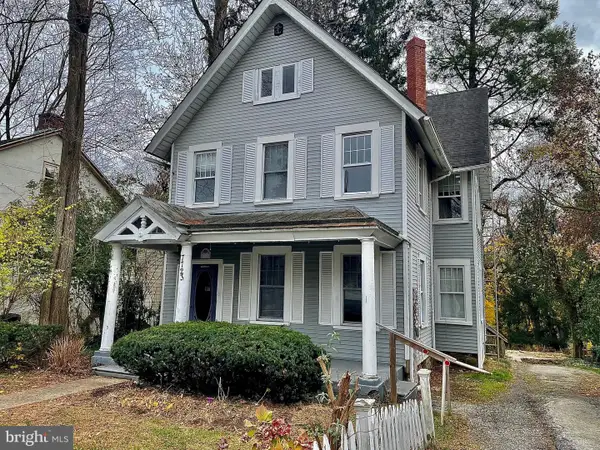 $330,000Active3 beds 2 baths2,222 sq. ft.
$330,000Active3 beds 2 baths2,222 sq. ft.7723 Mill Rd, ELKINS PARK, PA 19027
MLS# PAMC2162678Listed by: REALTY 365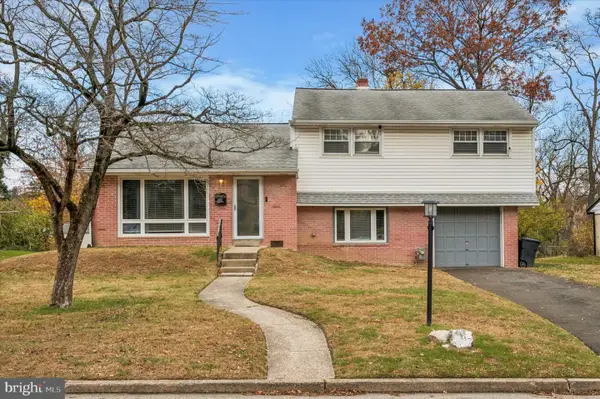 $515,000Active3 beds 3 baths2,180 sq. ft.
$515,000Active3 beds 3 baths2,180 sq. ft.7410 Richards Rd, ELKINS PARK, PA 19027
MLS# PAMC2162624Listed by: KW EMPOWER $449,900Active4 beds 2 baths2,838 sq. ft.
$449,900Active4 beds 2 baths2,838 sq. ft.8201 New Second St, ELKINS PARK, PA 19027
MLS# PAMC2158114Listed by: COMPASS PENNSYLVANIA, LLC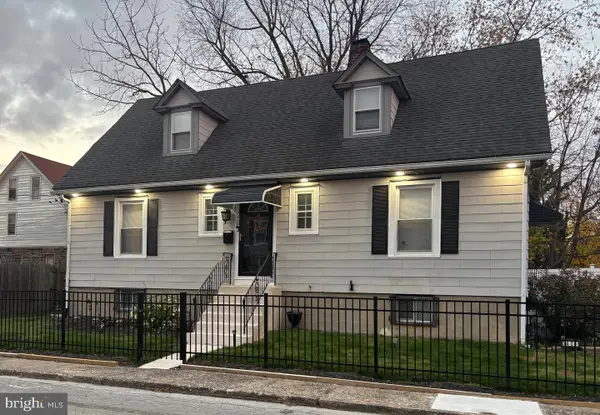 $435,000Pending3 beds 3 baths2,400 sq. ft.
$435,000Pending3 beds 3 baths2,400 sq. ft.7405 Cedar Ln, ELKINS PARK, PA 19027
MLS# PAMC2162108Listed by: KELLER WILLIAMS REAL ESTATE-DOYLESTOWN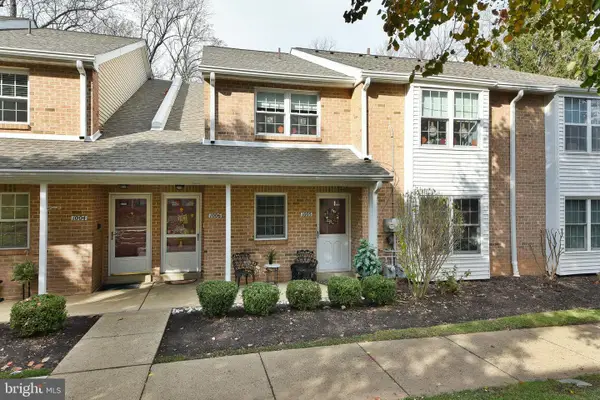 $270,000Active2 beds 2 baths1,055 sq. ft.
$270,000Active2 beds 2 baths1,055 sq. ft.1005 Valley Glen Rd #237, ELKINS PARK, PA 19027
MLS# PAMC2162028Listed by: COLDWELL BANKER HEARTHSIDE REALTORS
