221 Marco Rd, Elkins Park, PA 19027
Local realty services provided by:Better Homes and Gardens Real Estate Premier
Listed by: brian p gunn
Office: keller williams real estate-langhorne
MLS#:PAMC2148452
Source:BRIGHTMLS
Price summary
- Price:$610,000
- Price per sq. ft.:$130.2
About this home
Welcome to 221 Marco Rd – a beautifully maintained and generously sized split-level single-family home nestled in the heart of Elkins Park. With over 4,600 square feet of living space spread across three thoughtfully designed levels, this residence offers a perfect blend of comfort, function, and versatility for today's lifestyle.
The main floor welcomes you with a bright foyer featuring a large closet, leading into a spacious living room and a formal dining room ideal for gatherings. The eat-in kitchen offers ample counter space and cabinetry, with direct access to a rear deck overlooking the serene backyard—perfect for outdoor dining or relaxation.
Upstairs, the second floor hosts three generously sized bedrooms, each with ample closet space, as well as a full hall bathroom and a convenient linen closet. The primary suite is a true retreat, featuring two large closets, a private dressing room with vanity and multiple closets, and a full en-suite bathroom.
The third floor includes another large bedroom with attic access, a full bathroom, and a spacious cedar closet—ideal for storage or seasonal wardrobe needs.
The lower level is just as impressive, boasting a cozy electric fireplace, half bathroom, a large laundry room, and a bonus room perfect for a home office, gym, or guest space. This level also includes multiple large closets and provides access to the oversized garage and exterior of the property.
To top it off, the fully finished basement offers even more living space and additional storage with several large closets, making it ideal for a media room, playroom, or hobby area.
This home offers incredible space, thoughtful storage throughout, and flexibility to suit a variety of needs. Conveniently located in a quiet residential neighborhood near shopping, schools, and major routes—221 Marco Rd is a must-see for buyers seeking space, comfort, and timeless design. Property is being sold in as-is condition.
Contact an agent
Home facts
- Year built:1967
- Listing ID #:PAMC2148452
- Added:191 day(s) ago
- Updated:February 12, 2026 at 08:31 AM
Rooms and interior
- Bedrooms:4
- Total bathrooms:4
- Full bathrooms:3
- Half bathrooms:1
- Living area:4,685 sq. ft.
Heating and cooling
- Cooling:Central A/C
- Heating:Baseboard - Electric, Electric
Structure and exterior
- Year built:1967
- Building area:4,685 sq. ft.
- Lot area:0.34 Acres
Utilities
- Water:Public
- Sewer:Public Sewer
Finances and disclosures
- Price:$610,000
- Price per sq. ft.:$130.2
- Tax amount:$11,185 (2024)
New listings near 221 Marco Rd
- Coming Soon
 $529,900Coming Soon5 beds 3 baths
$529,900Coming Soon5 beds 3 baths8128 Brookside Rd, ELKINS PARK, PA 19027
MLS# PAMC2166478Listed by: BHHS FOX & ROACH-WEST CHESTER - New
 $399,990Active3 beds 2 baths1,552 sq. ft.
$399,990Active3 beds 2 baths1,552 sq. ft.7309 Sycamore Ave, ELKINS PARK, PA 19027
MLS# PAMC2167394Listed by: KELLER WILLIAMS REAL ESTATE TRI-COUNTY - New
 $369,900Active5 beds 3 baths2,690 sq. ft.
$369,900Active5 beds 3 baths2,690 sq. ft.7419 Mountain Ave, ELKINS PARK, PA 19027
MLS# PAMC2167256Listed by: HOMESTARR REALTY - Coming Soon
 $275,000Coming Soon2 beds 2 baths
$275,000Coming Soon2 beds 2 baths1202 Valley Glen Rd, ELKINS PARK, PA 19027
MLS# PAMC2167046Listed by: KELLER WILLIAMS REALTY - MOORESTOWN - New
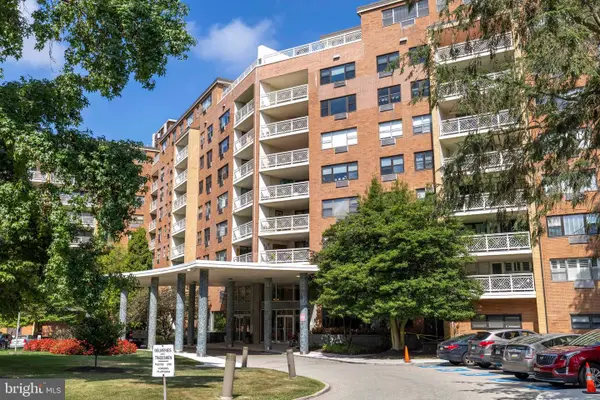 $189,000Active2 beds 2 baths1,472 sq. ft.
$189,000Active2 beds 2 baths1,472 sq. ft.7900 Old York Rd #303-b, ELKINS PARK, PA 19027
MLS# PAMC2166970Listed by: KELLER WILLIAMS REAL ESTATE TRI-COUNTY 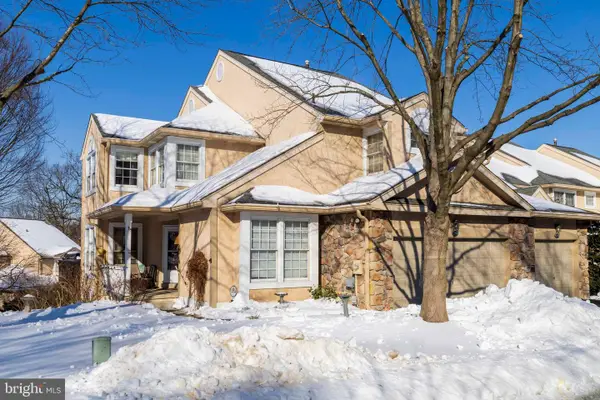 $499,000Pending3 beds 4 baths2,936 sq. ft.
$499,000Pending3 beds 4 baths2,936 sq. ft.216 Linden Dr #216, ELKINS PARK, PA 19027
MLS# PAMC2166868Listed by: KELLER WILLIAMS REAL ESTATE TRI-COUNTY- New
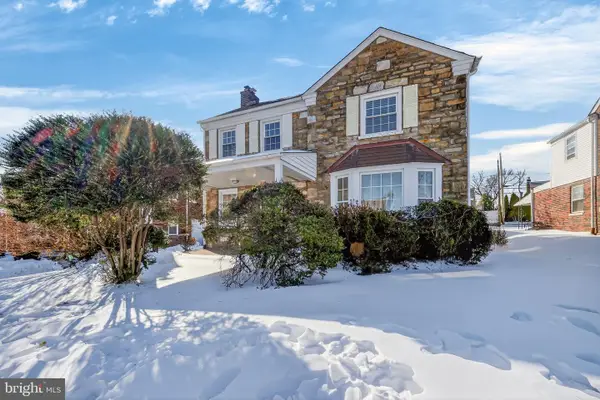 $450,000Active3 beds 2 baths1,726 sq. ft.
$450,000Active3 beds 2 baths1,726 sq. ft.7422 Elizabeth Rd, ELKINS PARK, PA 19027
MLS# PAMC2164756Listed by: BHHS FOX & ROACH-JENKINTOWN - New
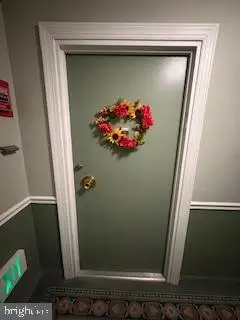 $179,900Active2 beds 2 baths1,472 sq. ft.
$179,900Active2 beds 2 baths1,472 sq. ft.7900 Old York Rd #403a, ELKINS PARK, PA 19027
MLS# PAMC2166346Listed by: GWYNEDD REALTY GROUP  $625,000Pending4 beds 4 baths3,702 sq. ft.
$625,000Pending4 beds 4 baths3,702 sq. ft.7722 Old York Rd, ELKINS PARK, PA 19027
MLS# PAMC2166506Listed by: LONG & FOSTER REAL ESTATE, INC.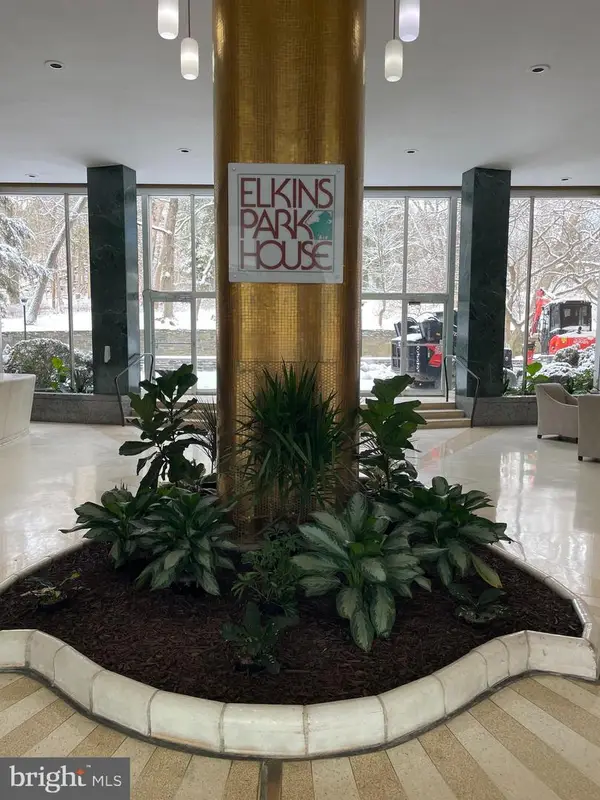 $99,900Active1 beds 1 baths465 sq. ft.
$99,900Active1 beds 1 baths465 sq. ft.7900 Old York Rd #311-b, ELKINS PARK, PA 19027
MLS# PAMC2166318Listed by: KW EMPOWER

